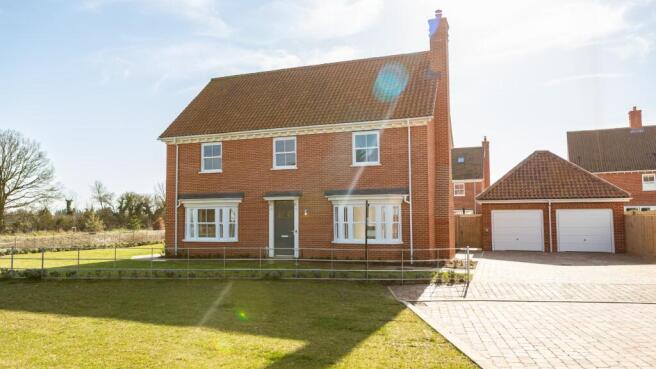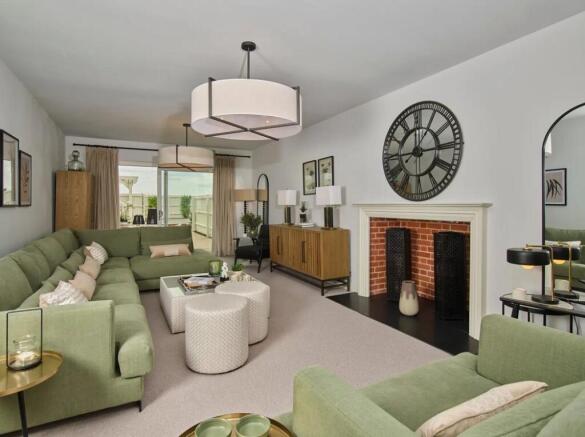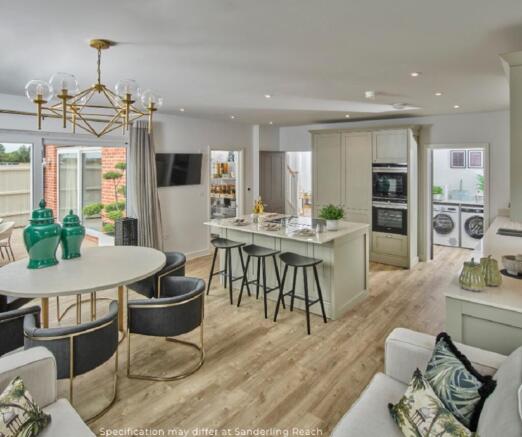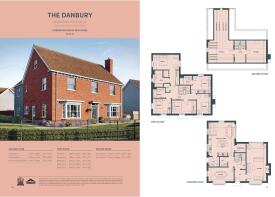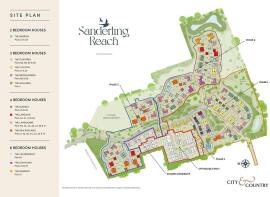Sanderling Reach, West Mersea, Colchester

- PROPERTY TYPE
Detached
- BEDROOMS
5
- BATHROOMS
3
- SIZE
2,768 sq ft
257 sq m
- TENUREDescribes how you own a property. There are different types of tenure - freehold, leasehold, and commonhold.Read more about tenure in our glossary page.
Freehold
Key features
- INCENTIVE PACKAGE WORTH £41,250 WHEN YOU RESERVE BEFORE THE 30TH APRIL 2025*
- Private corner plot location surrounded by green open space & 39 x 63.11 ft rear garden**
- Ready to move into
- Kitchen/dining/family area with centre island and larder cupboard
- Generous main bedroom and contemporary en-suite with bath and shower
- Two multifunctional rooms on second floor which can be used as a playroom, office or further accommodation
- Double garage and two allocated parking spaces with provision for electric car charging
- Views of rolling countryside and the sea from three aspects
Description
SUMMARY
INCENTIVE PACKAGE WORTH £41,250 WHEN YOU RESERVE BEFORE THE 30TH APRIL 2025* - Discover The Danbury, the largest house type on the development & READY TO MOVE INTO! Featuring a SOUTH FACING 39 x 63.11 ft garden, DOUBLE GARAGE, private corner plot location.
DESCRIPTION
This spacious five-bedroom home offers a versatile layout designed for comfort and style. The open kitchen, dining, and family area features a central island, integrated appliances including a Caple wine cooler, Silestone countertops, and Amtico oak flooring, with large sliding doors that open to a private garden. A separate living room with a fireplace and a flexible additional room complete the ground floor. Upstairs, the main bedroom has fitted wardrobes and an en-suite with premium fixtures, while the second bedroom also includes an en-suite. Two more double bedrooms, a family bathroom, and two multifunctional spaces on the second floor add to the home’s flexibility.
Living At Sanderling Reach
Surrounded by natural beauty, rolling countryside and with the beach just a five-minute walk away, Sanderling Reach offers an abundance of outdoor space that everyone can enjoy. Spend your days hiking across open fields, cycling muddy trails or exploring leafy woodland.
It's no surprise that the water plays a big part of everyday life here, with a variety of watersports activities to try and clubs to join. Keen sailors will be in their element at West Mersea Yacht Club, which has over 1,000 members and is open 365 days of the year. Mersea Island Watersports offers paddleboarding, kayaking and windsurfing lessons. Lady Grace Boat Trips host regular summer sightseeing events.
There are regular bus links to neighbouring towns and villages, and a historic foot ferry to Brightlingsea and Point Clear. Colchester is less than a 25-minute drive away, while Chelmsford and Braintree can be reached in less than an hour. If you're travelling into London, Colchester train station has regular connections to London Liverpool Street in 50 minutes.
Accommodation
Living room - 24’1” x 12’8” (7.34m x 3.86m)
Dining Room - 16’3” x 8’10” (4.95m x 2.70m)
Kitchen/Dining/Family - 21’8” x 16’9” (6.61m x 5.09m)
Bedroom One - 16’9” x 9’7” (5.09m x 2.93m)
En-suite
Bedroom Two - 12’9” x 11’1” (3.88m x 3.39m)
En-suite
Bedroom Three - 12’7” x 9’0” (3.84m x 2.75m)
Bedroom Four - 15’7” x 8’6” (4.74m x 2.59m)
Bedroom Five - 11’8” x 9’8” (3.55m x 2.95m)
Bathroom
Specification
STYLISH & FUNCTIONAL KITCHENS
- German kitchen, sleek, handleless, flat panelled doors in a matt finish from a neutral palette
- Silestone kitchen worktops, upstand & hob splashback
- Stainless steel undermount sinks with monobloc mixer tap in chrome
- Elica integrated telescopic extractor hood to all homes apart from the Lambourne
- Elica island extractor mounted on the ceiling to the Lambourne
- Bosch oven & induction hob to two & three-bedroom homes
- Bosch single oven, combination microwave & induction hob to four bedroom homes
- Fully integrated Zanussi dishwasher & fridge freezer
- Caple wine cooler to four-bedroom homes
- Fully integrated Zanussi washer/dryer when situated in the kitchen or plumbing for a washing machine in the utility room/store
- Laminate worktop to separate utility rooms
- Under wall unit lighting
- Kitchen designs & layout are tailored to each house type
ELEGANT BATHROOMS
- Contemporary styled bathrooms incorporating Laufen ceramics
- Chrome finished monobloc mixer taps &thermostatic showers with concealed valves from Vado
- Modern wall hung Laufen ceramics including concealed cistern & chrome flush plate
- Chrome shaver sockets
- Chrome heated towel radiators to all WCs, bathrooms & en-suites
- Shower rooms to have both a fixed & handheld shower enclosed behind a glass screen
- Fixed shower heads and handheld showers over baths
- Lambourne en-suite also has as a separate bath & the New England has Laufen twin basins
- Porcelain tiles to en-suite & bathroom walls & floors with tiled skirtings
Specification Continued
INTERIOR FINISHES & FITTINGS
- Traditional four panel internal doors painted in grey with polished chrome ironmongery
- Painted staircase with solid oak handrail & newel caps
- Sun-bleached oak Amtico flooring to open plan living, kitchen/dining areas & utility rooms
- All stairs, bedrooms & separate living rooms have 100% textured two fold wool carpets
- Porcelain floor tiles to all bathrooms, en-suites & WCs
- Fitted wardrobes with glass sliding doors to principal bedroom
- Fitted wardrobes to the second bedroom in four bedroom homes
HEATING
- Double glazing & high levels of insulation throughout
- Energy efficient combination gas boiler to two & three bedroom homes. Gas boiler & cylinder to four bedroom homes
- Underfloor heating to ground floor, white flat panel radiators to upper floors
- Google Nest Smart Thermostats to all properties
- Open flue system & bespoke timber fireplace surround to some homes allowing buyers to install a log burner
HOME ENTERTAINMENT & COMMUNICATIONS
- Both Openreach and Grain infrastructure provide a choice of fibre broadband & telephony services to all homes.
- Homes are connected via Grain infrastructure to Terrestrial TV & Freeview, with Sky Q available. Sky cabling provided to the living room, & wireless repeaters are available from Sky to access Sky in other rooms
- TV points to living room, breakfast or family area (as applicable), & all bedrooms
- Telephone points to living room/area &principal bedroom
- USB charging points provided in the kitchen & selected bedrooms
ELECTRICAL & LIGHTING
- Recessed LED downlighters to most kitchen areas, all bathrooms & en-suites
- Pendant light fittings to all other rooms
- External lighting to front door & rear gardens to certain properties
- External power socket
- All garages & carports have lighting & a power supply, as well as remote controlled garage doors
- Provision for electric car charging at each home
Specification Continued
IRONMONGERY & WINDOWS
- Timber front door painted in dark grey
- Traditional proportioned & profiled vertical sliding sash UPVC windows with satin chrome ironmongery
- Large sliding doors in white UPVC lead from living areas to gardens
GARDENS
- All private gardens are turfed, with planting to the front gardens*
- Pathways & patio areas will be laid with Raj Indian sandstone paving slabs
- Outside garden tap
DETAILING & MATERIALS
- Homes have been designed to take inspiration from the traditional Essex architecture & complement the local area
- Traditional clay brickwork in varying red & orange tones with deep brick reveals to the openings
- Hardiplank prefinished weather boarding to other houses
- Natural handmade clay or slate roof tiles with matching ridge tiles
- Chimneys finished in matching clay bricks*
SECURITY & PEACE OF MIND
- Google Nest Hello Smart Doorbell, connectable via a mobile phone app
- All homes feature intruder alarms & mains operated smoke detectors
- 2-year defects liability warranty from City & Country & a 10-year structural warranty from Q Assure
CUSTOMER OPTIONS
- The specification for this development has been carefully selected, however, dependent upon the stage of build, we are able to offer buyers the opportunity to choose from a limited & carefully considered palette of flooring, tiling, kitchen doors and worktop options** Please speak to our sales executive for further information generally and for detailed kitchen layouts.
Agents Notes
CGI's, images, dimensions, specifications and plans are provided for guidance purposes only, may be of previous developments and not specific to this plot and may differ from the finished development.
*Developer's t's & c's apply
(£38,750 Stamp Duty & £2,500 legal fees paid)
Valid on reservation taken before 30th April 2025
**Garden sizes are approximate and subject to change. Final dimensions may vary due to site conditions, landscaping, and final surveying. Please consult with the sales team for the most up-to-date information.
1. MONEY LAUNDERING REGULATIONS: Intending purchasers will be asked to produce identification documentation at a later stage and we would ask for your co-operation in order that there will be no delay in agreeing the sale.
2. General: While we endeavour to make our sales particulars fair, accurate and reliable, they are only a general guide to the property and, accordingly, if there is any point which is of particular importance to you, please contact the office and we will be pleased to check the position for you, especially if you are contemplating travelling some distance to view the property.
3. The measurements indicated are supplied for guidance only and as such must be considered incorrect.
4. Services: Please note we have not tested the services or any of the equipment or appliances in this property, accordingly we strongly advise prospective buyers to commission their own survey or service reports before finalising their offer to purchase.
5. THESE PARTICULARS ARE ISSUED IN GOOD FAITH BUT DO NOT CONSTITUTE REPRESENTATIONS OF FACT OR FORM PART OF ANY OFFER OR CONTRACT. THE MATTERS REFERRED TO IN THESE PARTICULARS SHOULD BE INDEPENDENTLY VERIFIED BY PROSPECTIVE BUYERS OR TENANTS. NEITHER SEQUENCE (UK) LIMITED NOR ANY OF ITS EMPLOYEES OR AGENTS HAS ANY AUTHORITY TO MAKE OR GIVE ANY REPRESENTATION OR WARRANTY WHATEVER IN RELATION TO THIS PROPERTY.
Brochures
PDF Property ParticularsFull Details- COUNCIL TAXA payment made to your local authority in order to pay for local services like schools, libraries, and refuse collection. The amount you pay depends on the value of the property.Read more about council Tax in our glossary page.
- Band: TBC
- PARKINGDetails of how and where vehicles can be parked, and any associated costs.Read more about parking in our glossary page.
- Yes
- GARDENA property has access to an outdoor space, which could be private or shared.
- Yes
- ACCESSIBILITYHow a property has been adapted to meet the needs of vulnerable or disabled individuals.Read more about accessibility in our glossary page.
- Ask agent
Sanderling Reach, West Mersea, Colchester
Add an important place to see how long it'd take to get there from our property listings.
__mins driving to your place


Your mortgage
Notes
Staying secure when looking for property
Ensure you're up to date with our latest advice on how to avoid fraud or scams when looking for property online.
Visit our security centre to find out moreDisclaimer - Property reference CSJ109411. The information displayed about this property comprises a property advertisement. Rightmove.co.uk makes no warranty as to the accuracy or completeness of the advertisement or any linked or associated information, and Rightmove has no control over the content. This property advertisement does not constitute property particulars. The information is provided and maintained by William H. Brown, Colchester St Johns. Please contact the selling agent or developer directly to obtain any information which may be available under the terms of The Energy Performance of Buildings (Certificates and Inspections) (England and Wales) Regulations 2007 or the Home Report if in relation to a residential property in Scotland.
*This is the average speed from the provider with the fastest broadband package available at this postcode. The average speed displayed is based on the download speeds of at least 50% of customers at peak time (8pm to 10pm). Fibre/cable services at the postcode are subject to availability and may differ between properties within a postcode. Speeds can be affected by a range of technical and environmental factors. The speed at the property may be lower than that listed above. You can check the estimated speed and confirm availability to a property prior to purchasing on the broadband provider's website. Providers may increase charges. The information is provided and maintained by Decision Technologies Limited. **This is indicative only and based on a 2-person household with multiple devices and simultaneous usage. Broadband performance is affected by multiple factors including number of occupants and devices, simultaneous usage, router range etc. For more information speak to your broadband provider.
Map data ©OpenStreetMap contributors.
