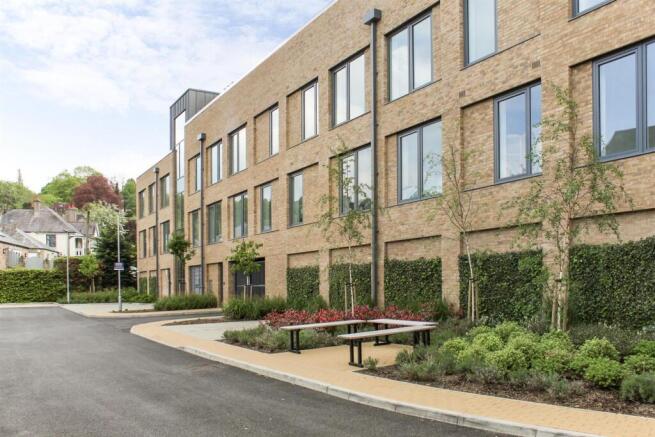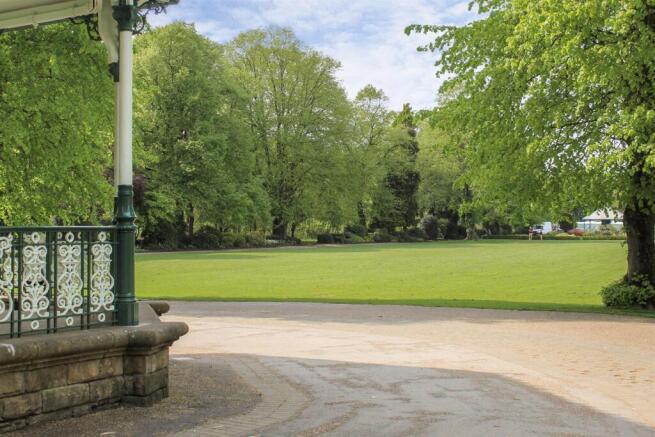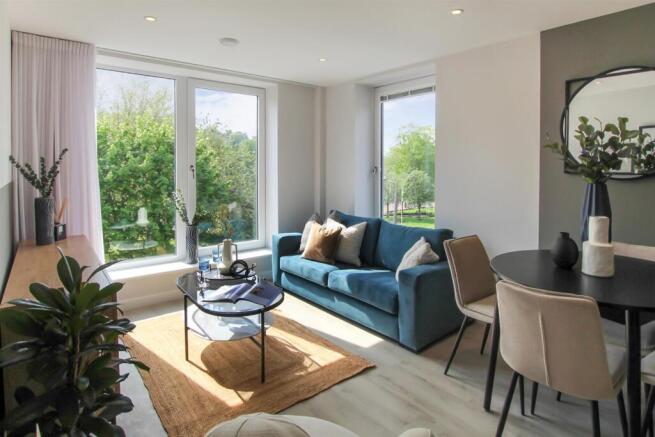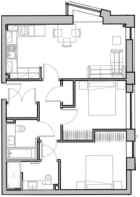Riber View, Matlock

Letting details
- Let available date:
- Ask agent
- Deposit:
- £1,378A deposit provides security for a landlord against damage, or unpaid rent by a tenant.Read more about deposit in our glossary page.
- Min. Tenancy:
- Ask agent How long the landlord offers to let the property for.Read more about tenancy length in our glossary page.
- Let type:
- Long term
- Furnish type:
- Ask agent
- Council Tax:
- Ask agent
- PROPERTY TYPE
Apartment
- BEDROOMS
2
- BATHROOMS
1
- SIZE
Ask agent
Description
The 'Riber View' development is a brand new three storey building comprising 47 purpose built luxury apartments offering one and two bedroom accommodation with many of the apartments enjoying far reaching views over the Derbyshire Dales and some having delightful outdoor terraces. Centrally positioned within this bustling Peak District town there are an impressive range of local amenities providing a comfortable and convenient lifestyle.
Apartment 5 is situated on the first floor, offering quality accommodation enjoying views over Matlock and car park. Comprising an entrance hallway, spacious open plan living dining kitchen which is well appointed with contemporary units, quartz work surfaces and integrated appliances. There are two double bedrooms, and luxury bathroom.
Each of the apartments benefit from efficient slimline electric radiators, in-built ventilation system, aluminium double glazed picture windows enjoying views over the local countryside and Riber Castle. There is a sophisticated video door entry system and 10 year Buildzone warranty.
The 'Riber View' car parking facilities provide one allocated space per apartment and include a main open air area with some EV charging points and a covered garage parking area.
Matlock is an historic market town situated at the southern edge of the Peak District National Park renowned with its hydro and spa. The town has an excellent range of shopping facilities embracing cafe culture along with popular bars and restaurants. As well as the stunning surrounding countryside, the River Derwent meanders throughout the town and there are parks, trails and cliff top walks enjoyed by the many visitors to the area. Matlock is within easy each of Chesterfield, Derby and Sheffield connected via major road links including the A6, A38 and M1 also with train station.
Accommodation - Accessed via a secure reception foyer area with communal post room also with entry from the garage car park, staircases and serviced lifts to all floors.
Entrance Hallway - There is wood effect vinyl flooring, a wall mounted electric heater and an in-built laundry cupboard houses the washing machine and a pressurised hot water cylinder serving the domestic hot water and storage facility.
Open Plan Living Dining Kitchen -
Kitchen Area - Appointed with a contemporary range of matt finished, charcoal coloured base cupboards with handleless doors, drawers and eye level units with quartz work surfaces over incorporating an inset stainless steel sink with drainer, mixer taps and splash back tiling. Integrated appliances include a Lamona electric oven, ceramic hob, extractor hood, fridge freezer and dish washer, all with three year warranty. There is under plinth mood lighting, recessed spot lighting, wood effect vinyl flooring and a triple glazed window to the side elevation.
Living Area - Having matching wood effect vinyl flooring, electric wall heater, recessed spot mood lights and a triple glazed picture window providing views over Matlock and the car park.
Bedroom One - There is inset spot lighting, electric wall heater and triple glazed window to the side.
En-Suite - Fitted with a walk-in double cubicle with a thermostatic shower, wood grain vanity wash hand basin and low flush WC, inset anti-mist mirror, recessed spot lighting and heated towel radiator. There is complementary full tiling, extractor fan and wood effect vinyl flooring.
Bathroom - Beautifully appointed with a three piece suite comprising a panelled bath with thermostatic shower over, vanity wash hand basin and low flush WC, complementary full tiling, extractor fan, heated towel radiator and inset spot lighting.
Bedroom Two - There are inset spot lighting, electric wall heater and a large picture window to the side elevation.
Outside - All apartments benefit from parking, bicycle store and communal gardens. There is high speed broadband available and roof top solar panels fitted for communal power.
Leasehold - The lease is 999 years.
Please note the photographs are for illustration purposes only.
Please Note - Tenants are required to pay to the first months rent and deposit, the deposit being equivalent to 5 weeks rent or less, prior to a tenancy commencing. A holding deposit equivalent to 1 weeks rent or less will be required on making an application for the property, this amount will be deducted from the total required.
The holding deposit will be retained by the landlord/letting agent if false or misleading information is provided which affects a decision to let the property and calls into question your suitability as a tenant
While every reasonable effort is made to ensure the accuracy of descriptions and content, we should make you aware of the following guidance or limitations.
(1) MONEY LAUNDERING REGULATIONS prospective tenants will be asked to produce identification documentation during the referencing process and we would ask for your co-operation in order that there will be no delay in agreeing a tenancy.
(2) These particulars do not constitute part or all of an offer or contract.
(3) The text, photographs and plans are for guidance only and are not necessarily comprehensive.
(4) Measurements: These approximate room sizes are only intended as general guidance. You must verify the dimensions carefully to satisfy yourself of their accuracy.
(5) You should make your own enquiries regarding the property, particularly in respect of furnishings to be included/excluded and what parking facilities are available.
(6) Before you enter into any tenancy for one of the advertised properties, the condition and contents of the property will normally be set out in a tenancy agreement and inventory. Please make sure you carefully read and agree with the tenancy agreement and any inventory provided before signing these documents.
Brochures
Riber View, MatlockBrochure- COUNCIL TAXA payment made to your local authority in order to pay for local services like schools, libraries, and refuse collection. The amount you pay depends on the value of the property.Read more about council Tax in our glossary page.
- Band: C
- PARKINGDetails of how and where vehicles can be parked, and any associated costs.Read more about parking in our glossary page.
- Yes
- GARDENA property has access to an outdoor space, which could be private or shared.
- Ask agent
- ACCESSIBILITYHow a property has been adapted to meet the needs of vulnerable or disabled individuals.Read more about accessibility in our glossary page.
- Ask agent
Riber View, Matlock
Add an important place to see how long it'd take to get there from our property listings.
__mins driving to your place



Notes
Staying secure when looking for property
Ensure you're up to date with our latest advice on how to avoid fraud or scams when looking for property online.
Visit our security centre to find out moreDisclaimer - Property reference 33737697. The information displayed about this property comprises a property advertisement. Rightmove.co.uk makes no warranty as to the accuracy or completeness of the advertisement or any linked or associated information, and Rightmove has no control over the content. This property advertisement does not constitute property particulars. The information is provided and maintained by Boxall Brown & Jones, Derby. Please contact the selling agent or developer directly to obtain any information which may be available under the terms of The Energy Performance of Buildings (Certificates and Inspections) (England and Wales) Regulations 2007 or the Home Report if in relation to a residential property in Scotland.
*This is the average speed from the provider with the fastest broadband package available at this postcode. The average speed displayed is based on the download speeds of at least 50% of customers at peak time (8pm to 10pm). Fibre/cable services at the postcode are subject to availability and may differ between properties within a postcode. Speeds can be affected by a range of technical and environmental factors. The speed at the property may be lower than that listed above. You can check the estimated speed and confirm availability to a property prior to purchasing on the broadband provider's website. Providers may increase charges. The information is provided and maintained by Decision Technologies Limited. **This is indicative only and based on a 2-person household with multiple devices and simultaneous usage. Broadband performance is affected by multiple factors including number of occupants and devices, simultaneous usage, router range etc. For more information speak to your broadband provider.
Map data ©OpenStreetMap contributors.




