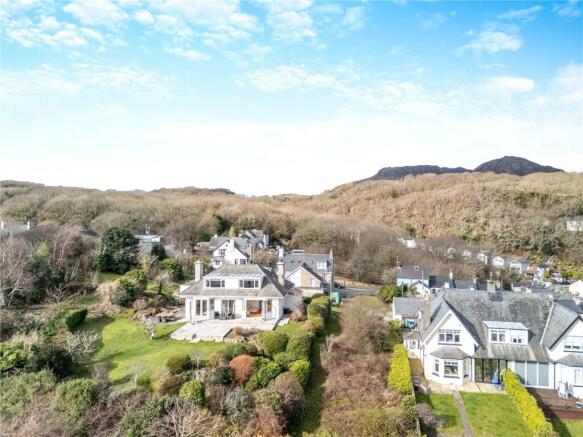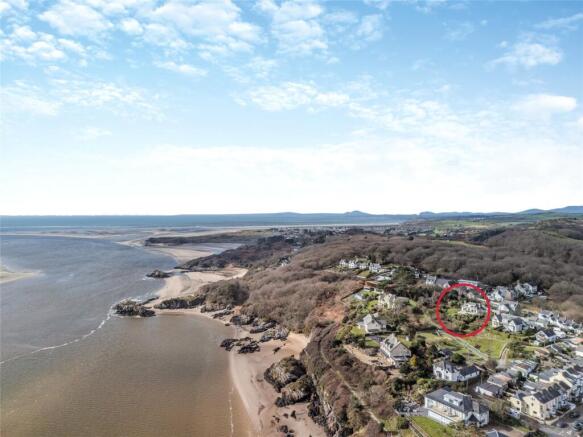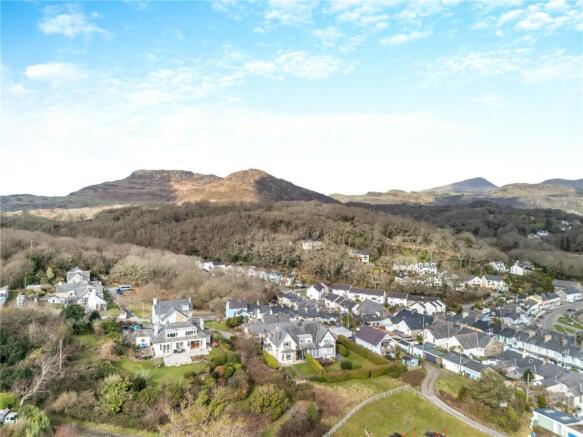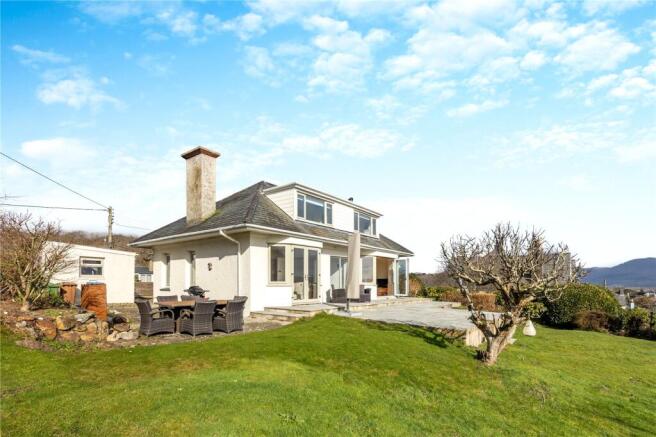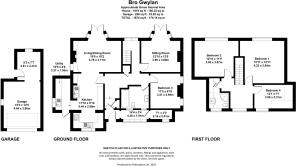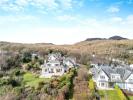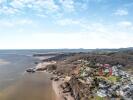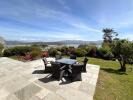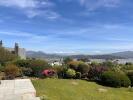
Mersey Street, Borth-Y-Gest, Gwynedd, LL49

- PROPERTY TYPE
Detached
- BEDROOMS
4
- BATHROOMS
2
- SIZE
1,874 sq ft
174 sq m
- TENUREDescribes how you own a property. There are different types of tenure - freehold, leasehold, and commonhold.Read more about tenure in our glossary page.
Freehold
Description
GROUND FLOOR
- Front Porch
- Hall
- Sitting Room
- Bedroom 3
- Kitchen with Dining & Sitting Areas
- Downstairs Bathroom
FIRST FLOOR
- Bedroom 1
- Bedroom 2
- Bedroom 4
- Family Bathroom
OUTSIDE
- Parking
- Detached Outbuilding
- Lawned Gardens
- Rear Garden/Terrace
- Rear Patio with Seating Area
DISTANCES
PORTHMADOG – 2 MILES
PWLLHELI – 15 MILES
CAERNARFON – 21 MILES
BANGOR – 30 MILES
A55 EXPRESSWAY – 28 MILES
CHESTER – 73 MILES
LIVERPOOL – 85 MILES
MANCHESTER – 111 MILES
DESCRIPTION
Bro Gwylan is a detached 4 bedroom dormer-bungalow constructed of block & brick with painted rendered elevations under a slate roof. The immediate position of Bro Gwylan is enviable, being in an elevated setting above the village which takes best advantage of the panoramic views. Borth-y-Gest and the neighbouring coastline is long regarded as one of the most scenic stretches in North Wales with a combination of estuary, sea and mountain views. The Glaslyn & Dwyryd estuaries are heavily tidal and as such, the view is ever changing.
The property has been recently modernised and upgraded to now cater for modern family living and is well suited to a range of users, be it permanent occupants, holiday makers or those wishing to derive an income. From the front garden a door opens into a porch with useful store room at one end and also opens into the hall, from which all ground floor rooms are accessed. To the left of the hall is the open plan kitchen which has wood strip floor throughout and is a particularly light & airy space. To the left of the room is the kitchen area with fitted wall & base units having fitted appliances to include induction hob, microwave, oven, separate 2 ring Rayburn cooker, fridge, dishwasher & 1½ bowl sink with drainer. Off the kitchen is a side utility with external door, stainless steel sink unit and freezer space. The kitchen area opens to a dining & living space with full height bay window, with bi-folding doors opening onto the terrace and this space is a focal point of Bro Gwylan with it flowing well from inside to outside. At the other end of the hall, there is a family bathroom and Bedroom 3, the latter being a double room with moulded ceiling cornice. The family bathroom has been recently fitted, containing low flush w.c., hand basin, towel rail and integrated bath. The hallway then splits off to the stair case, at the end of which is a full height window, which again has pleasant views and is the ideal space for reading. Opposite the stairs is the sitting room which is a well-proportioned room with moulded cornice and again a bay window, with double doors opening onto the large terrace. At first floor level there are 2 double bedrooms which are almost identical in size with space for wardrobes and large picture windows taking in the scenery. To the back of the house is a single 4th bedroom which could be used as a study and also the family bathroom, which has built-in hand basin, shower cubicle, low flush w.c. and towel rail. It is possible that some parties may wish to extend the property and there is certainly scope to do so to the side of the property towards the existing garage, subject to the necessary consents.
OUTSIDE
The gardens and grounds at Bro Gwylan are predominantly flat with the land to the rear sloping away to take in the view. To the front of the house is a parking area for 3/4 cars with separate detached garage/boat store. Adjacent to the garage is a rear patio with stone flags and rockery garden from which access is gained to the front door. To the side of the house, behind the garage is a side garden with space for table & chairs and above which is a barbecue area which is enclosed by mature shrubs & trees. At the rear of the house is the main garden with a large Indian stone patio across the full width of the house which takes full advantage of the elevated setting, with views across both estuaries and towards Snowdonia. Beyond the patio is a large lawned garden which is enclosed by mature hedging and to one side of the lawn a set of steps leads down to a pedestrian gate onto the village path. The steps are bordered with flowerbeds and mature shrubs and adjacent to which is the side garden which again is laid to lawn and gives pedestrian access around the house and to the side door which opens to the utility.
PROPERTY INFORMATION
Address: Bro Gwylan, Mersey Street, Borth-y-Gest. Nr Porthmadog, Gwynedd, LL49 9UF.
Tenure: The property is freehold with vacant possession
Services: All mains services. Gas Central Heatig. Telephone line and Broadband connection.
Third Party Rights: The property is sold subject to all existing wayleaves, easements and rights of way, public or private whether specifically mentioned or not.
Local Authority: Gwynedd Council, Pwllheli.
Council Tax: Band TBA.
Fixtures: Unless specifically mentioned in these particulars all contents, fixtures and fittings, garden ornaments, statues, carpets and curtains are specifically excluded from the sale. Certain items may be available by separate negotiation.
Viewing: Strictly by appointment via Jackson-Stops, Chester
Brochures
Particulars- COUNCIL TAXA payment made to your local authority in order to pay for local services like schools, libraries, and refuse collection. The amount you pay depends on the value of the property.Read more about council Tax in our glossary page.
- Band: TBC
- PARKINGDetails of how and where vehicles can be parked, and any associated costs.Read more about parking in our glossary page.
- Yes
- GARDENA property has access to an outdoor space, which could be private or shared.
- Yes
- ACCESSIBILITYHow a property has been adapted to meet the needs of vulnerable or disabled individuals.Read more about accessibility in our glossary page.
- Ask agent
Energy performance certificate - ask agent
Mersey Street, Borth-Y-Gest, Gwynedd, LL49
Add an important place to see how long it'd take to get there from our property listings.
__mins driving to your place
Your mortgage
Notes
Staying secure when looking for property
Ensure you're up to date with our latest advice on how to avoid fraud or scams when looking for property online.
Visit our security centre to find out moreDisclaimer - Property reference CHR240332. The information displayed about this property comprises a property advertisement. Rightmove.co.uk makes no warranty as to the accuracy or completeness of the advertisement or any linked or associated information, and Rightmove has no control over the content. This property advertisement does not constitute property particulars. The information is provided and maintained by Jackson-Stops, Chester. Please contact the selling agent or developer directly to obtain any information which may be available under the terms of The Energy Performance of Buildings (Certificates and Inspections) (England and Wales) Regulations 2007 or the Home Report if in relation to a residential property in Scotland.
*This is the average speed from the provider with the fastest broadband package available at this postcode.
The average speed displayed is based on the download speeds of at least 50% of customers at peak time (8pm to 10pm).
Fibre/cable services at the postcode are subject to availability and may differ between properties within a postcode.
Speeds can be affected by a range of technical and environmental factors. The speed at the property may be lower than that
listed above. You can check the estimated speed and confirm availability to a property prior to purchasing on the
broadband provider's website. Providers may increase charges. The information is provided and maintained by
Decision Technologies Limited.
**This is indicative only and based on a 2-person household with multiple devices and simultaneous usage.
Broadband performance is affected by multiple factors including number of occupants and devices, simultaneous usage, router range etc.
For more information speak to your broadband provider.
Map data ©OpenStreetMap contributors.
