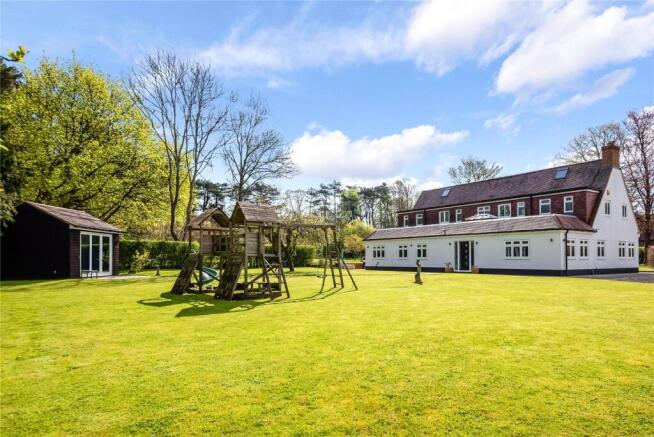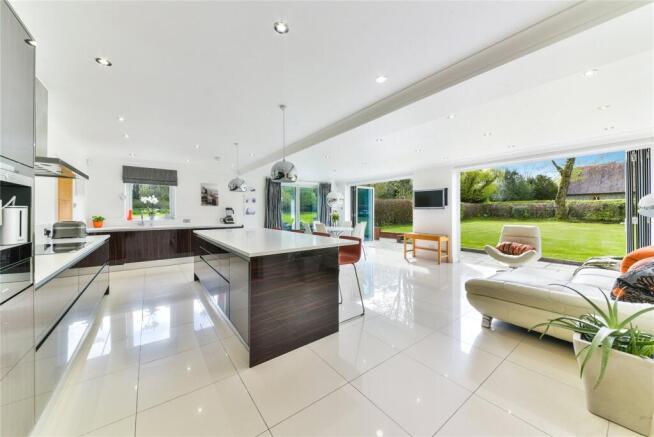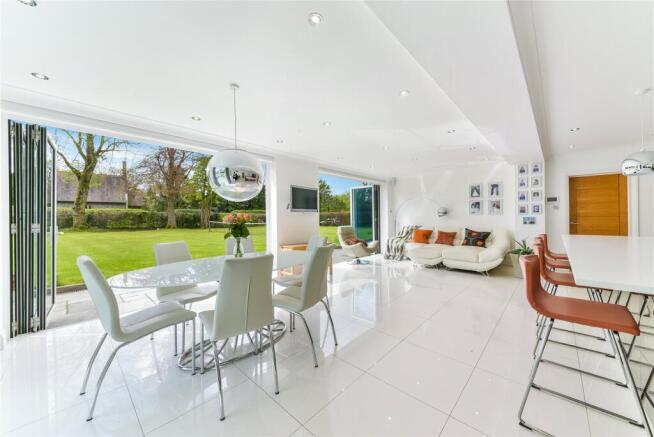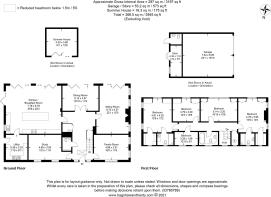Church Road, Woldingham, Caterham, Surrey, CR3

- PROPERTY TYPE
Detached
- BEDROOMS
5
- BATHROOMS
3
- SIZE
3,197 sq ft
297 sq m
- TENUREDescribes how you own a property. There are different types of tenure - freehold, leasehold, and commonhold.Read more about tenure in our glossary page.
Freehold
Key features
- Large secluded plot of circa 2.55 acres
- Detached studio/office
- Tennis court
- Wonderful 25' open plan kitchen/breakfast room
- 5 bedrooms & 3 bathrooms
- Plentiful parking & detached double garage
Description
Reception Hall, Sitting Room, Dining Room, Study
Family Room, Open Plan Kitchen/Breakfast Room, Utility Room, Cloakroom, Main Bedroom & En-Suite Bathroom, Guest Bedroom & En-Suite Shower Room, Three Further Bedrooms & Family Bathroom, Large Driveway with Plentiful Parking
Detached Double Garage with Store, Detached Studio/Office, Gardens & Grounds in all circa 2.55 acres. EPC Rating C.
A beautifully presented family home, By The Church is understood to have been constructed circa 1919. Extended and re-furbished, the original house has been transformed and now offers stunning contemporary interiors with a particularly generous, open plan kitchen/living room which opens onto the garden creating a wonderful, year-round, entertaining space. Inside, the bright and spacious accommodation of 3,197sqft is set over two floors. A wide reception hall provides access to the principal reception rooms and kitchen. Featuring a lantern roof, the floor has porcelain tiles and under floor heating. There are doors to an understairs cupboard, boiler cupboard and downstairs cloakroom. The large study overlooks the garden and has oak flooring and fitted bookshelves. On the other side of the hall, the family room also has oak flooring, a Bose sound system and speakers and under floor heating. The cosy sitting room has a log burner and for those warmer days, Bi fold doors open out to the terrace and garden beyond. The dining room has double doors from the hall, oak flooring, radiators and also has bi-fold doors to terrace and garden. A superb, open plan space, the kitchen/breakfast room is exceptionally well fitted and benefits from an abundance of natural light from the bi-fold doors. These provide direct access to the terrace, connecting the garden to the house, ideal for family or informal entertaining. The kitchen features Dark Walnut effect high gloss cabinets with white Silestone worktops, the flooring is porcelain tile with under floor heating. There is a Bose sound system and speakers, area mood lighting and electrically operated blinds. Integrated Siemens appliances include microwave/combi oven, steamer oven and fan oven with warming drawers below and a coffee machine with accessory drawer below. 5 ring induction hob with extractor above. Fitted fridge, dishwasher and freezer. Insinkerator hot water tap. Large island with cupboards and drawers below. The adjoining utility room has hi gloss white wall and floor cabinets, space for washing machine, tumble dryer, fridge/freezer, stainless steel sink and direct access to outside. To the first floor the principal bedroom suite is of generous proportions with walk in wardrobe and en-suite shower room. The guest bedroom also has a walk-in wardrobe and en-suite shower room. There are three further bedrooms along with a well-appointed family bathroom with bath with hand held shower, fully tiled with Travertine and has fitted Mereway Java Wenge units in warm cherry with inset basin and WC.
Outside, the property is approached through electric operated gates with an intercom system. A gravel drive leads to a large parking area and the double garage with storage room and gardener WC behind. Sitting squarely in the plot, the house enjoys a high degree of privacy and seclusion. Mature, well-established hedges screen the house. Easy to maintain, the garden is predominately laid to lawn, part of which is an old grass tennis court. To the rear of the garden there is a large play room/office which is fully insulated with power, heat and light. A deep, Indian stone terrace runs around the house, widening to the rear to provide a large area, overlooking the grounds, in which to relax or entertain. Mains gas for a BBQ is fitted on the East terrace, to the side of the kitchen. The entire plot extends to 2.55 acres.
By The Church is situated approximately half a mile from the heart of Woldingham village with its parade of local shops and picturesque village green. Woldingham station has train services to London Bridge/Victoria both in approximately 35 minutes. Nearby Oxted and Caterham have a larger range of shopping along with recreational and educational facilities including Woldingham School for Girls, Woodlea Country Primary, Caterham and Oxted School. The M25 is easily accessible via Junction 6 with good connections to the other motorway networks, Gatwick, Heathrow and Stansted airports and the Channel Tunnel.
Brochures
Particulars- COUNCIL TAXA payment made to your local authority in order to pay for local services like schools, libraries, and refuse collection. The amount you pay depends on the value of the property.Read more about council Tax in our glossary page.
- Band: G
- PARKINGDetails of how and where vehicles can be parked, and any associated costs.Read more about parking in our glossary page.
- Yes
- GARDENA property has access to an outdoor space, which could be private or shared.
- Yes
- ACCESSIBILITYHow a property has been adapted to meet the needs of vulnerable or disabled individuals.Read more about accessibility in our glossary page.
- Ask agent
Church Road, Woldingham, Caterham, Surrey, CR3
Add an important place to see how long it'd take to get there from our property listings.
__mins driving to your place
Your mortgage
Notes
Staying secure when looking for property
Ensure you're up to date with our latest advice on how to avoid fraud or scams when looking for property online.
Visit our security centre to find out moreDisclaimer - Property reference OXT120069. The information displayed about this property comprises a property advertisement. Rightmove.co.uk makes no warranty as to the accuracy or completeness of the advertisement or any linked or associated information, and Rightmove has no control over the content. This property advertisement does not constitute property particulars. The information is provided and maintained by Jackson-Stops, Oxted. Please contact the selling agent or developer directly to obtain any information which may be available under the terms of The Energy Performance of Buildings (Certificates and Inspections) (England and Wales) Regulations 2007 or the Home Report if in relation to a residential property in Scotland.
*This is the average speed from the provider with the fastest broadband package available at this postcode. The average speed displayed is based on the download speeds of at least 50% of customers at peak time (8pm to 10pm). Fibre/cable services at the postcode are subject to availability and may differ between properties within a postcode. Speeds can be affected by a range of technical and environmental factors. The speed at the property may be lower than that listed above. You can check the estimated speed and confirm availability to a property prior to purchasing on the broadband provider's website. Providers may increase charges. The information is provided and maintained by Decision Technologies Limited. **This is indicative only and based on a 2-person household with multiple devices and simultaneous usage. Broadband performance is affected by multiple factors including number of occupants and devices, simultaneous usage, router range etc. For more information speak to your broadband provider.
Map data ©OpenStreetMap contributors.




