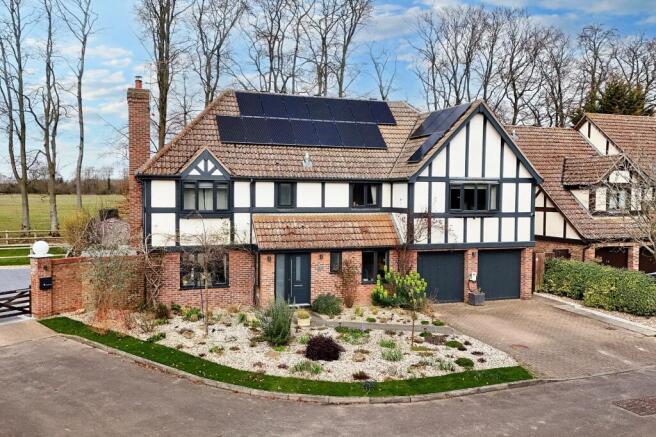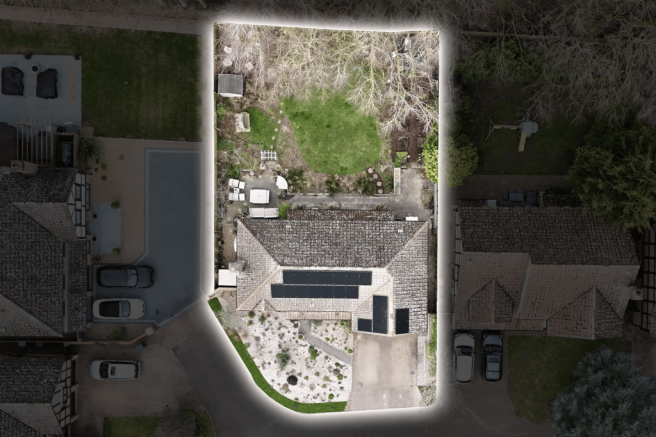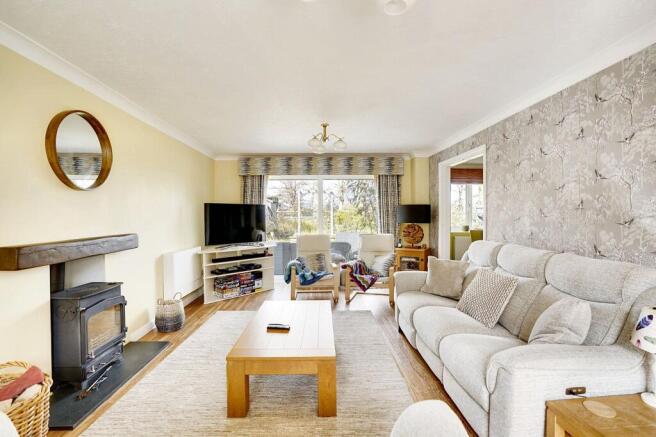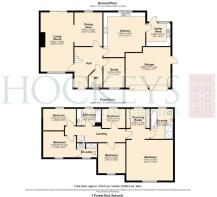
Forest End, Kennett, CB8

- PROPERTY TYPE
Detached
- BEDROOMS
5
- BATHROOMS
3
- SIZE
2,406 sq ft
224 sq m
- TENUREDescribes how you own a property. There are different types of tenure - freehold, leasehold, and commonhold.Read more about tenure in our glossary page.
Freehold
Key features
- Impeccable Detached Family Home
- Five/Six Generous Bedrooms With Two Ensuites & Dressing Room
- Three Sizable Reception Rooms and Open-Plan Kitchen/Dining Room
- Air Source Heat Pump, Solar Panels and uPVC DG Windows Throughout
- Double Garage & Large double Width/Length Driveway
- Pretty Rear Garden With Far Reaching Paddock/ Countryside Views
- Executive, Small Cul-De-Sec of Similar Detached Family Homes
- Close to Train Station, Local Village Amenities & A14/A11
- Modern Kitchen/Bathroom, Ensuites and Cloakroom
- Potential No Onward Chain
Description
Nestled in an executive cul-de-sac lies this impeccable detached family home, Boasting five/six generously proportioned bedrooms, this residence provides an ideal sanctuary for the modern family.
Upon entering, one is greeted by three sizeable reception rooms, each exuding sophistication and providing versatile living spaces to cater to all lifestyle needs. The open-plan kitchen/dining room is a culinary haven, outfitted with modern conveniences to inspire culinary creations. A large utility room, cloakroom and spacious entrance hallway complete the ground floor accommodation.
The property features an impressive ensuite bathroom and dressing room to the enormous principal bedroom. Bedroom Two is another very generous room with a further ensuite shower room. There are three further spacious bedrooms with an beautifully upgraded family bathroom suite completing the first floor accommodation.
The contemporary design is further complemented by the presence of an air source heat pump, solar panels, and uPVC double-glazed windows throughout, ensuring energy efficiency and sustainability.
A double garage and a large double width/length driveway offer ample parking space, enhancing the convenience of every-day living. The rear garden, adorned with picturesque views of the surrounding paddock and countryside, provides a peaceful retreat for relaxation and outdoor entertainment.
Conveniently located in proximity to the train station, local village amenities, and major road networks such as A14/A11, this residence ensures seamless connectivity to urban conveniences while preserving a tranquil residential ambience.
The modern kitchen and bathrooms, ensuites, and cloakroom are thoughtfully designed, reflecting a harmonious blend of style and functionality. A potential no onward chain presents an attractive opportunity for those seeking a smooth transition into their new dream home.
LOCATION
Kennett and neighbouring Kentford are just over 4 miles from the historic horse racing town of Newmarket. There is excellent access to the A14 which interconnects to the M11 motorway to London and the A11 to the east. The market town of Bury St Edmunds is under 10 miles away and the university city of Cambridge is approximately 19 miles.
Kennet benefits from having a railway station and there is a branch line connection from Newmarket to Cambridge and Ipswich. Cambridge and Whittlesford Parkway offer direct rail lines into London, with Cambridge North Station and the fastest trains taking under one hour. Stansted International Airport is around 40 minutes away.
VILLAGE INFORMATION
The dual villages of Kennett and Kentford benefit from a range of local amenities. There is a strong community atmosphere and rich history. The Railway Station is situated on Old Station Road, Kennett with trains generally running hourly during peak times and 2 hourly at other times. There is a bus running between Bury St Edmunds and Cambridge every hour, the bus stop is just before The Kentford Pub. There are other buses that stop at The Bell, going through to Mildenhall, Moulton, Herringswell, Red Lodge, Newmarket, Bury St Edmunds and Cambridge.
FACILITIES
Local amenities include two public houses, The Kentford and The Bell Inn, local convenience store The Cabin along with Kentford Village Stores and Post Office. There is also a village hall and playing field, primary school, church and other local shops/retail premises including Lanwades Business Park.
The nearby horseracing town of Newmarket provides a further range of amenities including schools, shops, supermarkets, hotels, restaurants, and leisure facilities including health clubs, a swimming pool and golf club. Renowned globally for thoroughbred horses and boasting two separate racetracks with quality horses competing throughout the season.
HOCKEYS
Hockeys are Cambridgeshire’s leading local estate agents with over 100 years of experience. As the most well- established of Cambridge estate agents, we have a number of branches in the region.
Our family run Newmarket office opened its doors in January 2022 and has already established itself as a leading agent in the Newmarket area, with an unrivalled reputation for customer service. So, if you have any local property requirements, feel free to contact us today!
EPC Rating: D
Entrance Hallway (3.25m x 2.58m)
A spacious entrance hallway with staircase raising to the first floor landing. Doors leading through into the WC, home office/study, living room, dining room and kitchen/dining room.
WC
WC, Wash hand basin with mixer tap over, window to front aspect.
Home Office/Study (2.45m x 3.41m)
A generous home office, that could be used as a playroom or further bedroom. Window to front aspect.
Living Room (3.8m x 6.85m)
A dual aspect living room with log burning stove to side, Window to front and sliding patio doors leading out into the rear garden. Partly open-plan with the dining room.
Dining Room (3.25m x 3.9m)
With space for a large dining table and chairs. Window to front aspect and door leading back through into the entrance hallway.
Kitchen/Dining Room (4.85m x 5.18m)
An impressive kitchen/dining room with gorgeous views over the rear garden and paddock land. The kitchen comprises a matching range of wall and base mounted units with granite worksurfaces over. Ample storage with floor to ceiling storage units. Granite breakfast bar. Double oven four ring induction hob with extractor fan over. Inset one and a half bowl sink with granite drainer to side and mixer tap over with 'hot-tap' alongside. Integrated fridge and freezer and dishwasher. Door leading through into the utility room.
Utility Room (2.61m x 2.64m)
With a matching range of wall and base mounted units with door leading into the rear garden.
Double Garage (5.2m x 4.68m)
With electric up and over garage doors, side door leading to the rear garden. A fabulous space for parking and/or storage. Boasting potential for conversion. EV car changing port.
Landing
Doors leading through into all five bedrooms and family bathroom suite.
Principal Bedroom Suite (4.71m x 5.4m)
A vast bedroom suite with ample space for a super king size bed and extra bedroom furniture. Partly open-plan with the dressing room and door leading through into the spacious ensuite bathroom. Dual aspect with windows to the front and rear of this impressive bedroom.
Dressing Room (2.7m x 3.46m)
Ample storage to both side aspects, open-plan with the principal bedroom suite. Window to rear aspect.
Ensuite Bathroom (2.6m x 3.46m)
The recently installed ensuite bathroom comprises; low-levelled panel bathtub with mixer taps over. Double shower cubical with rainfall style shower heads. WC, Wash hand basin with mixer taps. Fully tiled suite with window to rear aspect. Colour changing mood lighting. Inset mirror.
Bedroom Two (3.8m x 3m)
Bedroom two is another generous bedroom suite with space for a king size bed, window to front aspect and doors leading into the secondary ensuite.
Ensuite Two
Shower cubical, wash hand basin with mixer taps over, WC, window to front aspect.
Bedroom Three (3.16m x 3.47m)
Space for a double bed, wardrobes and dressing table. Window to front aspect.
Bedroom Four (2.48m x 3.8m)
Another large double bedroom with window to rear aspect capturing the far reaching paddock views.
Bedroom Five (2.21m x 2.71m)
Bedroom five is a generous single bedroom again enjoying the views to the rear aspect.
Family Bathroom (1.91m x 2.7m)
Low-level panelled bathtub with mixer taps and shower over. WC and wash hand basin with vanity unit storage. Window to rear aspect. A fully tiled suite.
Rear Garden
The rear garden is mainly laid to lawn with large patio area Side access to the front garden, driveway and access into the double garage. Bordered by 6ft panel fencing, and mature trees to rear. Gorgeous views across paddock land and countryside.
Brochures
Property Information- COUNCIL TAXA payment made to your local authority in order to pay for local services like schools, libraries, and refuse collection. The amount you pay depends on the value of the property.Read more about council Tax in our glossary page.
- Band: G
- PARKINGDetails of how and where vehicles can be parked, and any associated costs.Read more about parking in our glossary page.
- Yes
- GARDENA property has access to an outdoor space, which could be private or shared.
- Yes
- ACCESSIBILITYHow a property has been adapted to meet the needs of vulnerable or disabled individuals.Read more about accessibility in our glossary page.
- Ask agent
Energy performance certificate - ask agent
Forest End, Kennett, CB8
Add an important place to see how long it'd take to get there from our property listings.
__mins driving to your place
Your mortgage
Notes
Staying secure when looking for property
Ensure you're up to date with our latest advice on how to avoid fraud or scams when looking for property online.
Visit our security centre to find out moreDisclaimer - Property reference 2c119274-7cbe-4a16-91b5-d73816857b15. The information displayed about this property comprises a property advertisement. Rightmove.co.uk makes no warranty as to the accuracy or completeness of the advertisement or any linked or associated information, and Rightmove has no control over the content. This property advertisement does not constitute property particulars. The information is provided and maintained by Hockeys, Newmarket. Please contact the selling agent or developer directly to obtain any information which may be available under the terms of The Energy Performance of Buildings (Certificates and Inspections) (England and Wales) Regulations 2007 or the Home Report if in relation to a residential property in Scotland.
*This is the average speed from the provider with the fastest broadband package available at this postcode. The average speed displayed is based on the download speeds of at least 50% of customers at peak time (8pm to 10pm). Fibre/cable services at the postcode are subject to availability and may differ between properties within a postcode. Speeds can be affected by a range of technical and environmental factors. The speed at the property may be lower than that listed above. You can check the estimated speed and confirm availability to a property prior to purchasing on the broadband provider's website. Providers may increase charges. The information is provided and maintained by Decision Technologies Limited. **This is indicative only and based on a 2-person household with multiple devices and simultaneous usage. Broadband performance is affected by multiple factors including number of occupants and devices, simultaneous usage, router range etc. For more information speak to your broadband provider.
Map data ©OpenStreetMap contributors.





