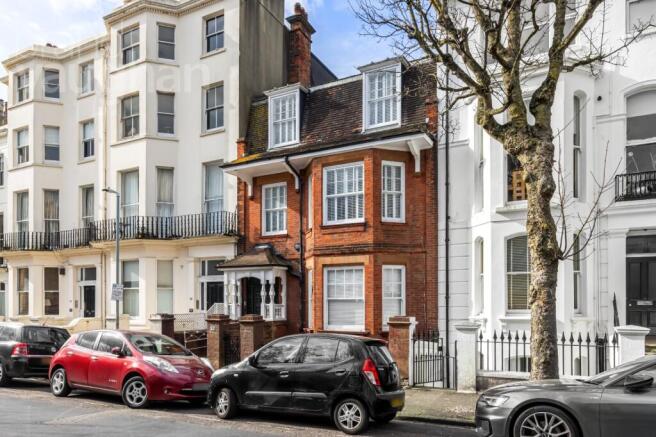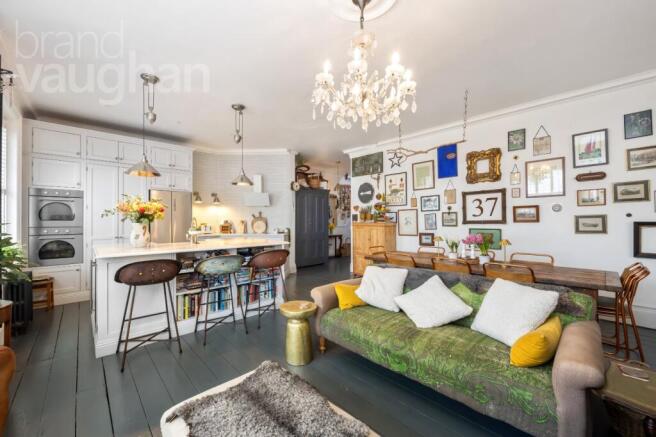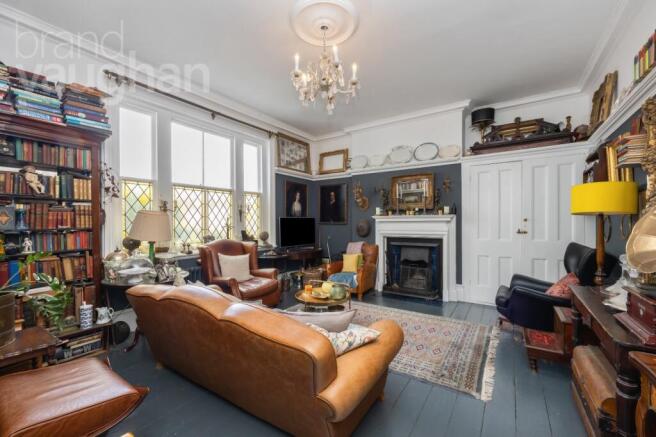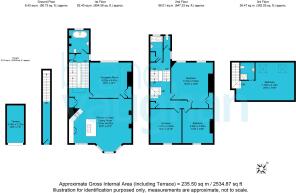Compton Avenue, Brighton, East Sussex, BN1

- PROPERTY TYPE
Maisonette
- BEDROOMS
5
- BATHROOMS
2
- SIZE
2,534 sq ft
235 sq m
Key features
- Style: 1st, 2nd & 3rd floor Edwardian maisonette
- Type: 4 double bedrooms, 3 bathrooms,
- 2 reception rooms
- Location: Seven Dials/West Hill Conservation Area
- Floor Area: 2534 Sq Ft
- Parking: Permit parking zone Y
- Council Tax Band: C
Description
The scale of the property ensures it feels more like a house than an apartment with generous receptions rooms, four double bedrooms and three bathrooms offering versatile spaces for families and professionals alike. Elevated on the upper floors, it also benefits from sole use of the roof terrace, looking out over the local landscape towards the South Downs.
Standing in the heart of Seven Dials, with its vibrant café culture and boutique shops, it is also just minutes from Brighton Station. The local schools are exemplary, and the beach, St Ann’s Well Gardens and the city centre are within walking distance. With so many desirable features, it will appeal to anyone looking to live in style and comfort by the sea.
Style: 1st, 2nd & 3rd floor Edwardian maisonette
Type: 4 double bedrooms, 3 bathrooms,
2 reception rooms
Location: Seven Dials/West Hill Conservation Area
Floor Area: 2534 Sq Ft
Parking: Permit parking zone Y
Council Tax Band: C
Compton Avenue offers an impressive streetscape within the West Hill Conservation Area with period properties lining either side of a wide tree-lined road. Entirely unique within the road, this house in red brick with decorative architectural features was built slightly later than its Victorian neighbours. It remains a substantial building, however, with this maisonette spanning its upper three floors with its own street entrance at ground floor level.
Stepping inside, the exquisite interior design and wealth of period features are evident in the entrance hall, where patterned floor tiles, high ceilings and wooden stairs greet you, rising to the first-floor half landing. These continue throughout the property which impresses more at every turn.
From the first split-level half landing, the family bathroom sits to the rear of the house with a modern take on a period style. A freestanding claw foot bath sits below the window, where brick tiles rise halfway to the dado rail. Vintage cabinetry has been fittedwithin the original hearth and wall-mounted, both of which may be available by separate negotiation.
Stepping up, there are two exceptional reception rooms spanning the rest of the first floor. To the front is the open plan kitchen, dining and family room where the ceilings soar, and shuttered bay sash windows bring in a wealth of natural light from the south. In a room of this size, the open plan kitchen does not dominate, creating a social space with a island with seating below pendant lighting. There is ample space elsewhere for formal dining and relaxation by the wood burning stove sitting within the original period fireplace and mantel.
Using a traditional cabinetry style and marble worktops, the kitchen sits in keeping with the era of the building. It offers a wealth of storage alongside integrated ovens, a dishwasher and an induction hob, leaving space for an American fridge freezer.
Next door, the sitting room offers a second space for complete relaxation on sumptuous sofas; a tranquil space with an open fire for cosying up during the cooler seasons. As a versatile room with traditional cupboards built-in to the alcoves, it would also work perfectly as a fifth bedroom if required.
Rising through the levels to the second floor, the original timber staircase is a stunning architectural feature and focal point of this home, leading first to the second half-landing and the first shower room. Bringing drama to the space, black, rough plastered walls are paired with metallic pops of bronze and gold for a chic, industrial and bold scheme.
Bedrooms two, three and four span the second floor, all beautiful double room with painted wood flooring, period fireplaces and tall shuttered windows to filter in natural light. Once more, original features have been retained with picture rails, deep skirtings and built-in wardrobes, adding huge character to the home.
Elevated further on the third floor, the principal bedroom suite offers an elegant and tranquil hideaway space, away from the hubbub of family life. Limed oak parquet flooring is paired with natural plaster and calico cream walls which serve to brighten the room; already well-lit via two large Velux windows. Even with a king size bed, seating area and freestanding furnishings, the floor space is not compromised, and the en suite wet room is lined in marble for a final flourish if luxury.
Seven Dials has managed to retain an air of ‘cool’ for many years without being pretentious. There are establishments and families who have lived here for decades, and yet new and exciting shops and bars pop up all the time too, keeping it fresh. The beach is just a stroll away, as are several popular parks, schools and the city centre and the proximity of Brighton Station makes it ever popular with commuters. It is truly cosmopolitan, and that’s what attracts so many people here.
- COUNCIL TAXA payment made to your local authority in order to pay for local services like schools, libraries, and refuse collection. The amount you pay depends on the value of the property.Read more about council Tax in our glossary page.
- Band: TBC
- PARKINGDetails of how and where vehicles can be parked, and any associated costs.Read more about parking in our glossary page.
- Yes
- GARDENA property has access to an outdoor space, which could be private or shared.
- Ask agent
- ACCESSIBILITYHow a property has been adapted to meet the needs of vulnerable or disabled individuals.Read more about accessibility in our glossary page.
- Ask agent
Energy performance certificate - ask agent
Compton Avenue, Brighton, East Sussex, BN1
Add an important place to see how long it'd take to get there from our property listings.
__mins driving to your place
Explore area BETA
Brighton
Get to know this area with AI-generated guides about local green spaces, transport links, restaurants and more.
Your mortgage
Notes
Staying secure when looking for property
Ensure you're up to date with our latest advice on how to avoid fraud or scams when looking for property online.
Visit our security centre to find out moreDisclaimer - Property reference BVH250229. The information displayed about this property comprises a property advertisement. Rightmove.co.uk makes no warranty as to the accuracy or completeness of the advertisement or any linked or associated information, and Rightmove has no control over the content. This property advertisement does not constitute property particulars. The information is provided and maintained by Brand Vaughan, Hove. Please contact the selling agent or developer directly to obtain any information which may be available under the terms of The Energy Performance of Buildings (Certificates and Inspections) (England and Wales) Regulations 2007 or the Home Report if in relation to a residential property in Scotland.
*This is the average speed from the provider with the fastest broadband package available at this postcode. The average speed displayed is based on the download speeds of at least 50% of customers at peak time (8pm to 10pm). Fibre/cable services at the postcode are subject to availability and may differ between properties within a postcode. Speeds can be affected by a range of technical and environmental factors. The speed at the property may be lower than that listed above. You can check the estimated speed and confirm availability to a property prior to purchasing on the broadband provider's website. Providers may increase charges. The information is provided and maintained by Decision Technologies Limited. **This is indicative only and based on a 2-person household with multiple devices and simultaneous usage. Broadband performance is affected by multiple factors including number of occupants and devices, simultaneous usage, router range etc. For more information speak to your broadband provider.
Map data ©OpenStreetMap contributors.






