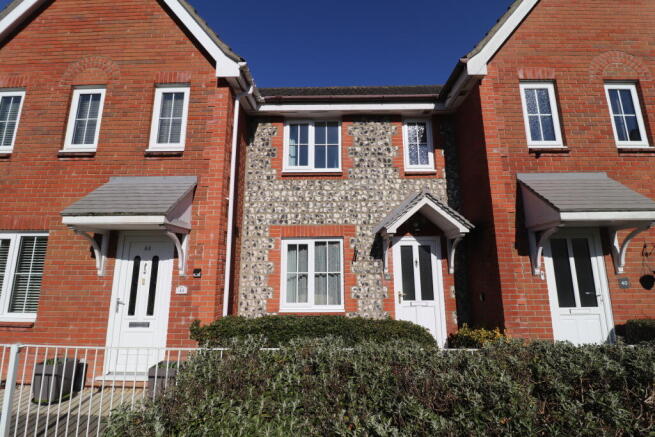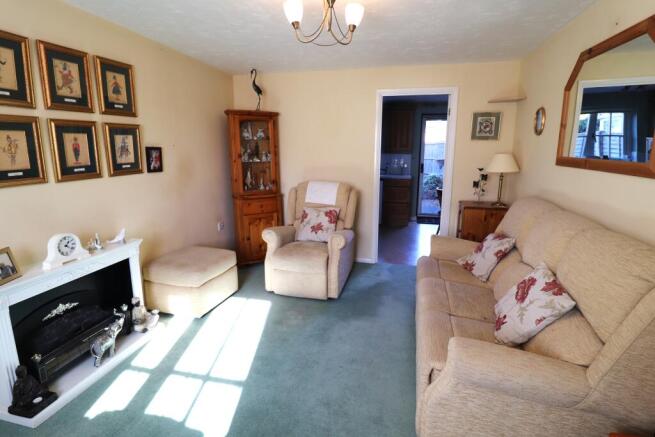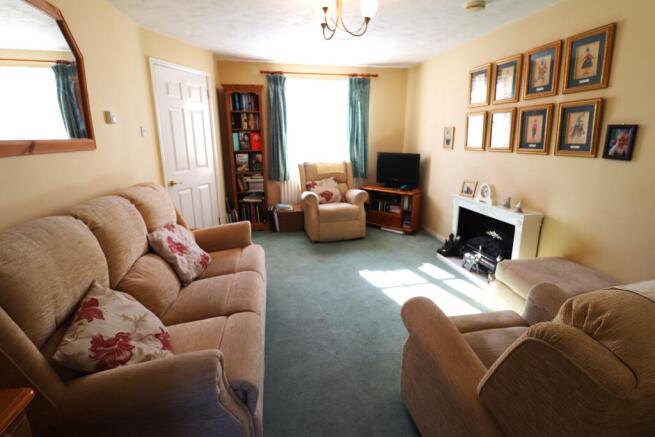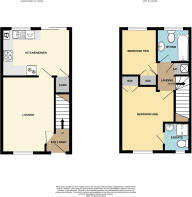Newton Flotman

- BEDROOMS
2
- BATHROOMS
2
- SIZE
Ask agent
- TENUREDescribes how you own a property. There are different types of tenure - freehold, leasehold, and commonhold.Read more about tenure in our glossary page.
Ask agent
Key features
- NO CHAIN
- DOUBLE GLAZED UPVC WINDOWS & FRONT DOOR
- EN-SUITE SHOWER ROOM
- BUILT IN WARDROBES
- GAS FIRED CENTRAL HEATING
- APPLIANCES AVAILABLE BY NEGOTIATION
- OVERLOOKING A LANSCAPED AMENITY AREA
- TWO TANDEM PARKING SPACES NEARBY
- MATURE ENCLOSED REAR GARDEN
- SIX MILES FROM NORWICH & FOUR FROM LONG STRATTON
Description
***IDEAL FIRST TIME BUY OR INVESTMENT PURCHASE!!***
A WELL DECORATED, APPOINTED AND PRESENTED TWO BEDROOMED MODERN FLINT FACED MID-TERRACE HOUSE, WITH THE BENEFIT OF AN EN-SUITE SHOWER ROOM, BUILT IN WARDROBES, DOUBLE GLAZED UPVC REPLACEMENT WINDOWS AND FRONT DOOR, CAVITY WALL INSULATION AND GAS FIRED CENTRAL HEATING, HAVING A MOST ATTRACTIVE ENCLOSED MATURE AND QUITE PRIVATE REAR GARDEN, INCLUDING A SOUTH WEST FACING RAISED TIMBER DECKING SITTING AREA, AND TWO TANDEM PARKING SPACES CLOSE BY, FACING SOUTH WEST AND OVERLOOKING A GRASSED AND PLANTED AMENITY AND CHILDREN'S PLAY AREA, IN A SLIGHTLY ELEVATED POSITION, IN THE CENTRE OF THIS POPULAR VILLAGE SIX MILES SOUTH OF NORWICH AND FOUR MILES NORTH OF LONG STRATTON.
GROUND FLOOR
CANOPIED ENTRANCE PORCHWith-pitched pin-tiled roof and external light on sensor.
ENTRANCE LOBBY
(5'2" x 4'6")(1.58m x 1.37m) South-west facing obscure double glazed Upvc front entrance door. Fitted carpet and staircase to the first floor. Door to:
LOUNGE
(15' x 10'6")(4.57m x 3.2m) South-west facing window, overlooking the grassed amenity and play area. Artex ceiling. Two radiators. Room thermostat. Power points and television point. Master telephone socket. 3-armed stainless steel/ glass uplighter fitting. Fitted carpet. Door to:
KITCHEN/DINER
(13'8" x 8'8")(4.17m x 2.64m) North-east facing window, with roller blind, to the Kitchen area and 5'(1.52m) wide double glazed white coated aluminium sliding patio door, to the Dining area, opening onta a paved patio and the rear garden. Artex ceiling. Fitted with a range of light beech-effect units comprising base and wall cupboards (one housing the Potterton Prima gas fired boiler, providing hot water and central heating) and drawers. Roll edged laminate work surfaces, with deep tiled splashbacks and inset one and a half bowl single drainer sink. Built-under Indesit electric fan oven and grill, with four burner gas hob set into worksurface above, with matching pull out filter/extractor cooker hood above. Power points. 3-spot plate light to the Kitchen Area and pendant light to the Dining Area. Under worktop space for Beko washing machine and space for Bush fridge/freezer (appliances not included, but available by negotiation if required). Radiator. Door to deep understair cupboard (8' x 2'11")(2.44m x 0.89m) with electricity consumer unit. Tiled floor.
FIRST FLOOR
LANDING(5'3" x 3'2")(1.6m x 0.97m) With fitted carpet to both the stairs and the landing. Artex ceiling. Power point. Built-in airing cupboard with Boiler-Mate insulated sealed hot water tank. Access, with aluminium loft ladder, to insulated roof space, with two light points and floored to the centre section with chipboard.
BEDROOM ONE
(11'7" x 10'6"max, 8'6" min)(3.53m x 3.2m max, 2.59m min) South-west facing window, overlooking the grassed amenity and play area. Artex ceiling. Radiator with thermostatic valve. White two panel doors to built in wardrobe. Power points, television point and telephone socket. Fitted carpet. Door to:
EN-SUITE SHOWER ROOM
(5'3" x 5')(1.6m x 1.52m) South west facing obscure glazed window, with curtains and tie backs. Smooth plastered ceiling, with extractor fan. Fitted with a white suite of pedestal handbasin, close coupled w.c. and tiled corner shower cubicle, with Triton chrome shower off the hot water system, and corner entry sliding glass doors, and side screen. Wall half tiled behind the handbasin, with glass shelf and wall mirror above. Ceramic tile floor.
BEDROOM TWO
(9'11" x 7'3")(3.02m x 2.21m) North west facing window, with curtains, overlooking the rear garden. Artex ceiling. Radiator with thermostatic valve. Power points. White two panel double doors to built in wardrobe. Fitted carpet.
BATHROOM
(6'3" x 6'2")(1.91m x 1.88m) North east facing obscure glazed window, with net curtains. Smooth plastered ceiling, with extractor fan. Fitted with a white suite of panelled bath and pedestal handbasin, both with modern chrome level taps, and close coupled w.c. Glass shelf and wall mirror above the handbasin. Walls half tiled and boxing to pipes forming a low shelf. Radiator, with chrome towel rail above. Tile-effect vinyl sheet floor.
OUTSIDE
PARKING: To the south east of the terrace is a tarmac parking area, where there are TWO TANDEM PARKING SPACES, allocated to the property and accessed via a service road on the south-east side of the amenity/play area.
Small FRONT GARDEN, set behind a 3'6"(1.07m) high evergreen hedge, with a paved path to the front door. The garden fronts onto a 3'(0.91m) wide paved access path, with wrought iron railings to the amenity area on the opposite side. Good length REAR GARDEN, with a textured PAVED PATIO, (13'6" wide x 7'6" deep)(4.12m x 2.29m) across the rear of the house, backed by a shingled area, with a small lawn beyond. There is an OUTSIDE TAP on the rear of the house. To the side and beyond the lawn are assorted shrubs and climbers. To the side is a timber and felt GARDEN SHED (8' x 6')(2.44m x 1.83m) with a window, and a shingled area, with rainwater butt to the side. At the end of the garden two steps lead up to a RAISED TIMBER DECKING SITTING AREA, enclosed to the sides by timber balustrading and backed by an ivy covered screen hedge. The rear garden is enclosed by lapped timber panel screen fencing, with a screen handgate opening to a shingle path providing pedestrian access to the rear.
MEASUREMENTS
The frontage is about 14'(4.27m) and the front garden is about 6'6"(1.98m) deep, including the front hedge. The rear garden is irregular in shape, but has a maximum length of about 55'(16.76m), and average width of about 18'(5.49m) and a width at the rear of about 22'(6.71m).
SERVICES
Mains water (metered), electricity, gas and drainage are connected.
COUNCIL TAX
The property is in Band B. LOCAL AUTHORITY: South Norfolk District Council.
EPC
An Energy Performance Certificate for this property is available from our office and a copy of the front page, including the rating chart, giving a rating of "C" is shown here.
VIEWING
By appointment through our office on .
DIRECTIONS
Proceed to Newton Flotman via the A140 and turn across The Green into Flordon Road ( from Norwich, bear right off the A140 by ARTS Theatre School, from Long Stratton, turn left off the A140 just before the Theatre School). Continue along Flordon Road and take the second turn right into Alan Avenue. Continue up Alan Avenue and the property will be seen on the right hand side, with our "For Sale" board displayed, immediately beyond the landscaped amenity/ children's play area.
- COUNCIL TAXA payment made to your local authority in order to pay for local services like schools, libraries, and refuse collection. The amount you pay depends on the value of the property.Read more about council Tax in our glossary page.
- Ask agent
- PARKINGDetails of how and where vehicles can be parked, and any associated costs.Read more about parking in our glossary page.
- Yes
- GARDENA property has access to an outdoor space, which could be private or shared.
- Yes
- ACCESSIBILITYHow a property has been adapted to meet the needs of vulnerable or disabled individuals.Read more about accessibility in our glossary page.
- Ask agent
Newton Flotman
Add an important place to see how long it'd take to get there from our property listings.
__mins driving to your place



Your mortgage
Notes
Staying secure when looking for property
Ensure you're up to date with our latest advice on how to avoid fraud or scams when looking for property online.
Visit our security centre to find out moreDisclaimer - Property reference 2930. The information displayed about this property comprises a property advertisement. Rightmove.co.uk makes no warranty as to the accuracy or completeness of the advertisement or any linked or associated information, and Rightmove has no control over the content. This property advertisement does not constitute property particulars. The information is provided and maintained by Aldridge Lansdell, Long Stratton. Please contact the selling agent or developer directly to obtain any information which may be available under the terms of The Energy Performance of Buildings (Certificates and Inspections) (England and Wales) Regulations 2007 or the Home Report if in relation to a residential property in Scotland.
*This is the average speed from the provider with the fastest broadband package available at this postcode. The average speed displayed is based on the download speeds of at least 50% of customers at peak time (8pm to 10pm). Fibre/cable services at the postcode are subject to availability and may differ between properties within a postcode. Speeds can be affected by a range of technical and environmental factors. The speed at the property may be lower than that listed above. You can check the estimated speed and confirm availability to a property prior to purchasing on the broadband provider's website. Providers may increase charges. The information is provided and maintained by Decision Technologies Limited. **This is indicative only and based on a 2-person household with multiple devices and simultaneous usage. Broadband performance is affected by multiple factors including number of occupants and devices, simultaneous usage, router range etc. For more information speak to your broadband provider.
Map data ©OpenStreetMap contributors.




