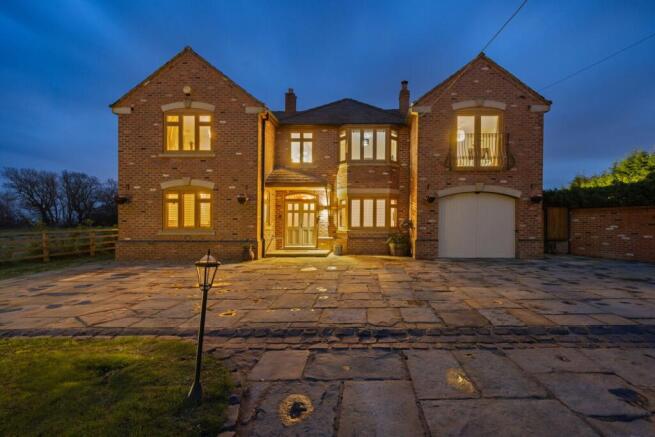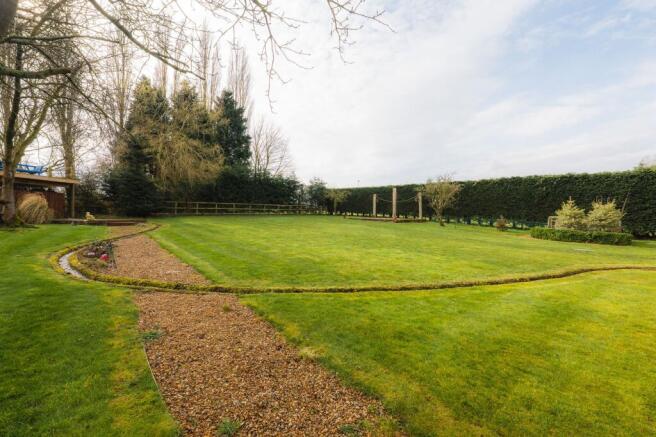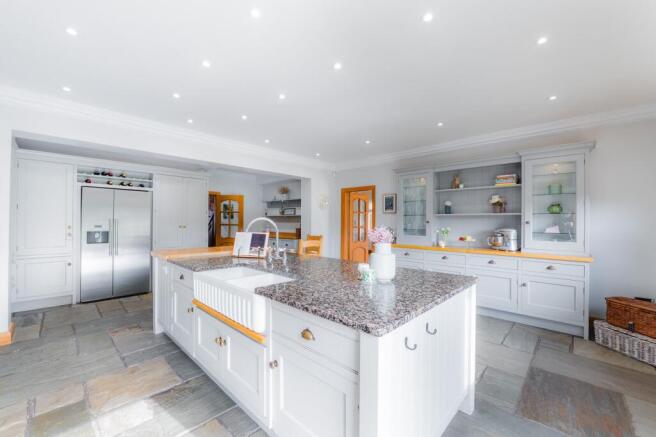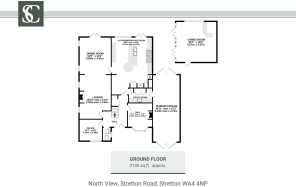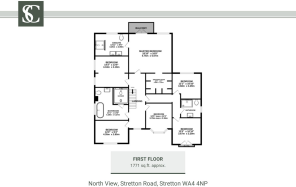Large and characterful Stretton home

- PROPERTY TYPE
Detached
- BEDROOMS
6
- BATHROOMS
3
- SIZE
Ask agent
- TENUREDescribes how you own a property. There are different types of tenure - freehold, leasehold, and commonhold.Read more about tenure in our glossary page.
Freehold
Key features
- See our video tour of North View
- 3872 square feet including garage and games room
- 0.42 acre plot
- Large open plan kitchen space
- Detached annex/ games room
- 6 bedrooms and 3 bathrooms
- Large tandem garage
- Driveway parking for several vehicles
- Easy access to the motorway and Appleton/ Stockton Heath
Description
North View, Stretton Road, Stretton, WA4 4NP
A strikingly handsome home, set within a large plot with lovingly landscaped gardens, North View in Stretton blends rural tranquillity with fantastic accessibility. Tucked behind an elegant brick and wrought-iron wall, with electric gated access to a Yorkshire flagstone driveway, where parking is abundant, North View makes an imposing first impression, its attractive façade hinting at the space and character within.
Character charm reimagined
Originally built in the 1930s, North View, extended and modernised to the highest of standards, offers the perfect balance of period charm and contemporary comfort.
Park on the driveway or within the integral garage, where an EVC point also features, before taking a moment to appreciate the quiet serenity of the surrounds; set back from the road and looking out over fields to the distant tree line. North View is a home that has been enhanced with eco-friendly features for a greener way of living. In addition to the EVC point, a full array of solar panels have been installed that generate a large portion of energy - helping you reduce your carbon footprint while enjoying lower energy costs.
Welcome home
Double doors, nestled beneath a stunning stained-glass transom, open into the main entrance hall, where oak parquet flooring, warmed by underfloor heating – a feature throughout – flows underfoot.
Directly ahead, the barley twist spindles of the central oak staircase set the standard for the attention to detail in both décor and finish throughout the home. Broad and bright, panelling to the lower walls infuses character, whilst to the right, the heritage of the home is alluded to in the cloakroom in the traditional overhead cistern of the handy downstairs WC.
Warmth and comfort
Work from home in the spacious study, nestled to the left of the entrance hall, where parquet flooring continues underfoot and a subtle shimmer to the feature wall catches light flowing in from a window. Bright and peaceful, a ceiling rose overhead and a continuation of the elegant cornicing retain the high standard of finish.
Natural stone flooring accompanies a ceiling rose and elegant cornicing in the snug, ahead and to the right, a peaceful room, saturated in sun from the shuttered bay window overlooking the front. Exposed brick features in the fireplace, within which a log burning stove is nestled.
Practical and pristine, stone flooring features again in the utility room next door, with marble worktops and a deep Belfast sink, alongside plenty of cabinetry.
Light-filled living
Serenaded with light, the bespoke David Lisle kitchen awaits to the rear, a sociable kitchen-dining-family room, where a large oak and marble topped island serves as a sociable hub. Grey, Shaker-style solid-wood crafted cabinetry, installed by the luxury Macclesfield kitchen-maker captures the 1930s essence of the home, whilst inset spotlighting provides contemporary illumination, alongside undercabinet lighting. Windows and French doors draw the outside in, providing light-filled vistas out over the garden.
Cook up a feast for friends utilising the array of in-built appliances including an oven, hob, sink, fridge, freezer, microwave and wine fridge. There is also space for a substantially-sizedRange-style cooker. Underfloor heating continues to exude warmth in each room.
Indoor-outdoor living
Tucked off the kitchen, discover the dining room, where a large ceiling rose adds formality and flair, and French doors invite alfresco dining out on the spacious patio terrace to the rear. Opening up to the front of the dining room, the sitting room is accessed beneath a squared archway, warmed by another woodburning stove, nestled within a large, Cheshire-brick backed fireplace where light streams in through windows to either side.
A home with fantastic, family-friendly flow, reconnect with the entrance hallway from the sitting room, before taking the oak, spindled staircase, with its runner fixed with gleaming chrome rods, up to the first floor landing.
Balcony vistas
Views entreat from the master bedroom ahead, where oak flooring stretches out beneath the grand ceiling rose above, and French doors open to a balcony, where glorious garden views greet you. Airconditioning retains a comforting ambience in each of the bedrooms, throughout the summer months and beyond.
Forget-me-not blue walls and a floral feature wall evoke the countryside surroundings in this peaceful, light-filled bedroom. Storage is in abundance in the walk-in wardrobe, where fitted shelving, drawers and hanging rails are on hand to accommodate all your clothing needs.
Soak and sleep
Relax and revive in the luxurious ensuite, a spacious haven with a large, walk-through shower with LED downlighting. Twin wash basins also feature, with natural stone flooring underfoot.
Turning right out of the master bedroom, the first of the fifth guest bedrooms, all comfortable doubles, lined in oak flooring and repeating the motif of blossoms to a feature wall. Two windows invite natural light throughout, providing far reaching views out over the fields and countryside.
Across the landing, discover another large double bedroom to the front, featuring a bountiful bay window flooding the room with light.
Indulge in spa-like relaxation at home with a luxurious steam room in the bathroom—perfect for unwinding and rejuvenating in total comfort. The large family bathroom, tiled underfoot in soft grey, is a relaxing refuge, featuring a steam room with Bluetooth sound system and therapeutic needle shower alongside a separate, deep, freestanding bath. This bathroom features Smart ambient lighting, allowing you to effortlessly set the perfect mood with customisable colours and brightness.
Overlooking the front, a third inviting guest double offers enchanting views out, with oak flooring underfoot.
Take the inner landing along to above the garage, a modern extension where two further guest bedrooms can be found, one with an elegant wrought iron Juliet balcony overlooking the front, and both served by a third spacious bathroom.
Above, there is a boarded loft, with lighting in place, ideal for storing Christmas decorations.
Outdoor entertaining
Step outside from the kitchen or dining room onto a breathtaking elevated terrace, where elegant stone balustrades frame sweeping views of the garden below. Designed for both relaxation and recreation, the large and perfectly private garden is a real sanctuary for all the family.
A meandering stream flows through the garden, culminating in a striking stone spiral water feature on the raised patio - creating a tranquil backdrop for morning coffee or evening drinks.
Beneath the terrace, the vast, lush lawn provides ample room for children to run, play football, or enjoy a game of frisbee, while beautifully planted borders burst into life with seasonal colour, from spring blossoms to autumnal hues.
Thoughtfully positioned trees encircle the garden, offering complete privacy and a enhancing the sense of total seclusion that pervades, whilst the abundance of planting encourages nature and wildlife. Grow your own in the vegetable plots, whilst the advanced irrigation system keeps planting pristine, ensuring vibrant flower beds and thriving greenery year-round.
For those who love to entertain, the garden is a dream. Accessed off the terrace, and currently serving as a spacious snooker and bar room sits, French doors open onto the patio or ‘beer garden’. Inside, rich oak finishes, baize-green walls and a fully fitted bar create an inviting, traditional atmosphere - ideal for watching sports, enjoying a drink, or hosting lively gatherings with friends and family.
As the sun sets, the patio and decking areas provide the perfect spot to soak in the evening light, with uninterrupted views stretching out into the distance. Enjoy unforgettable evenings around the stunning space, ideal for a large fire pit or seated area, perfect for outdoor gatherings, cosy nights under the stars.
Out and about
Rural, built not remote, from its peaceful setting on the fringes of Stretton, North View is conveniently situated just a short walk into the village and beyond. Just across the road, a peaceful rural walk runs behind the neighbouring estate, offering a lovely spot to enjoy the outdoors.
Discover the local bars and restaurants, with The Cat and Lion just four minutes from the door, and with The Stretton Fox less than a ten-minute walk away - perfect for casual dining or an evening out. For foodies, the highly celebrated Hatton Arms and The Partridge are within a five minute drive.
Embrace the countryside on your doorstep, with a scenic footpath just across from North View leading to miles of off-road walking in the beautiful Cheshire countryside.
For family adventures, Walton Gardens and Arley Hall are just four minutes away, offering historic gardens and seasonal events, while Apple Jacks Farm, a mere five-minute walk, provides fun-filled activities for younger children.
Enjoy the ultimate convenience with the Park Royal Hotel offering leisure, gym, and spa facilities just a 30-second walk away—perfect for fitness, relaxation, and unwinding close to home, also with daily swimming slots for children. Meanwhile, everyday essentials are also at hand, with a local shop and post office at the end of the road.
Commuters can also enjoy great connectivity, with the M56 just a minute’s drive away, making travel to Manchester, Chester and beyond effortlessly accessible. Meanwhile, families are well served by local educational establishments, within the catchment area for the Outstanding Stretton St Matthew’s Primary School, just a two-minute stroll away over the road.
A home for modern living, embracing its characterful heritage, North View is a 1930s home reborn for the 21st century. Designed for a growing, sociable family, North View offers the perfect blend of privacy, space and connectivity. Whether hosting summer garden parties, enjoying cosy nights in the bar, or simply watching the children explore the vast outdoor space, this spacious family home beckons.
Disclaimer
The information Storeys of Cheshire has provided is for general informational purposes only and does not form part of any offer or contract. The agent has not tested any equipment or services and cannot verify their working order or suitability. Buyers should consult their solicitor or surveyor for verification. Photographs shown are for illustration purposes only and may not reflect the items included in the property sale. Please note that lifestyle descriptions are provided as a general indication. Regarding planning and building consents, buyers should conduct their own enquiries with the relevant authorities. All measurements are approximate. Properties are offered subject to contract, and neither Storeys of Cheshire nor its employees or associated partners have the authority to provide any representations or warranties.
EPC Rating: C
- COUNCIL TAXA payment made to your local authority in order to pay for local services like schools, libraries, and refuse collection. The amount you pay depends on the value of the property.Read more about council Tax in our glossary page.
- Band: G
- PARKINGDetails of how and where vehicles can be parked, and any associated costs.Read more about parking in our glossary page.
- Yes
- GARDENA property has access to an outdoor space, which could be private or shared.
- Yes
- ACCESSIBILITYHow a property has been adapted to meet the needs of vulnerable or disabled individuals.Read more about accessibility in our glossary page.
- Ask agent
Energy performance certificate - ask agent
Large and characterful Stretton home
Add an important place to see how long it'd take to get there from our property listings.
__mins driving to your place
Your mortgage
Notes
Staying secure when looking for property
Ensure you're up to date with our latest advice on how to avoid fraud or scams when looking for property online.
Visit our security centre to find out moreDisclaimer - Property reference c2601f1d-4a25-4de6-98bc-87dd40e3712d. The information displayed about this property comprises a property advertisement. Rightmove.co.uk makes no warranty as to the accuracy or completeness of the advertisement or any linked or associated information, and Rightmove has no control over the content. This property advertisement does not constitute property particulars. The information is provided and maintained by Storeys of Cheshire, Cheshire. Please contact the selling agent or developer directly to obtain any information which may be available under the terms of The Energy Performance of Buildings (Certificates and Inspections) (England and Wales) Regulations 2007 or the Home Report if in relation to a residential property in Scotland.
*This is the average speed from the provider with the fastest broadband package available at this postcode. The average speed displayed is based on the download speeds of at least 50% of customers at peak time (8pm to 10pm). Fibre/cable services at the postcode are subject to availability and may differ between properties within a postcode. Speeds can be affected by a range of technical and environmental factors. The speed at the property may be lower than that listed above. You can check the estimated speed and confirm availability to a property prior to purchasing on the broadband provider's website. Providers may increase charges. The information is provided and maintained by Decision Technologies Limited. **This is indicative only and based on a 2-person household with multiple devices and simultaneous usage. Broadband performance is affected by multiple factors including number of occupants and devices, simultaneous usage, router range etc. For more information speak to your broadband provider.
Map data ©OpenStreetMap contributors.
