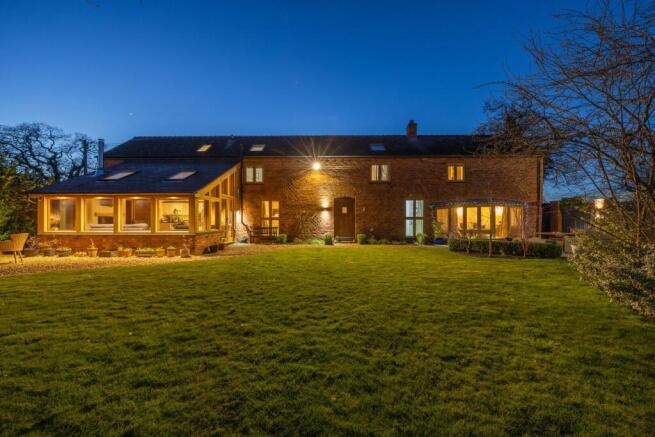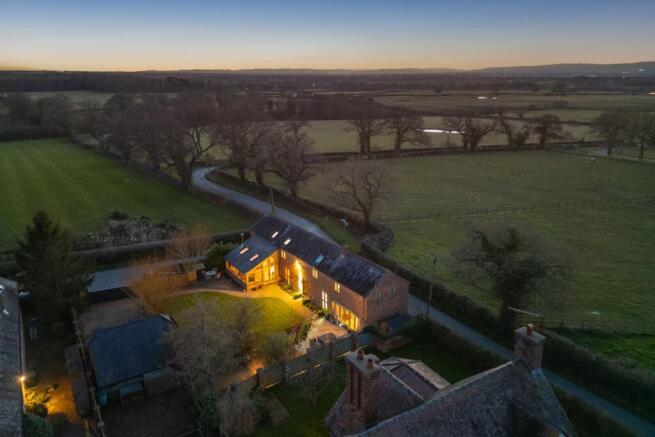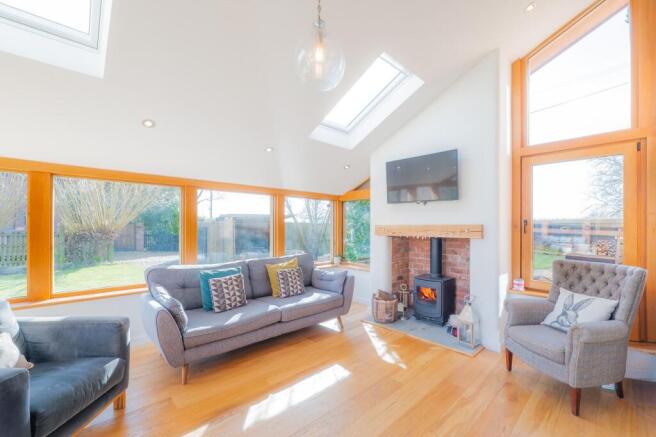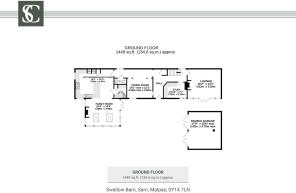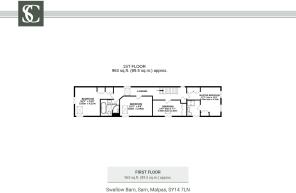Stunning detached barn conversion near Malpas

- PROPERTY TYPE
Detached
- BEDROOMS
4
- BATHROOMS
2
- SIZE
2,412 sq ft
224 sq m
- TENUREDescribes how you own a property. There are different types of tenure - freehold, leasehold, and commonhold.Read more about tenure in our glossary page.
Freehold
Key features
- See our video tour of Swallow Barn
- Detached characterful barn conversion
- 4 double bedrooms and 2 bathrooms
- Extended living, dining, kitchen space overlooking the garden
- Large sunny garden
- Detached garage
- Electric gated driveway
Description
Swallow Barn, Sarn, SY14 7LN
Tranquil, characterful and steeped in light, on the leafy borderlands of North Wales and Cheshire, discover Swallow Barn, a rural refuge of a barn conversion that perfectly balances country calm with modern comfort.
Originally a working cattle shed, Swallow Barn has been thoughtfully transformed over the past two decades, retaining a wealth of original features connecting it to its byre origins, while embracing contemporary living.
Picturesque setting
Nestled amidst countryside and birdsong, Swallow Barn is rural, yet not remote, just four miles from Malpas, a thriving hub, where you can find essential amenities including doctors, dentists, restaurants, pubs and shops.
A private, electric-gated entrance provides privacy from the wider world, opening to a driveway with plenty of parking for four vehicles alongside a characterful oak-framed double garage.
From the front door, step into the quiet calm of the entrance hall where elegant herringbone parquet flooring sets the tone for this warm and stylish home.
Heart of the home
To the left, the atmospheric dining room showcases original beams, infusing ambience when entertaining. Centrally situated close to the kitchen, this open plan and versatile space could have multiple uses including a playroom, or a games room, highlighting the home’s adaptability for family life.
Continue through, past the downstairs WC, to the sociable and practical kitchen, painted in a soft grey palette for a serene and modern feel. Storage is ample, with a substantially-sizedlarder cupboard solving all your baking needs.
Practical tiling flows out underfoot with an array of appliances including a built-in gas hob, double oven and wine fridge, alongside space for a fridge freezer and dishwasher. Sociably styled, the island breakfast bar provides the perfect spot for casual dining, while an adjoining utility room, with sink and plumbing for washing machine and dryer, keeps everyday clutter at bay, again brimming with storage.
Relax and unwind
The heart of the home, the warm and inviting orangery, added seven years ago, has transformed Swallow Barn, bringing the outdoors in and creating a natural gathering space. Warmed by underfloor heating, a log burner and an undeniably welcoming atmosphere, this is a space where family and friends naturally come together, making it the true hub of the home.
For quieter moments, the lounge at the far end of the barn offers a cosy retreat, featuring a traditional Cheshire-brick chimney with a log-burning stove. A beautiful wall-to-wall widebarn-style window provides open views on to the patio and garden, while in the summer, double doors open onto the patio, seamlessly blending indoor and outdoor living. Glancing back towards the home, the original rustic beam from the original cattle shed provides a characterfully curved feature above the modern doors.
Also nestled to the right-hand side of the entrance hall, the dedicated office, fitted with bookshelves and storage, provides a peaceful workspace, ideal for those working from homeutilising the “fibre-to-the-door” super-fast broadband.
From the entrance hall, ascend the stairs to the light-filled landing with a modern, contemporary oak and glass balustrade.
A master piece
Turning left along the plush, carpeted landing, seek sanctuary in the spacious master bedroom, a restful haven dressed in soft heather-purple tones, served by a wall of built-in wardrobes, and where the private ensuite with a walk in shower surrounded by stylish grey metro tiles.
Next door, the guest bedroom showcases elegant soft grey panelling to the feature wall and again offers ample storage space in the built-in wardrobes, while a third double bedroom, dressed in the same motif of soft grey tones, offers a spacious, calming retreat.
Off the large light-filled landing, the refreshingly-sized family bathroom, with a natural,modern wood-panelled feature wall, furnished with a modern bath and a separate shower, as light streams in through a Velux high up in the ceiling above. Large grey tiles underfoot retain a connection to the natural, neutral colour scheme that permeates throughout the rooms of Swallow Barn.
Tucked away at the far end, a beautiful sage-green double bedroom, served by built-in wardrobes, provides breathtaking views over open countryside and the garden, offering a truly tranquil escape.
Outdoor enjoyment
Designed for relaxation and entertaining, the garden is fully connected to the indoor entertaining space, with a broad patio area accessible from both the orangery and lounge providing a sunlit spot to enjoy morning coffee and alfresco dining. You also have the option to grow your own in the vegetable patch with its raised beds, set behind the garage which could also provide valuable space for a garden pod. The surrounding landscape invites exploration, with bridle paths and walking routes leading in every direction - perfect for spotting the Welsh hills on morning strolls.
A perfect location
Ideally positioned for those who love the outdoors, but with all the facilities you need nearby, including excellent local schools, including one within walking distance of the doorstep, Swallow Barn is the ultimate country retreat for families or couples, retired or working.
Swallow Barn’s setting, which is literally just over the border into North Wales, provides practical benefits such as free prescriptions and lower council tax rates. Surrounded by rolling fields and quiet country lanes, it’s an idyllic setting for children to grow up, offering the freedom to safely explore on bikes and enjoy the outdoors.
Rural, but not remote, Swallow Barn offers the best of both worlds: a peaceful rural setting with excellent connectivity. Step out onto the Sandstone Trail and ascend the slopes of Bickerton and Peckforton Hills just 15 minutes away, while the stunning landscapes of Snowdonia, Llangollen and Llandudno are within easy reach for day trips.
Commuters will appreciate the convenience of Crewe station, just 30–40 minutes away, offering speedy links to Manchester and London, while Liverpool is just under an hour’s drive.
Malpas, close by provides all the essential services you might need, from shops to doctors’ surgeries, dentists and schools – home to excellent and highly regarded Bishop Heber secondary school.
The local community is a welcoming body, with a nearby pub currently being refurbished, and a village hall in Tallarn Green hosting music nights.
OWNER QUOTE: “The area offers peaceful times but also the opportunity to join in, there is plenty going on locally for everyone whether it’s horse riding, to playing tennis or golf at Carden Park, there is also a fantastic local support network.”
A cherished family home, offering space for families to grow, visitors to stay and memories to be made, Swallow Barn, in its rural setting but close to amenities, with a beautiful blend of characterful charm and modern comforts is a truly special place to call home.
Disclaimer
The information Storeys of Cheshire has provided is for general informational purposes only and does not form part of any offer or contract. The agent has not tested any equipment or services and cannot verify their working order or suitability. Buyers should consult their solicitor or surveyor for verification. Photographs shown are for illustration purposes only and may not reflect the items included in the property sale. Please note that lifestyle descriptions are provided as a general indication. Regarding planning and building consents, buyers should conduct their own enquiries with the relevant authorities. All measurements are approximate. Properties are offered subject to contract, and neither Storeys of Cheshire nor its employees or associated partners have the authority to provide any representations or warranties.
EPC Rating: D
Brochures
Brochure 1- COUNCIL TAXA payment made to your local authority in order to pay for local services like schools, libraries, and refuse collection. The amount you pay depends on the value of the property.Read more about council Tax in our glossary page.
- Band: G
- PARKINGDetails of how and where vehicles can be parked, and any associated costs.Read more about parking in our glossary page.
- Yes
- GARDENA property has access to an outdoor space, which could be private or shared.
- Yes
- ACCESSIBILITYHow a property has been adapted to meet the needs of vulnerable or disabled individuals.Read more about accessibility in our glossary page.
- Ask agent
Energy performance certificate - ask agent
Stunning detached barn conversion near Malpas
Add an important place to see how long it'd take to get there from our property listings.
__mins driving to your place
Your mortgage
Notes
Staying secure when looking for property
Ensure you're up to date with our latest advice on how to avoid fraud or scams when looking for property online.
Visit our security centre to find out moreDisclaimer - Property reference 341558b2-274a-4960-a754-39dbd42b6889. The information displayed about this property comprises a property advertisement. Rightmove.co.uk makes no warranty as to the accuracy or completeness of the advertisement or any linked or associated information, and Rightmove has no control over the content. This property advertisement does not constitute property particulars. The information is provided and maintained by Storeys of Cheshire, Cheshire. Please contact the selling agent or developer directly to obtain any information which may be available under the terms of The Energy Performance of Buildings (Certificates and Inspections) (England and Wales) Regulations 2007 or the Home Report if in relation to a residential property in Scotland.
*This is the average speed from the provider with the fastest broadband package available at this postcode. The average speed displayed is based on the download speeds of at least 50% of customers at peak time (8pm to 10pm). Fibre/cable services at the postcode are subject to availability and may differ between properties within a postcode. Speeds can be affected by a range of technical and environmental factors. The speed at the property may be lower than that listed above. You can check the estimated speed and confirm availability to a property prior to purchasing on the broadband provider's website. Providers may increase charges. The information is provided and maintained by Decision Technologies Limited. **This is indicative only and based on a 2-person household with multiple devices and simultaneous usage. Broadband performance is affected by multiple factors including number of occupants and devices, simultaneous usage, router range etc. For more information speak to your broadband provider.
Map data ©OpenStreetMap contributors.
