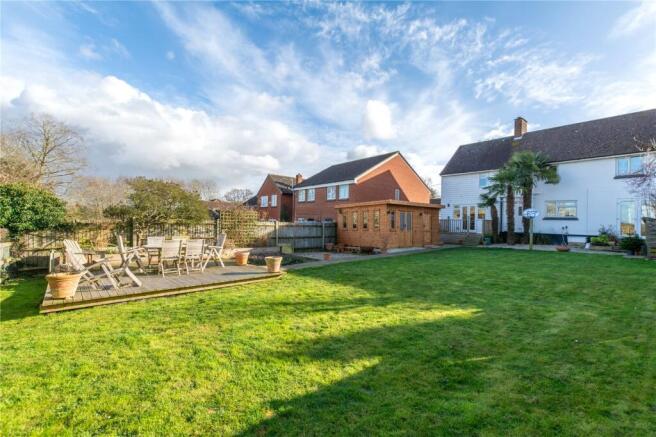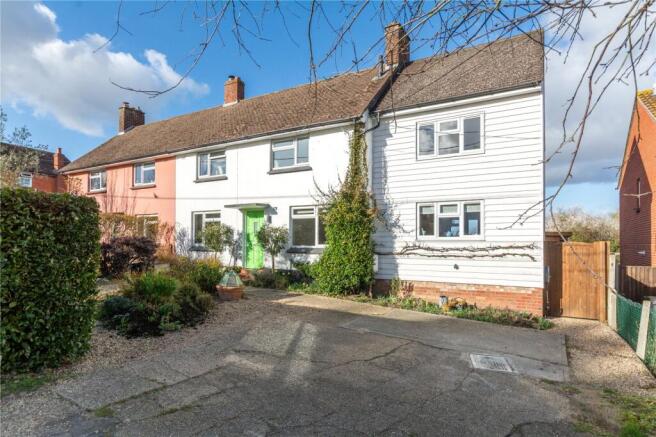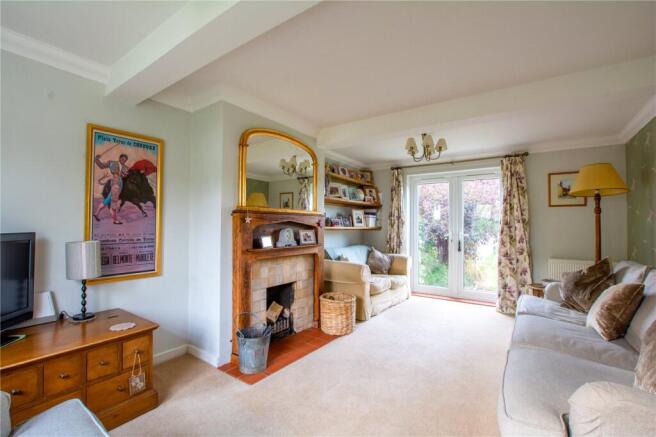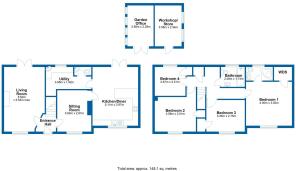Hillie Bunnies, Earls Colne, Essex, CO6

- PROPERTY TYPE
Semi-Detached
- BEDROOMS
4
- BATHROOMS
2
- SIZE
Ask agent
- TENUREDescribes how you own a property. There are different types of tenure - freehold, leasehold, and commonhold.Read more about tenure in our glossary page.
Freehold
Key features
- Close to Earls Colne High Street
- Four bedrooms
- Gas central heating
- Kitchen diner
- Off Street Parking
- Two bathrooms
- Two reception rooms
- Utility cloakroom
- Wonderful views to the rear
- Garden office and workshop
Description
No Onward Chain – This beautifully transformed family home has been thoughtfully extended by the current owners, providing spacious accommodation perfectly suited for a growing family.
The ground floor is accessed via a central front door leading into a welcoming entrance area. The bright and airy living room offers a dual aspect, with a working fireplace serving as a natural focal point. Across the entrance hall, a second reception room awaits, ideal as a sitting room or snug. From here, step into the stunning kitchen and dining space, bathed in natural light, with direct access to the garden. The kitchen is equipped with an extensive range of units, including a large breakfast bar that separates the kitchen from the dining area. The dining space comfortably accommodates a family-sized table and features ceramic flooring with underfloor heating throughout. A practical utility room off the kitchen includes a sink and access to a convenient ground-floor cloakroom.
Upstairs, the property continues to impress with a spacious principal bedroom with walk-in wardrobe, complete with an en-suite shower room with underfloor heating and a heated towel rail. There are three further generously sized bedrooms, with Bedroom 4 offering delightful views over the rear garden. The modern family bathroom is beautifully refitted with contemporary tiling, a heated towel rail, and a stylish hand basin set on a vanity unit. This also has underfloor heating.
To the front, there is off-street parking for a couple of cars, along with a gate providing access to the rear garden. There is also an electric car charger. The garden itself is a real highlight, with stunning views over the 1st green at Colne Valley Golf Course. A raised decked area leads from the kitchen, providing the perfect spot for outdoor dining and relaxation, while a second rear decked area offers an ideal space for entertaining during the summer months. The remainder of the garden features a well-maintained lawn and a vegetable plot.
The property also boasts a fantastic garden studio/store, offering a wealth of possibilities. Fully insulated and lined, this versatile space is equipped with lighting, electrical outlets, and heating, making it perfect for use as a home office, creative studio, or additional storage. Whether you’re seeking a comfortable retreat or a functional workspace, this well-equipped area is ideal year-round.
Location
Earls Colne, set in the scenic Colne Valley, is a charming village that perfectly blends rural tranquillity with modern amenities. Surrounded by lush woodlands and the River Colne, it offers beautiful walking trails, cycling routes, and outdoor spaces for nature lovers. The Colne Valley Golf Club and nearby Chalkney Woods provide additional recreational opportunities.
The village has a well-equipped high street with independent shops, cafes, a Co-op, and essential services like a post office and pharmacy. There's a strong community spirit, with clubs, societies, and a busy village hall hosting events year-round.
Families will appreciate the highly regarded Earls Colne Primary School, while nearby secondary schools like The Ramsey Academy and Honywood School offer excellent education options.
With its stunning surroundings, vibrant community, and convenient amenities, Earls Colne is a delightful place to call home.
Kitchen/Diner
5.11mx 3.97m
Utility Room
3.95m x 1.92m
Entrance Hallway
Living Room
5.62m x 3.54m
Cloakroom
Bedroom One
4.00m x 3.82m
En-Suite
Bedroom Two
3.58m x 3.01m
Bedroom Three
3.35m x 2.75m
Bedroom Four
2.67m x 2.51m
Family Bathroom
2.08m x 1.73m
Garden Office
3.56m x 2.28m
Workshop/Store
3.56m x 2.34m
Brochures
Particulars- COUNCIL TAXA payment made to your local authority in order to pay for local services like schools, libraries, and refuse collection. The amount you pay depends on the value of the property.Read more about council Tax in our glossary page.
- Band: C
- PARKINGDetails of how and where vehicles can be parked, and any associated costs.Read more about parking in our glossary page.
- Yes
- GARDENA property has access to an outdoor space, which could be private or shared.
- Yes
- ACCESSIBILITYHow a property has been adapted to meet the needs of vulnerable or disabled individuals.Read more about accessibility in our glossary page.
- Ask agent
Hillie Bunnies, Earls Colne, Essex, CO6
Add an important place to see how long it'd take to get there from our property listings.
__mins driving to your place

Your mortgage
Notes
Staying secure when looking for property
Ensure you're up to date with our latest advice on how to avoid fraud or scams when looking for property online.
Visit our security centre to find out moreDisclaimer - Property reference COG220352. The information displayed about this property comprises a property advertisement. Rightmove.co.uk makes no warranty as to the accuracy or completeness of the advertisement or any linked or associated information, and Rightmove has no control over the content. This property advertisement does not constitute property particulars. The information is provided and maintained by Heritage, Covering North Essex and Suffolk. Please contact the selling agent or developer directly to obtain any information which may be available under the terms of The Energy Performance of Buildings (Certificates and Inspections) (England and Wales) Regulations 2007 or the Home Report if in relation to a residential property in Scotland.
*This is the average speed from the provider with the fastest broadband package available at this postcode. The average speed displayed is based on the download speeds of at least 50% of customers at peak time (8pm to 10pm). Fibre/cable services at the postcode are subject to availability and may differ between properties within a postcode. Speeds can be affected by a range of technical and environmental factors. The speed at the property may be lower than that listed above. You can check the estimated speed and confirm availability to a property prior to purchasing on the broadband provider's website. Providers may increase charges. The information is provided and maintained by Decision Technologies Limited. **This is indicative only and based on a 2-person household with multiple devices and simultaneous usage. Broadband performance is affected by multiple factors including number of occupants and devices, simultaneous usage, router range etc. For more information speak to your broadband provider.
Map data ©OpenStreetMap contributors.




