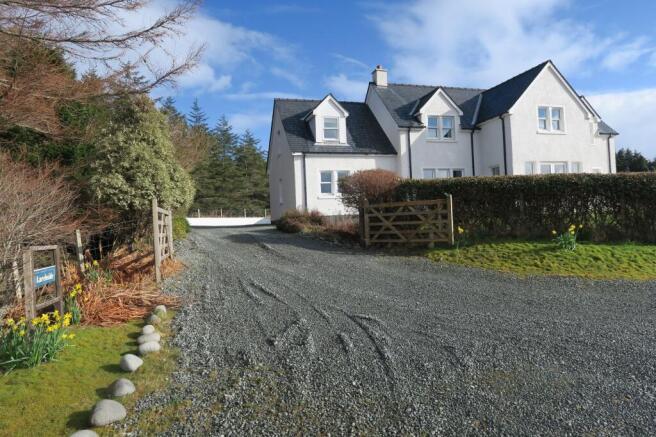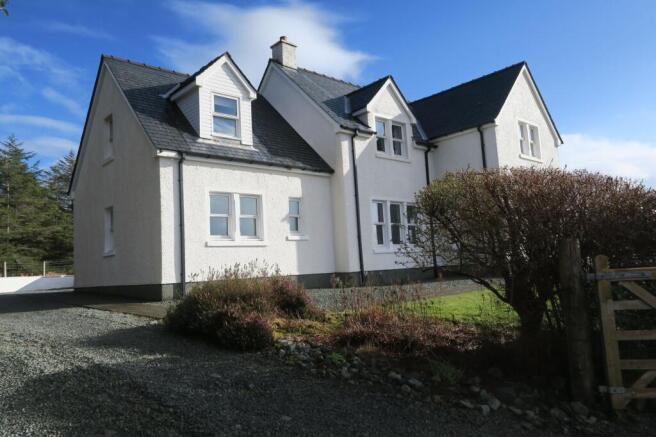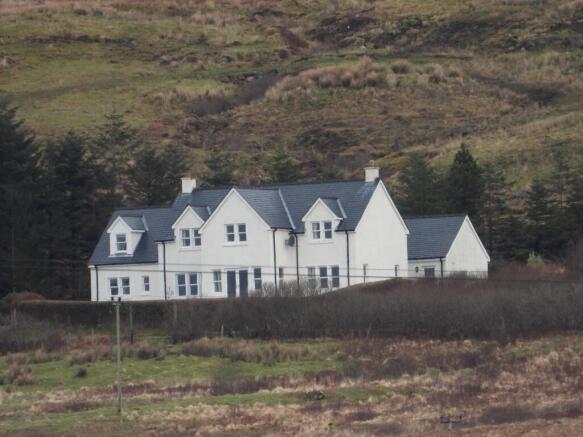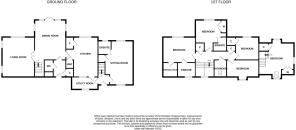Achachork, By Portree, IV51 9HT

- PROPERTY TYPE
Detached
- BEDROOMS
5
- BATHROOMS
5
- SIZE
Ask agent
- TENUREDescribes how you own a property. There are different types of tenure - freehold, leasehold, and commonhold.Read more about tenure in our glossary page.
Freehold
Key features
- Modern 4 bedroom (2 en-suite) detached property with attached 1 bedroom annex
- Stylish contemporary recently installed kitchen
- Excellent order throughout
- Set in a slightly elevated position, within well-maintained, mature garden grounds
- Panoramic countryside views towards Portree and beyond to the Cuillin mountain range
- Convenient, yet rural location on the outskirts of Portree
- EPC Rating: C (76)
Description
Rurally located on the northern outskirts of Portree, in the highly desirable area of Achachork, Larchside is a modern 4 bedroom (2 en-suite) detached property with attached 1 bedroom annex. Set in a slightly elevated position this impressive property enjoys panoramic countryside views towards Portree, the capital of Skye and beyond to the spectacular Cuillin mountain range and Macleods Tables to the west. Offered in excellent order throughout Larchside has been finished to a high standard with quality fixtures and fittings and is conveniently placed for all local amenities in Portree. Sitting within well-maintained, mature garden grounds and offered in walk-in condition, this property offers the perfect opportunity to obtain a well-placed family home with income potential.
Call RE/MAX Skye on to arrange to view today.
Larchside, Achachork, By Portree, Isle of Skye, IV51 9HT
PROPERTY COMPRISES:
LOWER FLOOR: Entrance Vestibule, Cloakroom, Dining Room, Lounge, Kitchen/Breakfast Room, Utility Room
UPPER FLOOR: 4 Bedrooms (2 En-Suite), Bathroom.
ANNEX:
LOWER FLOOR: Entrance Hallway, Open-Plan Living Room, Bathroom
UPPER FLOOR: Bedroom
External: Garden Grounds, Detached Garage
LOCATION: Set round a natural harbour, Portree, the capital of Skye, is a bustling port and thriving business and cultural centre. Offering a wide range of shops, services and leisure facilities including hospital and medical centre, doctors, dentists, primary and secondary school which offers both Gaelic and English-medium classes, library, swimming pool, supermarkets, hotels, bars, cafés and restaurants.
It is also a cultural focal point for Skye, with a year-round program of concerts, theatre and cinema, art and craft exhibitions and workshops, and numerous wildlife walks.
The town makes a great base for exploring the outstanding beauty of the Trotternish Ridge, the Old Man of Storr, Kilt Rock and the Quiraing to the north and, to the south, the imposing Cuillin Mountains which offer both gentle and challenging climbing and walking for the world's outdoor enthusiasts. Other popular activities include cycling, pony trekking, and boat cruises.
ACCOMMODATION: Larchside was completed in 2009 and extends to some 219m2, the property benefits from timber frame double glazing and oil-fired central heating via Worcester Greenstar Danesmoor boiler to underfloor heating on the ground floor and thermostatically controlled radiators on the upper floor complemented by a wood burning stove in the lounge, the stylish contemporary kitchen was installed last year. Larchside sits within well maintained garden grounds and enjoys delightful far-reaching views whilst the self-contained annex offers the potential for use as a letting unit.
EXTERNAL:
DETACHED GARAGE: Approx. 28m2
Pedestrian door and window to side elevation, floored attic space for additional storage.
GARDENS:
Gated access from the township road leads to a chipped driveway and garage, the gently sloping garden grounds are well-maintained and are mainly laid to grass with planted beds, mature trees and shrubs, a generous composite deck to the front elevation offering the perfect vantage point to take in the far-reaching views.
SERVICES: Mains electricity, mains water, drainage to septic tank.
HOME REPORT: Contact the RE/MAX Skye office.
EPC Rating: C (76)
COUNCIL TAX: Band F
EXTRAS:
Included in the sale are all integrated appliances and fitted floor coverings.
ENTRY: At a date to be mutually agreed.
DIRECTIONS: From the Skye Bridge take the A87 towards Portree at Portree pass through the village taking the A85 toward Staffin, shortly after you have left Portree you will see a signpost indicating Achachork to your left, follow this road 0.7 miles and Larchside is on your right-hand side the house name is at the bottom of the driveway.
VIEWING: Viewing this property is essential to be fully appreciated. Viewing can be arranged by calling RE/MAX Skye on or by e-mailing .
OFFERS: Should be submitted in proper legal Scottish form to RE/MAX Skye Estate Agents, Garbh Chriochan, Teangue, Isle of Skye, IV44 8RE.
INTEREST: It is important that your solicitor notifies this office of interest to you otherwise the property may be sold without your knowledge.
IMPORTANT INFORMATION: These particulars are prepared based on information provided by our clients. We have not tested the electrical system or any electrical appliances, nor where applicable, any central heating system. All sizes are recorded by electronic tape measurement to give an indicative, approximate size only. Prospective purchasers should make their own enquiries - no warranty is given or implied. This schedule is not intended to and does not form any contract.
EPC Rating: C
ENTRANCE VESTIBULE:
2.28m x 1.69m
Decoratively glazed door with glazed side panel, built-in cupboard, under floor heating, oak flooring, access to cloakroom, dining room:
CLOAKROOM:
1.7m x 0.87m
Corner wall mounted wash hand basin, WC, underfloor heating, oak flooring.
DINING ROOM:
5.57m x 4.16m
Half glazed door with glazed side panel, windows to front and side elevation, French doors to front elevation opening to extensive raised deck area and offering far reaching views of the Cuillin Mountain range and MacLeods Table, three wall lights, underfloor heating, oak flooring, access to lounge, kitchen/breakfast room, stair to upper floor:
KITCHEN/BREAKFAST ROOM:
5m x 4.37m
(Dimensions at widest point)
Half glazed door, the recently installed kitchen has an extensive range of contemporary wall and base units with Silestone Quartz worktop over, black composite sink, two integrated ovens one with an LPG 5 burner hob over and Neff contemporary black extractor, integrated microwave, integrated dishwasher, peninsula unit with cupboards under, downlights, underfloor heating, oak flooring to breakfast area, LVT flooring to kitchen, access to utility room:
UTILITY ROOM:
3.59m x 1.7m
Half glazed door, window to rear elevation, borrowed light window to kitchen/breakfast room, range of wall and base units with worktop over, space and plumbing for washing machine and tumble drier, downlights, ceramic tile floor, access to annex:
LOUNGE:
5.4m x 4.38m
(Dimensions at widest point)
Window to front elevation with far reaching views, two windows to side elevations, free standing wood burning stove set on a stone hearth, four wall lights, under floor heating, oak flooring.
STAIRS AND UPPER FLOOR LANDING:
Carpeted stairs rise to the carpeted upper floor landing, window to rear elevation at turn of stair, wall light, two built-in cupboards, radiator, access to bedrooms:
MASTER BEDROOM:
4.39m x 3.5m
Window to front elevation, walk-in wardrobe, radiator, fitted carpet, access to en-suite:
EN-SUITE:
2.4m x 1.79m
Frosted window to rear elevation, quadrant shower cubicle, pedestal wash hand basin, WC, downlight, ladder radiator, vinyl flooring.
BEDROOM 2:
4.2m x 3.52m
(Dimension at widest point )
Window to front elevation, double built-in wardrobe, radiator, fitted carpet, access to en-suite:
EN-SUITE:
2.17m x 1.7m
(Dimensions into shower
Built-in shower cubicle, pedestal wash hand basin, WC, downlight, ladder radiator, vinyl flooring.
BATHROOM:
2.19m x 1.68m
Velux window to rear elevation, bath with Mira electric shower over and glazed shower screen, pedestal wash hand basin, WC, downlights, ladder radiator, vinyl flooring.
BEDROOM 3:
3.17m x 3.08m
Window to front elevation, built-in cupboard, radiator, fitted carpet.
BEDROOM 4: (currently used as study)
4.37m x 2.2m
Window to rear elevation, radiator, fitted carpet.
HALLWAY:
1.68m x 1.49m
Half glazed exterior door, oak flooring, access to sitting room, stair to upper floor:
SITTING ROOM:
5.98m x 3.73m
Windows to front, side and rear elevations, built-in cupboard, under floor heating, oak flooring:
BATHROOM:
1.9m x 1.76m
Frosted window to front elevation, bath with shower over and glazed shower screen, pedestal wash hand basin, WC, downlights, underfloor heating, vinyl flooring.
BEDROOM:
4.28m x 3.81m
(Dimensions at widest point)
Open access from stair, windows to front and side elevation, Velux to rear elevation, two built-in cupboards, two radiators, fitted carpet.
- COUNCIL TAXA payment made to your local authority in order to pay for local services like schools, libraries, and refuse collection. The amount you pay depends on the value of the property.Read more about council Tax in our glossary page.
- Band: F
- PARKINGDetails of how and where vehicles can be parked, and any associated costs.Read more about parking in our glossary page.
- Yes
- GARDENA property has access to an outdoor space, which could be private or shared.
- Yes
- ACCESSIBILITYHow a property has been adapted to meet the needs of vulnerable or disabled individuals.Read more about accessibility in our glossary page.
- Ask agent
Achachork, By Portree, IV51 9HT
Add an important place to see how long it'd take to get there from our property listings.
__mins driving to your place

Your mortgage
Notes
Staying secure when looking for property
Ensure you're up to date with our latest advice on how to avoid fraud or scams when looking for property online.
Visit our security centre to find out moreDisclaimer - Property reference e168909d-a929-4d4a-9935-c7398ebc4764. The information displayed about this property comprises a property advertisement. Rightmove.co.uk makes no warranty as to the accuracy or completeness of the advertisement or any linked or associated information, and Rightmove has no control over the content. This property advertisement does not constitute property particulars. The information is provided and maintained by RE/MAX Skye Estate Agents, Skye & Wester Ross. Please contact the selling agent or developer directly to obtain any information which may be available under the terms of The Energy Performance of Buildings (Certificates and Inspections) (England and Wales) Regulations 2007 or the Home Report if in relation to a residential property in Scotland.
*This is the average speed from the provider with the fastest broadband package available at this postcode. The average speed displayed is based on the download speeds of at least 50% of customers at peak time (8pm to 10pm). Fibre/cable services at the postcode are subject to availability and may differ between properties within a postcode. Speeds can be affected by a range of technical and environmental factors. The speed at the property may be lower than that listed above. You can check the estimated speed and confirm availability to a property prior to purchasing on the broadband provider's website. Providers may increase charges. The information is provided and maintained by Decision Technologies Limited. **This is indicative only and based on a 2-person household with multiple devices and simultaneous usage. Broadband performance is affected by multiple factors including number of occupants and devices, simultaneous usage, router range etc. For more information speak to your broadband provider.
Map data ©OpenStreetMap contributors.




