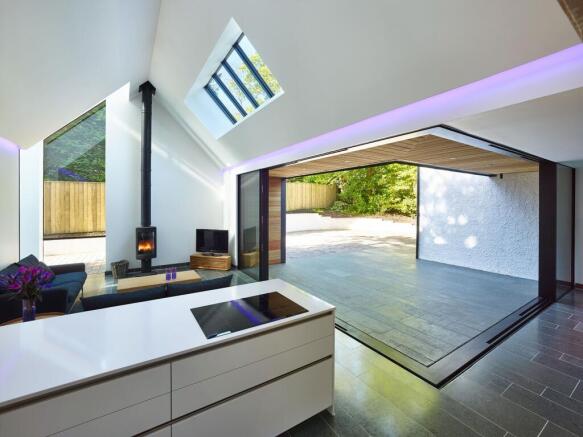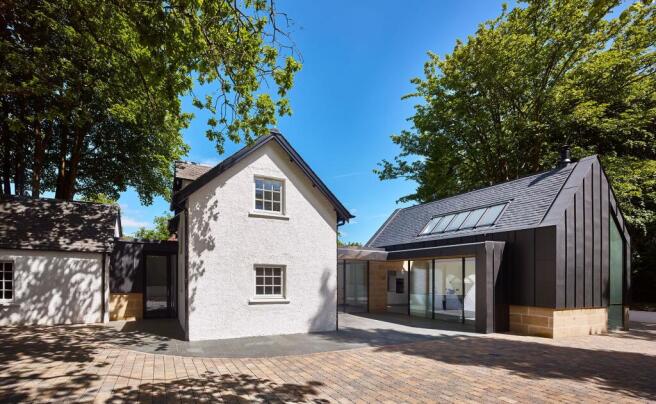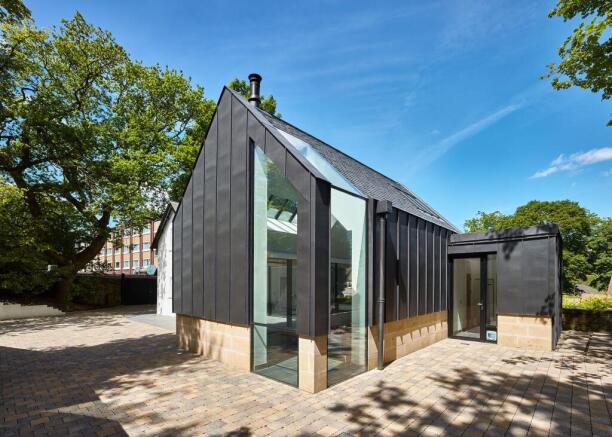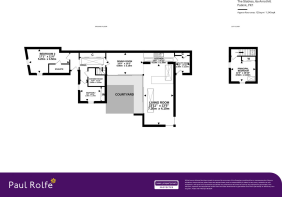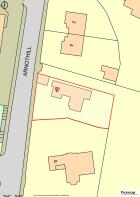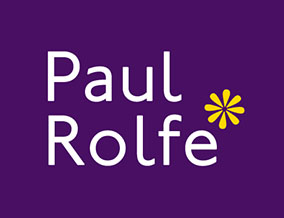
The Stables, Arnothill, Falkirk, FK1

- PROPERTY TYPE
Detached
- BEDROOMS
3
- BATHROOMS
2
- SIZE
1,345 sq ft
125 sq m
- TENUREDescribes how you own a property. There are different types of tenure - freehold, leasehold, and commonhold.Read more about tenure in our glossary page.
Freehold
Key features
- Contemporary 3 Bedroom Detached House of Outstanding Quality
- Situated in the Incredibly Sought After Address of Arnothill, Falkirk - Part of the Picturesque Arnothill and Dollar Park Conservation Area
- Saltire Society Housing Design Awards 2018 Winner
- Positioned on Generous, Unoverlooked and Tree Lined Garden Plot measuring 0.13 Acres
- Magnificent Open Plan 'Inside/Outside' Living Space with an Impressive Double Height Ceiling, Skylights, Scandi Style Wood Burning Stove, and a Scotch Buff Sandstone Feature Wall
- High Specification Breakfasting Kitchen featuring Quality Integral Appliances; and Top Grade Worksurfaces, Units and Storage Systems
- Burlington Natural Slate Flooring throughout the Ground Floor
- Ground Source Heat Pump with Underfloor Heating
- Generous Amount of Living Space extending to some 125sqm or 1,345sqft
- Full Height Aluminium Framed Glazed Sliding Doors Effortlessly Open onto a Covered Courtyard/Sun Terrace - A real Suntrap and Perfect for a BBQ!
Description
Unique, beautiful and intriguing are just some of the words to describe The Stables. An award-winning architect designed home, found in the sought after location of Arnothill moments away from the town centre.
Finer Details:
- Contemporary 3 Bedroom Detached House of Outstanding Quality
- Saltire Society Housing Design Awards 2018 Winner
- Completed in 2017
- Planning Permission and Building Warrant Granted to Extend*
- Situated in the Incredibly Sought After Address of Arnothill, Falkirk – Part of the Picturesque Arnothill and Dollar Park Conservation Area
- Quiet, Peaceful and Leafy Locale
- Positioned on Generous, Unoverlooked and Tree Lined Garden Plot measuring 0.13 Acres
- Large Gated Driveway with Plentiful Parking Space for Numerous Vehicles
- Fabulous Garden which is Level, Largely Laid to Lawn, and Ideal for Child’s Play
- Burlington Natural Slate Flooring throughout the Ground Floor
- Intricate Zinc Metalwork with a Natural Slate Roof
- Decorative Exterior Lighting
- Generous Amount of Living Space extending to some 125sqm or 1,345sqft
- Meticulous Attention to Detail with High Quality Fixtures and Fittings Throughout
- Presented to the Market in Pristine Condition
- Freshly Decorated in Neutral Colours in 2025
- Magnificent Open Plan ‘Inside/Outside’ Living Space with an Impressive Double Height Ceiling, Skylights, Scandi Style Wood Burning Stove, Scotch Buff Sandstone Feature Wall
- Full Height Aluminium Framed Glazed Sliding Doors Effortlessly Open onto a Covered Courtyard/Sun Terrace – A real Suntrap and Perfect for a BBQ!
- The Central Courtyard is orientated South and West to capture afternoon and evening sun
- High Specification Breakfasting Kitchen featuring Quality Integral Appliances; and Top Grade Worksurfaces, Units and Storage Systems
- Remote Controlled Wireless LED Lighting with Changeable Colour Schemes
- Well Equipped Utility Room with Laundry Appliances
- 3 Well Proportioned Bedrooms
- Built-In Wardrobe Space for Bedrooms 1 and 3
- Ensuite Shower Room for Bedroom 2
- Stylish and Contemporary Family Bathroom featuring Top of the Range Fixtures including Tiled Walls, Ceiling Mounted Shower Head, and a Double Basin Vanity Unit with Chrome Taps
Good to Know:
- Proposed Extension Planning Reference P/23/0291/FUL (Falkirk Council)
- Building Warrant Approved for Extension, Available by Request
- Ground Source Heat Pump with Underfloor Heating
- Double Glazing
- Fast Internet Connection
The Property:
This tranquil home promises a true sanctuary in the heart of this sought after pocket of Falkirk. It is quite simply an incredible labour of love, blending design, function and artistry to showcase luxurious open plan living at its finest. The Stables is really a home that promises the best of both worlds - with contemporary and unique fixtures and finishes yet incredibly warm and welcoming.
Instantly, you will be charmed by the attention to detail of the majestic zinc clad façade and top of the range glazing, that dress this thoughtfully constructed proeprty, as well as the abundance of parking space on the property’s gated driveway.
Step into the open-plan living dining and kitchen, cleverly designed to incorporate both cosy seating areas to relax in and a grand dining space to entertain in. A double height ceiling stretches above you complete with generous skylights allowing natural light to flood the space.
Effortlessly slide the full height glazed doors back to maximise space and allow the home to flow beautifully between indoors and out. The contrasting slate floor gives way to the crisp lines of the handsome white kitchen cabinetry pulling you in and inviting you to sit at the breakfast bar - the cooking space is complete with in-built microwave, two ovens, induction hob, coffee machine, dishwasher and fridge/freezer in addition to plenty of storage. Just off the living room find a well-equipped utility room which houses the laundry appliances.
Make your way down the hallway to find two bright and light bedrooms, with the larger of the two benefiting from an ensuite shower room. Discover the continued use of different decorative techniques and quality materials in the home's main shower room with stylish tiled walls and double basin vanity unit. Let the water cascade from the ceiling mounted waterfall shower head, waking you up in the morning for a busy working day.
Retrace your steps to the staircase and ascend to enter the spacious principal bedroom with exposed beams serving as a focal point. A thoroughly neutral and calming bedroom. The room also boasts space for freestanding furniture in addition to ample storage found in the built-in wardrobe.
The Garden:
Like the charmingly creative home, the tranquil garden has been cleverly designed with function and originality in mind. Effortless parking, for multiple cars, can be found next to the house and just past the main structure, discover the most stunning suntrap level garden for entertaining and relaxing in.
The pretty courtyard forms a secluded haven suitable for all seasons. Open the sliding doors from the home and create a serene extension between the living space and outside – the perfect spot that friends and family can gather for celebrations or simply a weekend BBQ.
Agent:
This property was brought to the market by Chris Platt of Paul Rolfe, and he would be more than happy to discuss any aspect of this unique home, please call the Linlithgow office to arrange a call back.
To book a viewing please call our Linlithgow office.
Early viewing is highly recommended and strictly by appointment only. Interested parties should submit a formal note of interest through their solicitor at the earliest opportunity.
Please contact the selling agent for items, fixtures and fittings included in the sale.
The floorplan, description and brochure are intended as a guide only. All prospective buyers are recommended to carry out due diligence before proceeding to make an offer.
EPC Rating: D
Brochures
Brochure 1- COUNCIL TAXA payment made to your local authority in order to pay for local services like schools, libraries, and refuse collection. The amount you pay depends on the value of the property.Read more about council Tax in our glossary page.
- Band: F
- PARKINGDetails of how and where vehicles can be parked, and any associated costs.Read more about parking in our glossary page.
- Yes
- GARDENA property has access to an outdoor space, which could be private or shared.
- Yes
- ACCESSIBILITYHow a property has been adapted to meet the needs of vulnerable or disabled individuals.Read more about accessibility in our glossary page.
- Ask agent
The Stables, Arnothill, Falkirk, FK1
Add an important place to see how long it'd take to get there from our property listings.
__mins driving to your place



Your mortgage
Notes
Staying secure when looking for property
Ensure you're up to date with our latest advice on how to avoid fraud or scams when looking for property online.
Visit our security centre to find out moreDisclaimer - Property reference b204ef05-9e86-4353-90b4-8299bfe16aef. The information displayed about this property comprises a property advertisement. Rightmove.co.uk makes no warranty as to the accuracy or completeness of the advertisement or any linked or associated information, and Rightmove has no control over the content. This property advertisement does not constitute property particulars. The information is provided and maintained by Paul Rolfe Sales and Lettings, Linlithgow. Please contact the selling agent or developer directly to obtain any information which may be available under the terms of The Energy Performance of Buildings (Certificates and Inspections) (England and Wales) Regulations 2007 or the Home Report if in relation to a residential property in Scotland.
*This is the average speed from the provider with the fastest broadband package available at this postcode. The average speed displayed is based on the download speeds of at least 50% of customers at peak time (8pm to 10pm). Fibre/cable services at the postcode are subject to availability and may differ between properties within a postcode. Speeds can be affected by a range of technical and environmental factors. The speed at the property may be lower than that listed above. You can check the estimated speed and confirm availability to a property prior to purchasing on the broadband provider's website. Providers may increase charges. The information is provided and maintained by Decision Technologies Limited. **This is indicative only and based on a 2-person household with multiple devices and simultaneous usage. Broadband performance is affected by multiple factors including number of occupants and devices, simultaneous usage, router range etc. For more information speak to your broadband provider.
Map data ©OpenStreetMap contributors.
