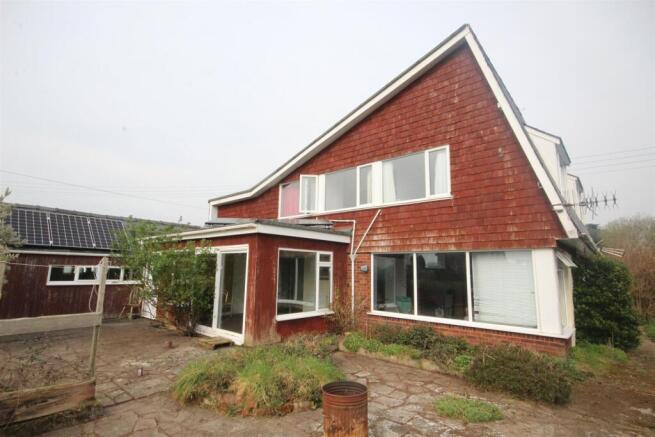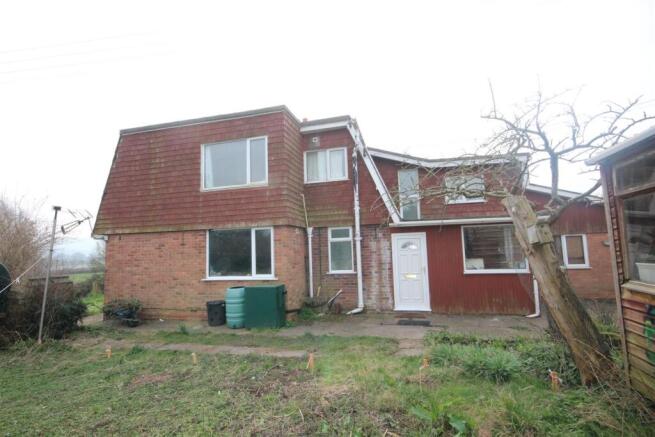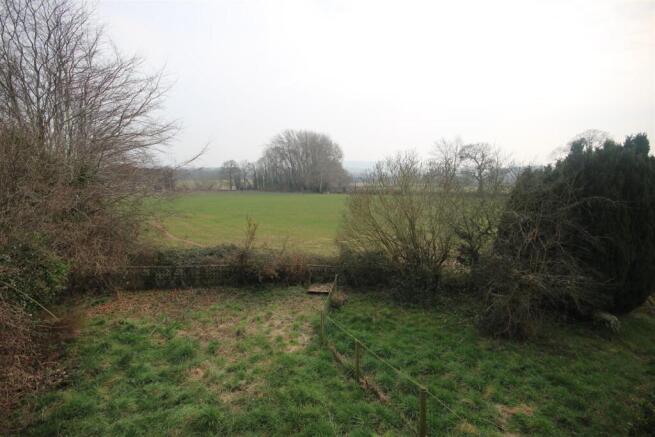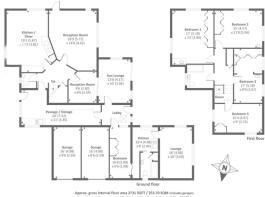Grafton Lane, Grafton, Hereford

- PROPERTY TYPE
Detached
- BEDROOMS
4
- BATHROOMS
1
- SIZE
Ask agent
- TENUREDescribes how you own a property. There are different types of tenure - freehold, leasehold, and commonhold.Read more about tenure in our glossary page.
Freehold
Key features
- Individually designed detached property
- In need of updating & modernising
- Attached annexe with separate access
- Desirable location with open views
- Solar panels with favorable feed-in tariff
- Three receptions + Kitchen/dining room
- Four double 1st floor bedrooms
- Twin garages, parking & gardens
- No onward chain
Description
This four bedroom property also has three reception rooms, a kitchen/dining room and an attached annexe and two garages which altogether measures a total of 2730 sqft.
The property is in need of updating and modernising throughout giving the purchaser a blank canvas with which they can make the home their own.
Set in a peaceful neighbourhood, this home offers a great chance to enjoy the tranquillity of rural living while remaining within reach of the vibrant city of Hereford. Whether you are looking to settle down or invest in a property with great potential, this house on Grafton Lane is certainly worth considering. Don't miss the chance to make this lovely home your own.
TO BOOK YOUR VIEWING PLEASE CALL 01432-266007
Introduction - The accommodation is centrally heated from an oil fired boiler, however a gas connection is available if preferred, as well as having 3kw solar panels that are also on a favourable feed-in rate. Comprising of; entrance porch/utility room, central hallway, downstairs WC, kitchen/dining room, living room, inner lobby/study area, sun room, rear lobby and passage/storage area, to the first floor are four double bedrooms and a family bathroom. The attached annexe consists of bedroom, kitchen, hallway and living room.
Property Description - The property is configured in such a way that the annexe is connected to the main house but can be shut off making it completely separate with its own entrance door.
Annexe - Heated with night storage heaters and accessed from the road via an entrance hall with door leading to the bedroom that has fitted wardrobes and cupboards and further door to the main house, from the hall it opens up into the kitchen which has space for a cooker, stainless steel sink unit and doors off. The bathroom has WC hand basin and panel bath with shower over and the living room has windows to the rear and side and a woodburner with slate base.
Main House - Entered via the entrance porch/utility room which has a tiled floor, plumbing for washing machine, sink unit and access to the passage and storage area which has a range of fitted cupboards and units. A door leads from the porch to the hallway with stairs leading up and storage cupboard under, downstairs WC, doors leading off to all rooms. The kitchen/dining room features an oil fired AGA, double sink unit, open shelving, space for table and chairs and double glazed windows to the rear and side, the living room has a feature brick fireplace, double glazed window to the side and door to the rear garden. From the hall a door leads into an inner lobby/study room which has sliding doors to the sun room that has double glazed windows to the side and rear and a sliding patio door and further door into the rear lobby from which you can access the garden or the annexe or the passage/storage area.
From the hall the stairs rise up to a half landing which accesses bedroom four and continues up to the main landing where all other rooms are accessed including; family bathroom with bath and shower over, sink and WC, bedroom one with double glazed windows to the side and rear and a range of fitted wardrobes, bedroom two with double glazed windows to the rear and side, fitted wardrobes and a sink, bedroom three has a double glazed window to the side, fitted wardrobes and a sink.
Garden & Parking - The property is approached from the road via a concrete driveway which leads to the two garages both with metal up and over doors, storage, power and light. Double metal gates give access into the garden where there is an area with outside tap and the main property entrance. A pathway leads down the side of the property to the rear where there is a lawn area and views over open countryside, the path continues to the far side of the house where there is a large patio area, all is enclosed by hedges and block wall.
The annexe is entered from the a main entrance door to the front.
Location - This property is ideal for those seeking a serene retreat while still being conveniently close to local amenities, Grafton Lane is a sought after area on the Southern side of Hereford with open rural views to the South and a great selection of footpaths, one of which gives you access directly in to Hereford City Centre via the Great Western Way to all the amenities on offer. There is easy access on to the A49 which takes you to Ross-On-Wye and the M50 motorway and also to the B4339 direct to Rotherwas Industrial Estate.
Services - Mains electric and water, Oil Fired central heating, gas runs to the front boundary of the property and there are also Solar panels
Herefordshire Council Tax Band - E The Annex at Cedar Folly - Band A
Tenure - Freehold
Broadband - The table shows the predicted broadband services in your area.
Broadband typeHighest available download speedHighest available upload speedAvailability
Standard 18 Mbps 1 Mbps Good
Superfast --Not available --Not available Unlikely
Ultrafast --Not available --Not available Unlikely
Networks in your area - Openreach
Indoor Mobile Coverage - Data last updated: December 2024, based on the latest data available to Ofcom.
ProviderVoiceData
EE LimitedLimited
Three LimitedLimited
O2 LimitedLimited
Vodafone LikelyLikely
Outdoor Mobile Coverage - Data last updated: December 2024, based on the latest data available to Ofcom.
ProviderVoiceData
EE LikelyLikely
ThreeLikelyLikely
O2 LikelyLikely
VodafoneLikelyLikely
The Money Laundering Regulations - In accordance with The Money Laundering Regulations 2007, Cobb Amos are required to carry out customer due diligence checks by identifying the customer and verifying the customer’s identity on the basis of documents, data or information obtained from a reliable and independent source. At the point of your offer being verbally accepted, you agree to paying a non-refundable fee of £20 +VAT (£24.00 inc. VAT) per purchaser in order for us to carry out our due diligence.
Brochures
Grafton Lane, Grafton, HerefordBrochure- COUNCIL TAXA payment made to your local authority in order to pay for local services like schools, libraries, and refuse collection. The amount you pay depends on the value of the property.Read more about council Tax in our glossary page.
- Band: E
- PARKINGDetails of how and where vehicles can be parked, and any associated costs.Read more about parking in our glossary page.
- Yes
- GARDENA property has access to an outdoor space, which could be private or shared.
- Yes
- ACCESSIBILITYHow a property has been adapted to meet the needs of vulnerable or disabled individuals.Read more about accessibility in our glossary page.
- Ask agent
Grafton Lane, Grafton, Hereford
Add an important place to see how long it'd take to get there from our property listings.
__mins driving to your place
Your mortgage
Notes
Staying secure when looking for property
Ensure you're up to date with our latest advice on how to avoid fraud or scams when looking for property online.
Visit our security centre to find out moreDisclaimer - Property reference 33735716. The information displayed about this property comprises a property advertisement. Rightmove.co.uk makes no warranty as to the accuracy or completeness of the advertisement or any linked or associated information, and Rightmove has no control over the content. This property advertisement does not constitute property particulars. The information is provided and maintained by Cobb Amos, Hereford. Please contact the selling agent or developer directly to obtain any information which may be available under the terms of The Energy Performance of Buildings (Certificates and Inspections) (England and Wales) Regulations 2007 or the Home Report if in relation to a residential property in Scotland.
*This is the average speed from the provider with the fastest broadband package available at this postcode. The average speed displayed is based on the download speeds of at least 50% of customers at peak time (8pm to 10pm). Fibre/cable services at the postcode are subject to availability and may differ between properties within a postcode. Speeds can be affected by a range of technical and environmental factors. The speed at the property may be lower than that listed above. You can check the estimated speed and confirm availability to a property prior to purchasing on the broadband provider's website. Providers may increase charges. The information is provided and maintained by Decision Technologies Limited. **This is indicative only and based on a 2-person household with multiple devices and simultaneous usage. Broadband performance is affected by multiple factors including number of occupants and devices, simultaneous usage, router range etc. For more information speak to your broadband provider.
Map data ©OpenStreetMap contributors.




