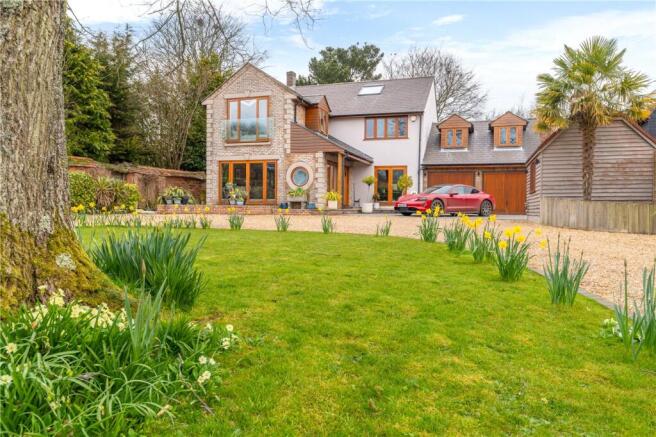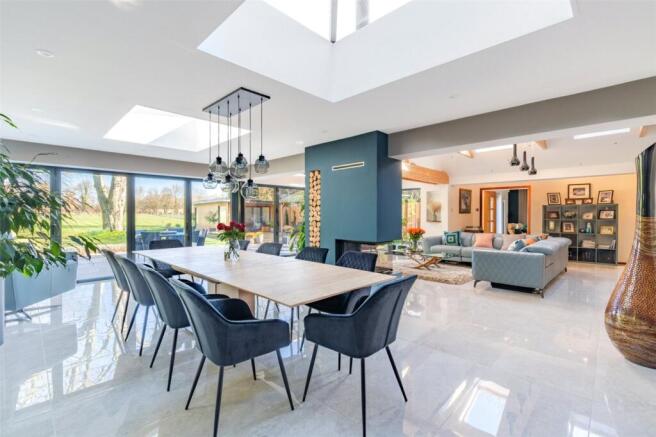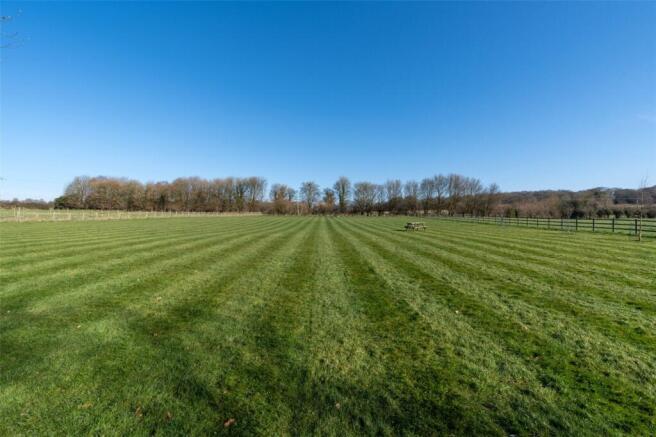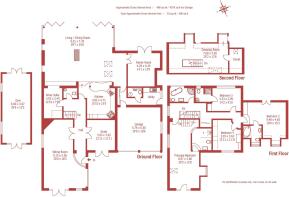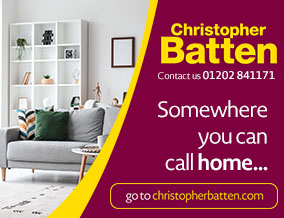
Horton, Wimborne, Dorset, BH21

- PROPERTY TYPE
Detached
- BEDROOMS
4
- BATHROOMS
4
- SIZE
Ask agent
- TENUREDescribes how you own a property. There are different types of tenure - freehold, leasehold, and commonhold.Read more about tenure in our glossary page.
Freehold
Key features
- Immaculately presented contemporary family home with extensive accommodation
- Delightful village in rural location, yet close to amenities and conveniently situated for popular local schools, Remedy Golf Club and good road access to A31 and M3 for London.
- Breathtaking family/dining room with magnificent views and access to the secluded gardens with beautiful vista towards the local vineyard
- Grounds of 1.7 acres
- Planning permission held for additional accommodation and detached garage complex
Description
Beautifully extended and modernised to an exceptional standard, this spacious 4/5 bedroom detached home offers four double bedrooms, four reception rooms, a stunning family/dining room, a luxurious principal suite, and four bath/shower rooms.
Additional highlights include a detached garden studio/gym, a two-car garage including EV charging point, ample parking, charming gardens, and picturesque views toward Horton Tower.
A slate-tiled covered entrance provides shelter at the front door, which opens into a welcoming reception hall with understairs storage and a contemporary cloakroom. A striking curved glass block wall connects to the impressive 30ft dual-aspect sitting room, featuring glazed double doors leading to the front terrace.
Opposite the hall, the study also benefits from double doors to the front, while the family room enjoys views over the rear garden and paddocks, with its own access to the outside. The bespoke kitchen, designed by 'Kitchen Elegance,' boasts polished African granite surfaces, a unique circular arrangement of units, and a range of integrated appliances.
Two steps lead down into a stunning triple-aspect family/dining room, highlighted by a vaulted ceiling with exposed A-frame beams and automatic rooflights. Full-width bifold doors open onto the garden terrace, while a striking central column houses a three-sided glazed fireplace, creating a stunning focal point.
An impressive wine cellar is also accessible via two steps up from the living/dining room.
An inner lobby, featuring storage cupboards and access to the garage, leads to a gardener’s WC and a well-equipped utility room with a sink, cupboards, an oil-fired boiler, space for white goods, and a door to the outside.
From the reception hall, an elegant oak staircase ascends to the first-floor landing, which includes a built-in double cupboard. The principal bedroom is a stunning split-level retreat, boasting a high vaulted ceiling, expansive floor-to-ceiling windows flanked by vertical radiators, and a stylish contemporary en suite wet room. A staircase leads to the second-floor dressing room, complete with a walk-in wardrobe, a large rooflight, two rear-facing windows, and access to eaves storage.
On the first floor, Bedroom Two is a spacious dual-aspect room featuring fitted wardrobes, glazed casement doors to the rear, and an en suite bathroom. Bedroom Three also benefits from an en suite shower room, while Bedroom Four, positioned at the front, offers an excellent range of fitted wardrobes.
The contemporary family bath/shower room is beautifully designed, featuring a freestanding teardrop bathtub and full-height windows overlooking the rear garden.
Halcyon is accessed via a generous double-entrance gravel and paved driveway, providing a turning area and ample parking for multiple vehicles. The integral double garage features timber up-and-over doors, internal access to the house, lighting, and power. A conveniently located EV charging point is positioned next to the garage.
The private, partly walled garden features an expansive level lawn, well-stocked borders, stone terraces, and a spacious entertaining deck. High beech hedges provide seclusion, while a mature beech tree adds character. A contemporary cedar-clad garden studio/gym, complete with double-glazed doors and windows at each end, opens onto a south-facing decking area—perfect for barbecues and outdoor gatherings. This area also includes a stylish pergola-style shelter, ideal for a hot tub.
Planning permission is held (in perpetuity) to build a first floor additional bedroom over the family room and a detached 3 car open-fronted, heritage style garage complex.
Location:
Horton is a popular village located at the edge of the Cranborne Chase and less than 7 miles from Wimborne town centre. It has an 18th century parish church, a modern village hall, and Horton Tower, an iconic 5-storey folly. The renowned Remedy Oak golf course is close by, and there is good road access to the A31 towards Bournemouth, Southampton and the M3 for London.
Directions:
From Wimborne, proceed north on the B3078 towards Cranborne for about 5 miles. At the Horton Inn, turn right, signposted to Horton, and continue to the village. Proceed past the right hand turning to Chalbury Common and, after a short distance, the property can be found on the left hand side.
Brochures
Web DetailsParticulars- COUNCIL TAXA payment made to your local authority in order to pay for local services like schools, libraries, and refuse collection. The amount you pay depends on the value of the property.Read more about council Tax in our glossary page.
- Band: G
- PARKINGDetails of how and where vehicles can be parked, and any associated costs.Read more about parking in our glossary page.
- Yes
- GARDENA property has access to an outdoor space, which could be private or shared.
- Yes
- ACCESSIBILITYHow a property has been adapted to meet the needs of vulnerable or disabled individuals.Read more about accessibility in our glossary page.
- Ask agent
Horton, Wimborne, Dorset, BH21
Add an important place to see how long it'd take to get there from our property listings.
__mins driving to your place
Your mortgage
Notes
Staying secure when looking for property
Ensure you're up to date with our latest advice on how to avoid fraud or scams when looking for property online.
Visit our security centre to find out moreDisclaimer - Property reference WBO100317. The information displayed about this property comprises a property advertisement. Rightmove.co.uk makes no warranty as to the accuracy or completeness of the advertisement or any linked or associated information, and Rightmove has no control over the content. This property advertisement does not constitute property particulars. The information is provided and maintained by Christopher Batten, Wimborne. Please contact the selling agent or developer directly to obtain any information which may be available under the terms of The Energy Performance of Buildings (Certificates and Inspections) (England and Wales) Regulations 2007 or the Home Report if in relation to a residential property in Scotland.
*This is the average speed from the provider with the fastest broadband package available at this postcode. The average speed displayed is based on the download speeds of at least 50% of customers at peak time (8pm to 10pm). Fibre/cable services at the postcode are subject to availability and may differ between properties within a postcode. Speeds can be affected by a range of technical and environmental factors. The speed at the property may be lower than that listed above. You can check the estimated speed and confirm availability to a property prior to purchasing on the broadband provider's website. Providers may increase charges. The information is provided and maintained by Decision Technologies Limited. **This is indicative only and based on a 2-person household with multiple devices and simultaneous usage. Broadband performance is affected by multiple factors including number of occupants and devices, simultaneous usage, router range etc. For more information speak to your broadband provider.
Map data ©OpenStreetMap contributors.
