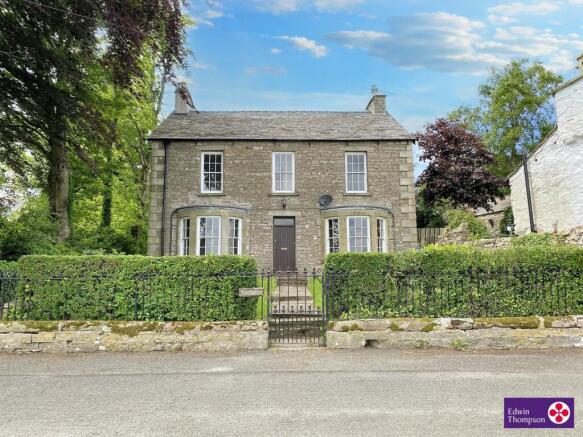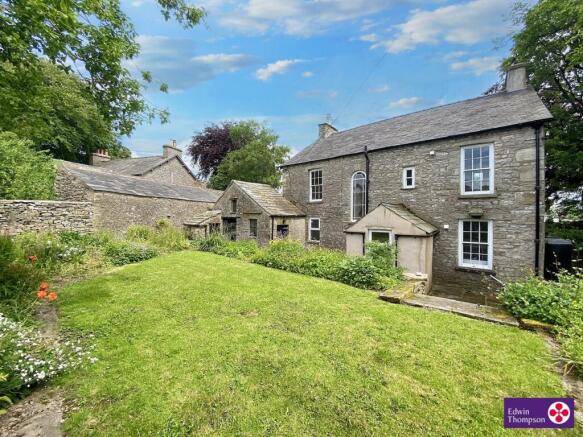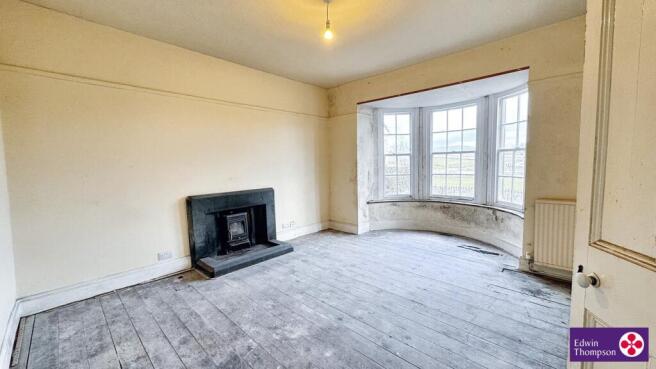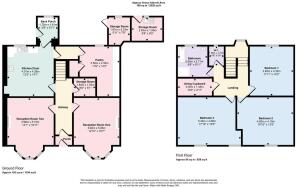The Haven, The Haven, Ravenstonedale, Kirkby Stephen, CA17

- PROPERTY TYPE
Detached
- BEDROOMS
3
- BATHROOMS
1
- SIZE
Ask agent
- TENUREDescribes how you own a property. There are different types of tenure - freehold, leasehold, and commonhold.Read more about tenure in our glossary page.
Freehold
Key features
- Detached House
- Period Features
- Open Countryside Views
- Three Double Bedrooms
- Gardens
- Parking
- In Need Of Modernisation
Description
Brief Résumé
The Haven is an impressive detached double fronted period property benefitting from three double bedrooms, two reception rooms and splendid views of the open countryside. The property is in need of modernisation.
Description
A unique opportunity to acquire a splendid, detached Grade II listed property with double fronted bay windows in a traditional build of stone and slate. Ravenstonedale is a delightful village at the North end of Howgills fells in Cumbria. This quaint and picturesque village offers local amenities including a shop, two pubs, a church and nursery school. There are superb walks in the area and a delight for keen cyclist and outdoor enthusiasts. The village is situated approximately four miles south of Kirkby Stephen, a market town of historic architecture, cobbled yards and independent shops. Sedbergh is approximately 11 miles and has a wide array of shops, pubs, restaurants, doctors, dentists and primary and secondary schools.
From the front, the Haven is a extremely handsome property. A low Lakeland stone wall encases the front garden with mature hedging, offering privacy. Decorative wrought iron railing sits atop the wall with a gate in the centre. A paved pathway leads to the front door and into a porch. A glazed door takes you from here to the entrance hall. Access to all downstairs rooms is from here with a staircase taking you to the first floor. To the right of the hallway is a lovely reception room with large bay window and stunning open views. This room also has a woodburning stove with slate surround and hearth. Across the hallway is a further reception room with large bay window and views, these windows allow natural light to flood the rooms. The second reception room has an open fireplace with stone surround and hearth. The kitchen is a good size with some wall and base units. A window looks to the rear cottage style garden, a door from the kitchen enters the back porch with door to the rear garden. To the side of the kitchen is a large pantry with stone worktops and wall cupboards. To finish the ground floor, just off the hallway is a large storeroom with fitted shelves and space to hang coats and store shoes and boots.
The staircase from the hallway takes you to the first floor where a large arched window looks to the rear garden. Bedroom one is a large double with a window facing the rear garden. Bedroom two and three both face the front and are very large doubles, having spectacular views of the open rolling country side. The bathroom has a shower cubicle and bath with a separate WC. Last but not least is a walk in airing cupboard housing hot water cylinder.
Outside, to the front, the garden is encased by Lakeland stone walls and mature hedging. A pathway takes you from the front gate to the front door with grassed areas to both sides. A driveway runs the length of the property to the left. To the rear, there is a patio area and stone wall with steps up to the grassed lawn with mature trees, shrubs and plants. There are three stone outhouses to the rear garden.
What3words - ///catchers.firepower.bloodshot
Accommodation:
Entrance
Entrance to the front door and porch is from the front gate and path.
Entrance Porch
Part glazed door.
Entrance Hall
Access to all downstairs rooms. Staircase to first floor. Two radiators.
Reception Room One
Large room with bay window looking to the front of the property and views. Chimney breast housing wood burning stove with slate surround and hearth. Picture rail. Two radiators.
Reception Room Two
Large room with bay window looking to the front of the property and views. Open fire with stone surround and hearth. Two radiators. Picture rail.
Kitchen
Spacious room with some wall and base units with contrasting work tops. Single bowl sink and drainer. Large recess with sandstone surround. Window to rear garden. Floor mounted Worcester oil fired boiler. Radiator. Door to
Back Porch
Window to rear garden. Door to rear garden. Plumbing for washing machine
Pantry
From the kitchen, a short corridor takes you to the pantry. Window to rear. Stone work tops. Wall mounted shelving. Radiator. Door to small storage cupboard.
Store Room
Fitted shelves. Large space to hang coats and storage.
Stairs to First Floor
Landing
Half landing. Access to all rooms. large, long arch window looking to the rear garden.
Bedroom One
Large double bedroom. Window looking to the rear garden. Radiator
Bedroom Two
Large double bedroom. Two windows looking to the front with lovely views of the surrounding countryside. Radiator.
Bedroom Three
Large double bedroom. Window looking to the front with lovely views of the surrounding countryside. Feature fireplace with stone surround and tile hearth. Radiator.
Bathroom
Shower cubicle with Triton electric shower. Bath. Wash hand basin. Window to rear garden. Part tiled to walls. Ladder style radiator.
WC
WC. Window to rear.
Airing Cupboard
Large walk in space with shelving on both sides. Hot water cylinder.
Outside
To the front, the garden in bordered by Lakeland stone wall and mature hedging. The garden is laid to lawn with a path running central to the front door from the front gate. A driveway runs along the length of the property to the left hand side. To the rear, there is a patio area with Lakeland stone wall and steps up to the garden that is laid to lawn with a range of mature shrubs and plants. There are three stone outhouses.
Services
The property is connected to mains water, electricity and drainage. The heating is via the oil-fired boiler in the kitchen. Hot water tank in the airing cupboard.
Tenure
Freehold.
Agent’s Note
The property is Grade II Listed.
Mobile phone and broadband results not tested by Edwin Thompson Property Services Limited.
Council Tax
The vendor has advised us the property is within The Westmorland & Furness Council and is council tax band E. 2024/2025 is £2734.53 per annum.
Offers
All offers should be made to the Agents, Edwin Thompson Property Services Limited.
Viewing
Strictly by appointment through the Agents, Edwin Thompson Property Services Limited.
REF: K3051395
Brochures
Brochure 1- COUNCIL TAXA payment made to your local authority in order to pay for local services like schools, libraries, and refuse collection. The amount you pay depends on the value of the property.Read more about council Tax in our glossary page.
- Band: E
- LISTED PROPERTYA property designated as being of architectural or historical interest, with additional obligations imposed upon the owner.Read more about listed properties in our glossary page.
- Listed
- PARKINGDetails of how and where vehicles can be parked, and any associated costs.Read more about parking in our glossary page.
- Driveway
- GARDENA property has access to an outdoor space, which could be private or shared.
- Yes
- ACCESSIBILITYHow a property has been adapted to meet the needs of vulnerable or disabled individuals.Read more about accessibility in our glossary page.
- Ask agent
The Haven, The Haven, Ravenstonedale, Kirkby Stephen, CA17
Add an important place to see how long it'd take to get there from our property listings.
__mins driving to your place
Your mortgage
Notes
Staying secure when looking for property
Ensure you're up to date with our latest advice on how to avoid fraud or scams when looking for property online.
Visit our security centre to find out moreDisclaimer - Property reference 28772855. The information displayed about this property comprises a property advertisement. Rightmove.co.uk makes no warranty as to the accuracy or completeness of the advertisement or any linked or associated information, and Rightmove has no control over the content. This property advertisement does not constitute property particulars. The information is provided and maintained by Edwin Thompson, Keswick. Please contact the selling agent or developer directly to obtain any information which may be available under the terms of The Energy Performance of Buildings (Certificates and Inspections) (England and Wales) Regulations 2007 or the Home Report if in relation to a residential property in Scotland.
*This is the average speed from the provider with the fastest broadband package available at this postcode. The average speed displayed is based on the download speeds of at least 50% of customers at peak time (8pm to 10pm). Fibre/cable services at the postcode are subject to availability and may differ between properties within a postcode. Speeds can be affected by a range of technical and environmental factors. The speed at the property may be lower than that listed above. You can check the estimated speed and confirm availability to a property prior to purchasing on the broadband provider's website. Providers may increase charges. The information is provided and maintained by Decision Technologies Limited. **This is indicative only and based on a 2-person household with multiple devices and simultaneous usage. Broadband performance is affected by multiple factors including number of occupants and devices, simultaneous usage, router range etc. For more information speak to your broadband provider.
Map data ©OpenStreetMap contributors.







