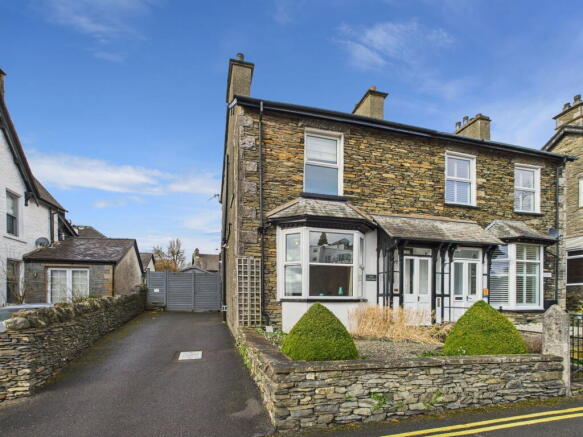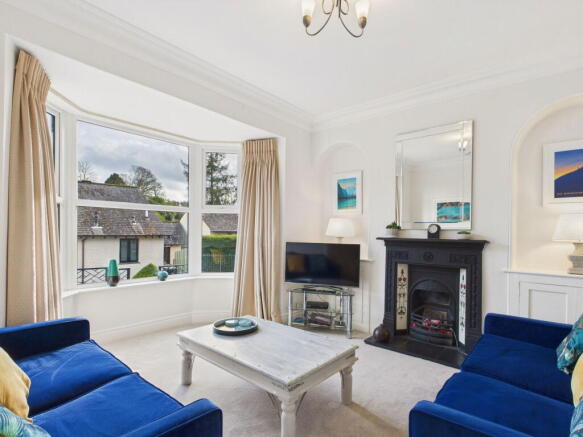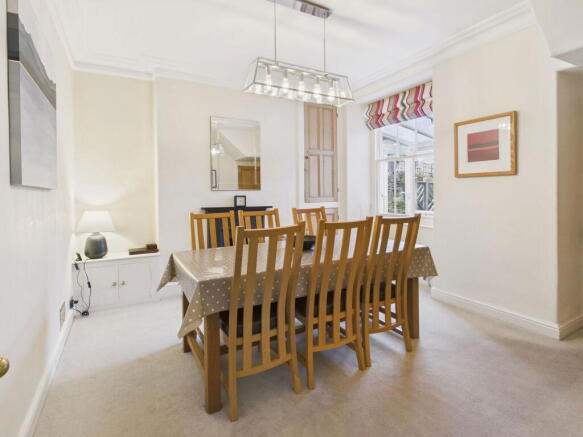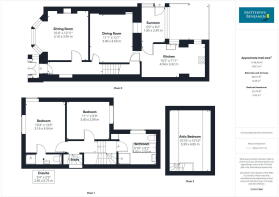Ash Cottage, Sunny Bank Road, Windermere, LA23 2EN

- PROPERTY TYPE
Semi-Detached
- BEDROOMS
3
- BATHROOMS
2
- SIZE
1,148 sq ft
107 sq m
- TENUREDescribes how you own a property. There are different types of tenure - freehold, leasehold, and commonhold.Read more about tenure in our glossary page.
Freehold
Key features
- Driveway parking
- Stone outbuilding and large shed
- Sunny rear garden
- Family and ensuite bathrooms
- Three bedrooms
- Central location midway between Windermere and Bowness
- Retaining many original features
- Semi-detached traditional Lakeland stone cottage
Description
Ash Cottage is a delightful 3-bedroom semi-detached traditional Lakeland stone cottage dating back to the early 19th century. The property has been lovingly cared for by the present owners and retain many original features including stripped pine doors, high ceilings with coving and deep skirting boards. The accommodation briefly comprises of an entrance porch, hallway, sitting room, dining room and kitchen to the ground floor, two bedrooms one with an ensuite and a bathroom to the first floor and a third bedroom to the second floor The property benefits from plenty of natural light and a sunny rear garden, with a stone outbuilding and a large storage shed, as well as a driveway with parking for 2 to 3 cars. The property is a successful holiday let with Lakelovers, with contents available by separate negotiation perfectly located this property would suit a range of buyers seeking a traditional style house.
Situated in the peaceful residential setting on Sunny Bank Road, the property is midway between the villages of Bowness and Windermere. Only a short stroll to either village both with a wide range of shops, cafes and restaurants close by, along with local amenities, health centre, transport links and an excellent choice of local schools right on the doorstep.
Accommodation
There is a front traditional garden with stone steps up to a glass porch with double doors. The front door opens out into the hallway with the stairs going up to the first floor.
Sitting room
A delightful sitting room with a large bay window, which floods the room with natural light. A decorative feature fireplace is a central focus point for the room with traditional alcoves either side with storage cupboards under.
Dining room
At the rear of the property you will find a second reception room, currently used a dining room. with a high ceiling, deep skirting boards and a decorative fireplace. There is also an understairs cupboard which is a great storage area.
Kitchen
A modern kitchen, with cream shaker style wall and base units with soft closing drawers and cupboards and a Granite work top. There is several integral appliances including a Samsung fridge freezer, Bosh washer/drier, Bosh gas hob with extractor over and double oven. Window overlooking the garden and a door out to the conservatory.
Conservatory
A UPVC conservatory with a tiled floor and opening windows.
Stairs from the Hallway lead up to the first-floor landing with a sky light.
Bathroom
A large modern family bathroom with a freestanding bath, WC, pedestal hand basin and a corner shower. Tiled floor and partially tiled walls, storage cupboard, window with obscure glass and a heated towel rail.
Bedroom one
Located at the front of the property a large double room with a dual aspect of both the front and side of the property offering pleasant views. A door leads into a cosy ensuite with a shower, wall mounted hand basin and WC, fully tiled with heated towel rail.
Bedroom two
A double room located at the rear of the property with views over the garden. Space for bedroom furniture and a radiator.
Bedroom three
Accessed via a steep staircase from the first floor landing, this attic space has been converted for ideal as a guest room it has two Velux windows and plenty of useful storage within the eaves.
Outside
To the front of the property there is a traditional graveled garden with a Lakeland stone boundary wall and a path up to the front door. A tarmac drive to the side accommodating two vehicles. Gates at the top of drive offer privacy for the rear garden. At the rear the tarmac drive continues, offering further parking if necessary. The garden at the rear has a graveled area and a decked area along with some artificial grass for ease of maintenance. There is a large wooden storage shed and a stone outbuilding.
Services
All mains connected
Tenure
Freehold
Business Rates
Current rateable value £4,350. This could be reduced to ZERO if the purchaser is entitled to Small Business Rates Relief.
Internet Speed
Superfast speed of 80 Mbps download and for uploading 20 Mbps as per Ofcom website.
Directions
From our office in Windermere, head south on the Lake Road/New Road towards Bowness-on-Windermere. After approximately ½ mile, before the pedestrian crossing, take a left onto Queens Drive. Continue up Queens Drive and take a right hand turn into and continue up Sunny Bank Road, Ash Cottage can be found on the left-hand side.
Brochures
Brochure 1- COUNCIL TAXA payment made to your local authority in order to pay for local services like schools, libraries, and refuse collection. The amount you pay depends on the value of the property.Read more about council Tax in our glossary page.
- Ask agent
- PARKINGDetails of how and where vehicles can be parked, and any associated costs.Read more about parking in our glossary page.
- Driveway
- GARDENA property has access to an outdoor space, which could be private or shared.
- Private garden
- ACCESSIBILITYHow a property has been adapted to meet the needs of vulnerable or disabled individuals.Read more about accessibility in our glossary page.
- Ask agent
Ash Cottage, Sunny Bank Road, Windermere, LA23 2EN
Add an important place to see how long it'd take to get there from our property listings.
__mins driving to your place
Your mortgage
Notes
Staying secure when looking for property
Ensure you're up to date with our latest advice on how to avoid fraud or scams when looking for property online.
Visit our security centre to find out moreDisclaimer - Property reference S1241198. The information displayed about this property comprises a property advertisement. Rightmove.co.uk makes no warranty as to the accuracy or completeness of the advertisement or any linked or associated information, and Rightmove has no control over the content. This property advertisement does not constitute property particulars. The information is provided and maintained by Matthews Benjamin, Windermere. Please contact the selling agent or developer directly to obtain any information which may be available under the terms of The Energy Performance of Buildings (Certificates and Inspections) (England and Wales) Regulations 2007 or the Home Report if in relation to a residential property in Scotland.
*This is the average speed from the provider with the fastest broadband package available at this postcode. The average speed displayed is based on the download speeds of at least 50% of customers at peak time (8pm to 10pm). Fibre/cable services at the postcode are subject to availability and may differ between properties within a postcode. Speeds can be affected by a range of technical and environmental factors. The speed at the property may be lower than that listed above. You can check the estimated speed and confirm availability to a property prior to purchasing on the broadband provider's website. Providers may increase charges. The information is provided and maintained by Decision Technologies Limited. **This is indicative only and based on a 2-person household with multiple devices and simultaneous usage. Broadband performance is affected by multiple factors including number of occupants and devices, simultaneous usage, router range etc. For more information speak to your broadband provider.
Map data ©OpenStreetMap contributors.




