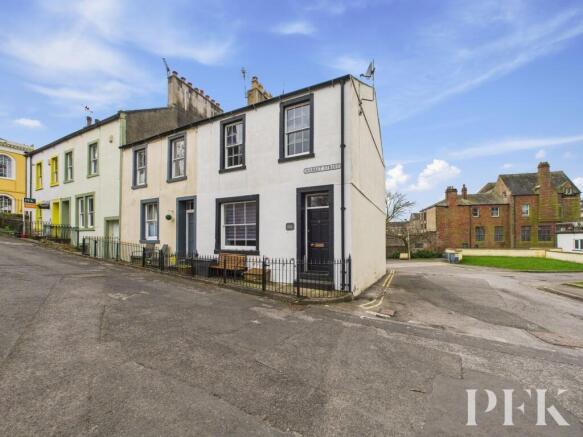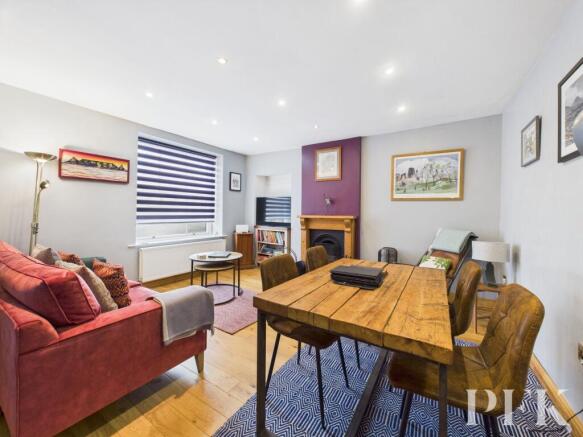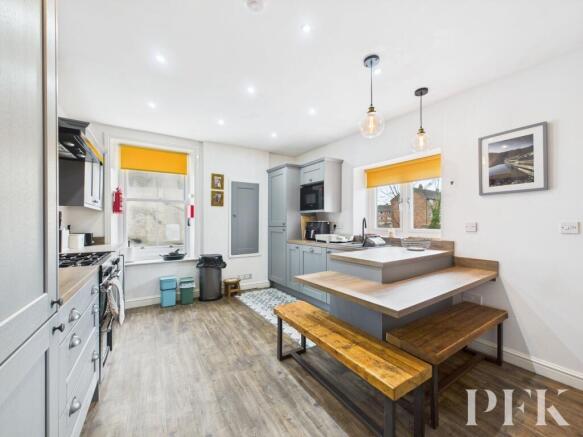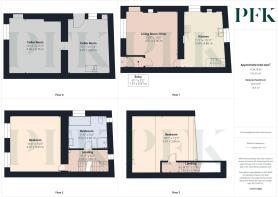
Isaac House, Market Street, Cockermouth, CA13

- PROPERTY TYPE
End of Terrace
- BEDROOMS
2
- BATHROOMS
1
- SIZE
1,668 sq ft
155 sq m
Key features
- Flexible townhouse
- Basement ready for conversion to further property
- Option to purchase fixtures & fittings
- Character features
- Situated within town centre
- EPC rating TBC
- Council Tax: Band B
- Tenure: Leasehold
Description
This charming and beautifully presented two-bed Georgian home is in turnkey condition and ready for its next owner. Having been used previously as a residence, a second home, and a hugely successful holiday let, the options are open to suit a variety of needs. Perfectly positioned just minutes from the Market Place, Main Street, Church, River Cocker, schools, and sports facilities, it offers a fantastic lifestyle in the vibrant and friendly town of Cockermouth.
Set over four levels, the property has great kerb appeal and has been recently decorated internally. The accommodation includes a welcoming lounge with a functioning open fire, a kitchen with dining space, a spacious principal bedroom, and a beautifully appointed bathroom. The second bedroom, tucked away in the eaves, adds to the character of the home. Traditional Georgian features, abundant natural light, and generous living space enhance its charm.
A standout feature is the basement, which has its own separate access and has been fully tanked, making it ideal for conversion into a small studio, as it has been used for previously, with electrics and key renovation work already completed. The basement space offers the potential for a unique and secluded residence, it could also serve as a bolt-hole, Airbnb, or additional accommodation for the main home if required. Situated at the lowest level of the property, it can be accessed either via a trap door in the kitchen or through a communal lockable door between the terraces.
Externally, the property benefits from a shared courtyard outside of the basement studio, which is lockable and secure, providing a useful and private outdoor space. Additionally, to the front of the house, there is a small patio or seating area, a real sun trap and a lovely spot to enjoy the sunshine.
A rare find in Cockermouth town centre, the property also benefits from off-road parking for two vehicles - a true bonus in this sought-after location. As the property is being sold with no onward chain, it can be sold as seen, with the exception of personal items, meaning it truly is move-in or Airbnb ready. Any extra furniture or fittings would be at additional cost to the agreed sale price of the house.
EPC Rating: D
Entry
1.5m x 0.9m
Entrance hall which is approached via the original wooden front door with glazed panel above.
Lounge
4.5m x 4.9m
The lounge/diner features wood style flooring and a large front facing window that fills the space with natural light. An original fireplace with a slate hearth and wood surround serves as a charming focal point. Spotlighting enhances the ambiance of the room, and there is ample space to accommodate a six person dining table.
Kitchen
3.3m x 4.8m
The kitchen features laminate flooring and sleek, modern slate grey cabinetry with brushed chrome handles. A 1.5 bowl composite sink and drainer sit beneath charming cottage style windows at the rear, with an additional side window overlooking the lower area. A Belling range cooker with five gas burners is complemented by an integrated fridge freezer and dishwasher. A trapdoor provides access to the basement rooms, while a staircase leads to the upper level. The space also includes a breakfast bar with seating for around four.
FIRST FLOOR LANDING
3.5m x 1.9m
The landing includes a dedicated desk space and provides access to the first floor rooms with stairs continuing to the upper floors. An arrowslit window offers a unique view overlooking the river.
Bedroom 1
4.4m x 4.8m
A spacious and bright, dual aspect double bedroom, filled with natural light.
Bathroom
3.5m x 2.8m
The bathroom features laminate flooring and a sleek, modern vanity unit with an integrated wash hand basin. A luxurious soaking tub, set on wooden feet, is positioned beside the side window, while an arrowslit window offers a charming view of the river. The space also includes a corner shower cubicle, a WC, and a traditional-style heated towel rail.
Bedroom 2
5.6m x 3.8m
Accessed via its own staircase and boasting a small landing area outside the bedroom door, this characterful double room sits within the eaves, featuring exposed beams and two Velux windows that fill the space with natural light.
Basement
Accessed via its own lockable pedestrian door, which leads to a shared staircase and onward to a further shared yard, the basement level is entered through a UPVC front door. Previously used as a self-contained annexe, this space is primed for conversion once again, with electrics and key renovation work already completed. It offers the potential for a unique and secluded residence—perfect as a bolt-hole, Airbnb, or additional accommodation for the main home if required.
Basement Room 1
3.7m x 4.8m
Fully tanked and ready for conversion, with staircase access leading to a trapdoor in the kitchen.
Basement Room 2
4.5m x 4.7m
Fully tanked and ready for conversion, with window to street level.
Leasehold Information
The property is leasehold with the lease being issued for a period of 999 years from 23 June 1761. We understand no service charges are payable.
Services
Mains gas, electricity, water & drainage. Gas fired central heating and double glazing installed. Please note: The mention of any appliances/services within these particulars does not imply that they are in full and efficient working order.
Referral & Other Payments
PFK work with preferred providers for certain services necessary for a house sale or purchase. Our providers price their products competitively, however you are under no obligation to use their services and may wish to compare them against other providers. Should you choose to utilise them PFK will receive a referral fee : Napthens LLP, Bendles LLP, Scott Duff & Co, Knights PLC, Newtons Ltd - completion of sale or purchase - £120 to £210 per transaction; Emma Harrison Financial Services – arrangement of mortgage & other products/insurances - average referral fee earned in 2023 was £222.00; M & G EPCs Ltd - EPC/Floorplan Referrals - EPC & Floorplan £35.00, EPC only £24.00, Floorplan only £6.00. All figures quoted are inclusive of VAT.
Directions
The property is conveniently located on Market Street, just below Cockermouth’s prominent town hall. It can also be found using the postcode CA13 9NJ.
Yard
Just outside the basement studio, you'll find a small shared courtyard, while at the front, there's a small paved area—an ideal spot to soak up the Cumbrian sunshine with a coffee and watch the world go by in Cockermouth.
Parking - Off street
Rarity for Cockermouth. Off road parking included with its own driveway for 2 standard cars.
- COUNCIL TAXA payment made to your local authority in order to pay for local services like schools, libraries, and refuse collection. The amount you pay depends on the value of the property.Read more about council Tax in our glossary page.
- Band: B
- PARKINGDetails of how and where vehicles can be parked, and any associated costs.Read more about parking in our glossary page.
- Off street
- GARDENA property has access to an outdoor space, which could be private or shared.
- Private garden
- ACCESSIBILITYHow a property has been adapted to meet the needs of vulnerable or disabled individuals.Read more about accessibility in our glossary page.
- Ask agent
Energy performance certificate - ask agent
Isaac House, Market Street, Cockermouth, CA13
Add an important place to see how long it'd take to get there from our property listings.
__mins driving to your place
Your mortgage
Notes
Staying secure when looking for property
Ensure you're up to date with our latest advice on how to avoid fraud or scams when looking for property online.
Visit our security centre to find out moreDisclaimer - Property reference 5bf273b7-5d8c-412a-865a-40795e087597. The information displayed about this property comprises a property advertisement. Rightmove.co.uk makes no warranty as to the accuracy or completeness of the advertisement or any linked or associated information, and Rightmove has no control over the content. This property advertisement does not constitute property particulars. The information is provided and maintained by PFK, Cockermouth. Please contact the selling agent or developer directly to obtain any information which may be available under the terms of The Energy Performance of Buildings (Certificates and Inspections) (England and Wales) Regulations 2007 or the Home Report if in relation to a residential property in Scotland.
*This is the average speed from the provider with the fastest broadband package available at this postcode. The average speed displayed is based on the download speeds of at least 50% of customers at peak time (8pm to 10pm). Fibre/cable services at the postcode are subject to availability and may differ between properties within a postcode. Speeds can be affected by a range of technical and environmental factors. The speed at the property may be lower than that listed above. You can check the estimated speed and confirm availability to a property prior to purchasing on the broadband provider's website. Providers may increase charges. The information is provided and maintained by Decision Technologies Limited. **This is indicative only and based on a 2-person household with multiple devices and simultaneous usage. Broadband performance is affected by multiple factors including number of occupants and devices, simultaneous usage, router range etc. For more information speak to your broadband provider.
Map data ©OpenStreetMap contributors.





