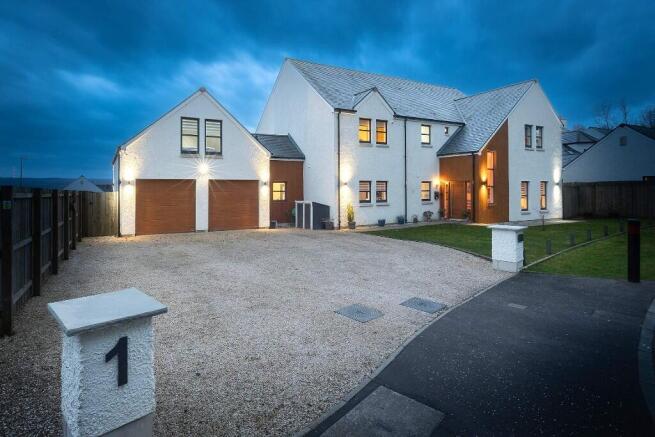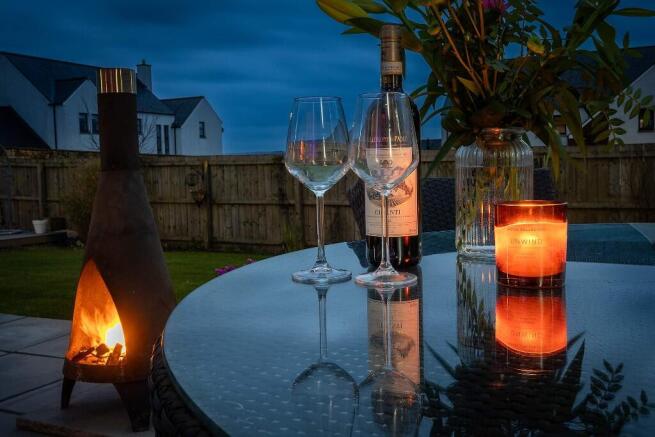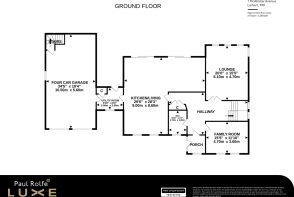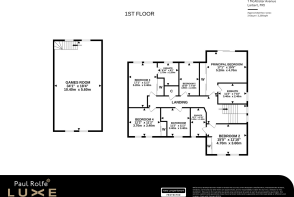McAllister Avenue, Larbert, FK5

- PROPERTY TYPE
Detached
- BEDROOMS
5
- BATHROOMS
4
- SIZE
3,391 sq ft
315 sq m
- TENUREDescribes how you own a property. There are different types of tenure - freehold, leasehold, and commonhold.Read more about tenure in our glossary page.
Freehold
Key features
- Spectacular 5 or 6 Bedroom Detached House in McAllister Avenue
- Versatile, Spacious, Bright and Light Accommodation over 2 Levels, extending to some 315sqm or 3,390sqft
- Situated in the Exclusive Larbert House and Country Estate Development
- Generous Integral Four Car Garage/Workshop with Two Automatic Sectional Doors
- Expansive Fully Enclosed South Facing Landscaped Garden which is Largely Laid to Lawn with a Sunshine Patio and a Decked Terrace which is an Excellent Sun Trap
- Large Dual Aspect Lounge offering Lovely Views, and further benefiting from a Wall Mounted Electric Fireplace and Drop Coving with Decorative LED Lighting
- Luxury Central Island Breakfasting Kitchen featuring a Top of the Range Spec to include Quality Bosch Integrated Appliances and Clever Storage Systems
- 4 Generous and Well Proportioned King-Size Bedrooms, with Built-In Wardrobes, plus a 5th Bedroom/Study
- 3 Stylish and Contemporary Ensuite Shower Rooms and Family Bathroom
- Games Room above Garage - Ideal for Kids or Grown-Ups!
Description
Finer Details:
- Spectacular 5 or 6 Bedroom Detached House in McAllister Avenue
- Built to the Highest Standard in 2019
- Handsome Exterior Façade with White Rendered Walls, Slate Roof and Scandinavian Wood Coverings
- Versatile, Spacious, Bright and Light Accommodation over 2 Levels, extending to some 315sqm or 3,390sqft
- Situated in the Exclusive Larbert House and Country Estate Development
- Positioned in a Quiet, Leafy and Peaceful Locale next to Larbert Woods
- Hugely Convenient Location with Glasgow, Edinburgh and Stirling within Easy Reach
- Generous Integral Four Car Garage/Workshop with Two Automatic Sectional Doors
- Large Gravelled Driveway with Plentiful Parking Space for Cars, Motorhomes, Boats etc.
- Decorative Exterior Up & Down Wall Lights
- Expansive Fully Enclosed South Facing Landscaped Garden which is Largely Laid to Lawn with a Sunshine Patio and a Decked Terrace which is an Excellent Sun Trap - The Ideal Garden for Outdoor Entertaining!
- Excellent Views towards the Falkirk Wheel from the First Floor
- Pristinely Decorated and Well Presented Throughout with High Quality Fixtures and Fittings
- Impressive Entrance Porch with a Scandi Style Pull Handle Front Door
- Wonderfully Generous Hallway with a W/C and Plentiful Storage Space
- Large Dual Aspect Lounge offering Lovely Views, and further benefiting from a Wall Mounted Electric Fireplace and Drop Coving with Decorative LED Lighting
- Family Room or Potential 6th Bedroom
- Immense L-Shaped Open Plan Day-to-Day Living/Dining Space with Two Sets of Full Height Sliding Doors
- Luxury Central Island Breakfasting Kitchen featuring a Top of the Range Spec to include Quality Bosch Integrated Appliances and Clever Storage Systems
- Appliances include a 5 Zone Induction Hob, 2 x Electric Fan Oven/Grill, Coffee Machine, Microwave, 2 x Full Size Fridge/Freezer and a Dishwasher
- Well-Equipped Utility Room with Freestanding Laundry Appliances
- Magnificent Stairwell with Floor-to-Ceiling Vertical Windows offering an Abundance of Natural Light
- 4 Generous and Well Proportioned King-Size Bedrooms, with Built-In Wardrobes, plus a 5th Bedroom/Study
- 3 Stylish and Contemporary Ensuite Shower Rooms and Family Bathroom
- Substantial Amount of Storage Space
- Games Room above Garage - Ideal for Kids or Grown-Ups!
Good to Know:
- All 1's in Home Buyers Report
- Gas Central Heating and Double Glazing
- Underfloor Heating on the Ground Floor, Radiators to the First Floor
- Insulated Loft with a Power, Lighting and a Pull Down Ladder
- External CCTV System
- Super Fast Internet, Current Download Speed of 650mbps (Supplier is Virgin Media)
- Hardwired Internet to all Rooms
- 30 Minute Drive to Edinburgh Airport
- 15/20 Minute Walk to Larbert Train Station
- Communal Grounds Maintenance approx. £350 per annum
The Property:
Discover a bright, airy and hugely spacious five bedroom property with a luxury-feel, in a prime location offering quick access to local amenities and transport links; the perfect balance of comfort and convenience.
Turn off the Denny Road and follow the flow through to McAllister Avenue, a most sought-after area in the exclusive Larbert House and Country Estate development, which principally comprises of large, detached family homes with immaculate gardens. On your left, you will see the excellent kerb appeal on offer from No. 1, neatly positioned on a generous south facing plot.
Entry is via glazed porch, before you step on the lovely hardwood flooring of the generous bright hallway, serviced by a wheelchair friendly W/C. A large cupboard/cloakroom is a perfect for storing shoes, school bags and jackets. There is also a media cupboard under the staircase which has ample storage space.
Make your way through the double doors straight ahead, and you will enter the generous lounge with crisp white walls, three broad windows offer pleasant views of the garden and fill the room brilliantly with natural light. This spacious room would be the ideal formal entertaining space.
Follow the flow through into the magnificent open plan kitchen/living area - a truly commodious, versatile, and bright day-to-day living space, well-suited to modern family living. The room measures an impressive 57sqm (approx.), and viewing is essential to appreciate the sheer quality and size of the space on offer.
Dine at the family dinner table with contemporary seating or snuggle up on the sofa and watch the kids happily playing, in the safety and security, of the garden. Two sets of full height sliding doors effortlessly open onto the sunshine patio; the perfect place for summertime alfresco dining, soaking up the sun's warmth long into the evening.
Flair and functionality combine in the stylish high-specification kitchen. Bright LED spotlights and under counter lights illuminate the kitchen with light, high quality worktops above the units, with the breakfast bar accommodating a contemporary dining or homeworking space. A mixture of medium and tall sized storage units, including clever storage systems, provide plentiful space for pots, pans, plates and all the culinary essentials.
Two BOSCH electric fan ovens, a microwave combi-grill, and a coffee machine are all integrated and neatly lined up at chest height. Further built-in appliances in the kitchen include an electric five zone induction hob, dishwasher and two fridge/freezers.
Next door, a spacious utility room which is fully kitted out with more storage units and preparation space, with plumbing for a washing machine, tumble dryer and sink. External access is afforded to the back garden, whilst an internal door provides entry to the integral double garage, which offers a voluminous amount of cool and dry storage space. A staircase leads up to the hugely generous games room which could be used for a variety of purposes.
In an evening, take the staircase upstairs to the first-floor landing; where five bright bedrooms with plush, luxury carpet await. Once you have arrived at the top of the stairs - look through the door to your left. Welcome to the first of three king-size bedrooms with generous built-in storage space and ensuite facilities.
There are two more bedrooms which would be ideal for children. A stylish and contemporary family bathroom with a four-piece suite (including a freestanding bath) services these rooms.
From here, a large king-size bedroom to the south east corner the house, with an ensuite shower room and built-in wardrobe space, serves as the ideal guest bedroom - it would also be ideal for an independent teenager with ample room to study.
Finally, the largest of the bedrooms occupies the south west corner of the first floor, and serves as the principal bedroom. With it's showstopper full height glazed sliding doors offering wonderful views, the bedroom is serviced by a commodious amount of storage space, and a stunning ensuite shower wet room with a digitally controlled ceiling mounted rainfall shower and underfloor heating.
The Garden:
Luxury living continues outdoors, where a fully enclosed, suntrap garden beckons. The fully surrounding timber fencing creates a lovely courtyard feel, capturing the best of the sun's warmth, there is a patio where you can soak up the sun all day long, as well as a large grass lawn ideal for child's play. To the front, an immaculate gravelled driveway provides a plentiful amount of parking space.
Agent:
This property was brought to the market by Chris Platt of Paul Rolfe LUXE, and he would be more than happy to discuss any aspect of this spectacular family home, please call the Linlithgow office to arrange a call back.
To book a viewing please call our Linlithgow office.
Early viewing is highly recommended and strictly by appointment only. Interested parties should submit a formal note of interest through their solicitor at the earliest opportunity.
Please contact the selling agent for items, fixtures and fittings included in the sale.
The floorplan, description and brochure are intended as a guide only. All prospective buyers are recommended to carry out due diligence before proceeding to make an offer.
Brochures
Home Buyers Report- COUNCIL TAXA payment made to your local authority in order to pay for local services like schools, libraries, and refuse collection. The amount you pay depends on the value of the property.Read more about council Tax in our glossary page.
- Ask agent
- PARKINGDetails of how and where vehicles can be parked, and any associated costs.Read more about parking in our glossary page.
- Garage,Driveway
- GARDENA property has access to an outdoor space, which could be private or shared.
- Front garden,Back garden
- ACCESSIBILITYHow a property has been adapted to meet the needs of vulnerable or disabled individuals.Read more about accessibility in our glossary page.
- Ask agent
McAllister Avenue, Larbert, FK5
Add an important place to see how long it'd take to get there from our property listings.
__mins driving to your place
Your mortgage
Notes
Staying secure when looking for property
Ensure you're up to date with our latest advice on how to avoid fraud or scams when looking for property online.
Visit our security centre to find out moreDisclaimer - Property reference 1McAllisterAvenue. The information displayed about this property comprises a property advertisement. Rightmove.co.uk makes no warranty as to the accuracy or completeness of the advertisement or any linked or associated information, and Rightmove has no control over the content. This property advertisement does not constitute property particulars. The information is provided and maintained by Paul Rolfe LUXE, Linlithgow. Please contact the selling agent or developer directly to obtain any information which may be available under the terms of The Energy Performance of Buildings (Certificates and Inspections) (England and Wales) Regulations 2007 or the Home Report if in relation to a residential property in Scotland.
*This is the average speed from the provider with the fastest broadband package available at this postcode. The average speed displayed is based on the download speeds of at least 50% of customers at peak time (8pm to 10pm). Fibre/cable services at the postcode are subject to availability and may differ between properties within a postcode. Speeds can be affected by a range of technical and environmental factors. The speed at the property may be lower than that listed above. You can check the estimated speed and confirm availability to a property prior to purchasing on the broadband provider's website. Providers may increase charges. The information is provided and maintained by Decision Technologies Limited. **This is indicative only and based on a 2-person household with multiple devices and simultaneous usage. Broadband performance is affected by multiple factors including number of occupants and devices, simultaneous usage, router range etc. For more information speak to your broadband provider.
Map data ©OpenStreetMap contributors.





