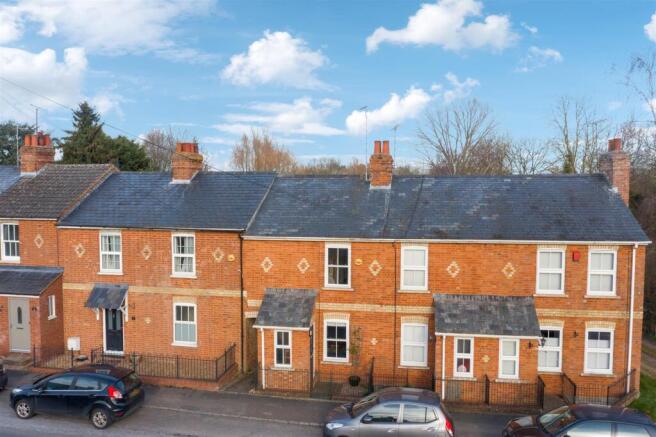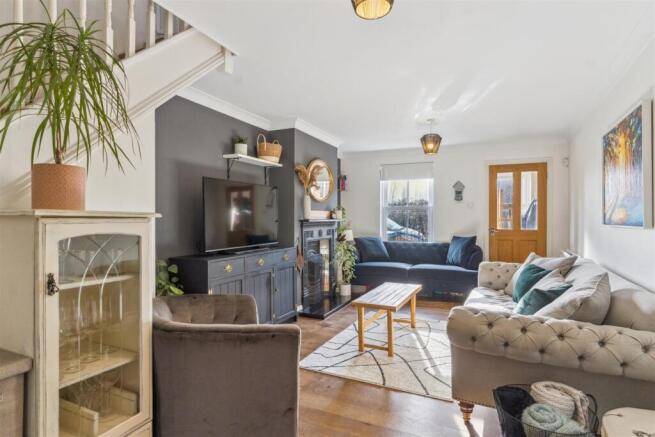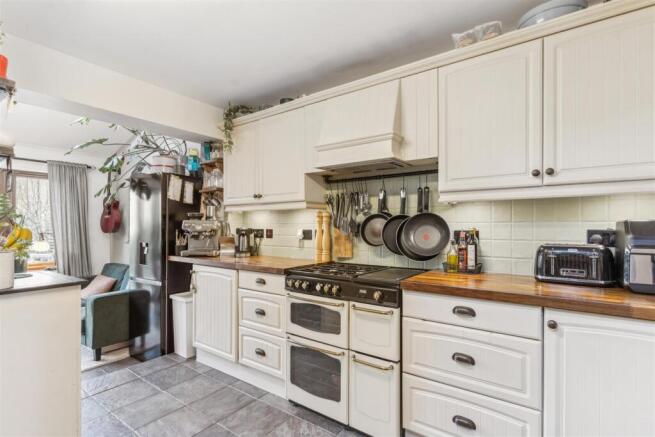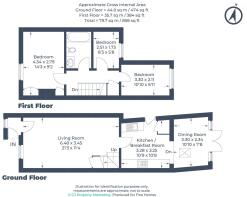
High Road, Soulbury, Buckinghamshire

- PROPERTY TYPE
Cottage
- BEDROOMS
3
- BATHROOMS
1
- SIZE
858 sq ft
80 sq m
- TENUREDescribes how you own a property. There are different types of tenure - freehold, leasehold, and commonhold.Read more about tenure in our glossary page.
Freehold
Key features
- A charming Victorian terrace in the picturesque village of Soulbury.
- Cosy living room with a feature fireplace and stylish décor.
- Modern kitchen and open plan dining area with shaker style units and range cooker.
- Three well appointed bedrooms, including a spacious master with countryside views.
- Outdoor seating area with built-in TV and patio space perfect for summer socials.
- Landscaped garden with patio, lawn, and outdoor entertainment area.
- Off-road parking for two cars to the rear of the property.
- Peaceful village setting with scenic walks and countryside views.
- Four miles to Leighton Buzzard Train Station, with trains to London Euston in 32 minutes.
- Easy access to Leighton Buzzard’s shops and local amenities.
Description
If This Were Your Home.. - Stepping inside your porch, you are welcomed into the spacious and stylish living room, a space that perfectly balances period charm with modern elegance. A stunning feature fireplace with ornate detailing and decorative tiling serves as the centre piece, adding a touch of period charm to the room. The wooden flooring complements the neutral colour scheme, while bold accent walls and carefully curated décor create a sense of warmth and sophistication. The large front-facing window allows plenty of natural light to flood the space, enhancing its airy and welcoming feel. Thoughtful touches such as built-in shelving, soft lighting, and cosy seating arrangements make this an ideal space for both relaxation and entertaining. Whether unwinding by the fire or hosting guests, this beautifully finished living room is the perfect place to call home.
The kitchen is fitted with shaker-style cabinetry, wooden worktops, and a classic Belfast sink, creating a timeless country aesthetic. The range-style cooker sits beneath a bespoke extractor hood, while open shelving and cleverly designed storage solutions enhance the practicality of the space. The neutral-toned tiled flooring flows seamlessly into the dining area, where a built-in L-shaped banquette bench with plush seating creates a cosy and inviting space for meals and gatherings. Framed by French doors that open onto the garden, the room is flooded with natural light, making it a wonderful spot to enjoy morning coffee or evening dinners with a view of the outdoors with woodland in the distance.
Going through your French doors onto your patio, you step into a beautifully landscaped south-facing garden, designed for both relaxation and entertaining. The raised patio area provides the perfect setting for outdoor dining or morning coffee, with steps leading down to a neatly maintained lawn framed by mature shrubs and flower beds.
A paved pathway guides you through the garden to a fantastic outdoor seating area, complete with a 3x3m shed with power, storage racks and a bespoke built-in TV, making it an ideal space for summer evenings or watching your favorite shows and sports alfresco. This private and enclosed garden offers a wonderful retreat, with a mix of paved and lawned areas catering to all lifestyles.
At the end of the garden, a gate leads directly to off-road parking, offering both convenience and security—perfect for those looking for practical village living with easy access.
Back inside and heading up the stairs, you arrive at a bright and airy landing that leads to three beautifully presented bedrooms. The sense of space and light continues throughout the upper floor, creating a tranquil retreat from the main living areas.
The master bedroom is a generous and elegant space, offering plenty of room for a king-size bed and additional furnishings. A large sash window floods the room with natural light with countryside views, while the high ceilings and neutral decor enhance its airy feel. This bedroom benefits from built-in storage, ensuring a clutter-free environment, and features a charming cast iron fireplace, adding a touch of period charm to the space.
Bedroom two, positioned at the rear of the property, enjoys peaceful views over the garden. It is a well-proportioned room, currently styled as a delightful children’s bedroom but equally suited as a guest room or home office. Soft, neutral tones and a large window create a bright and inviting atmosphere.
Bedroom three is a charming and cosy space, ideal for a nursery, study, or single bedroom. Thoughtfully decorated, it features a bespoke wall mural, adding character and warmth. The room’s position at the rear ensures a quiet and restful environment, with a window overlooking the greenery beyond.
The family bathroom is a stylish and well-appointed space, featuring a modern rainfall shower over the bath, traditional-style vanity unit with storage, and elegant paneled walls that enhance the room’s character. A rich colour palette combined with warm tiling gives the bathroom a boutique feel, offering a luxurious space to unwind.
This well-designed upper floor offers a perfect balance of charm and functionality, making it ideal for family living, working from home, or simply enjoying a peaceful retreat at the end of the day.
Local Area - Soulbury is a picturesque village in Buckinghamshire, offering a peaceful rural setting with excellent transport links to nearby towns. The village is home to The Boot, a traditional country pub known for its welcoming atmosphere, classic British food, and local ales. For commuters, Leighton Buzzard railway station is approximately 4 miles away, providing fast direct services to London Euston in under 40 minutes and connections to Milton Keynes and Birmingham. Road access is also convenient, with the A4146 and A5 linking Soulbury to Milton Keynes, Aylesbury, and beyond. Local schooling options include High Ash Church of England School in Great Brickhill and St. Michael’s Church of England School in Stewkley, with secondary education available at Cedars Upper School and Leighton Middle School in Leighton Buzzard. The village enjoys a strong sense of community, with amenities including a village hall and scenic countryside surroundings. For outdoor enthusiasts, Rushmere Country Park, Stockgrove Country Park, and the Grand Union Canal provide excellent opportunities for walking, cycling, and nature exploration.
Entrance Porch -
Living Room - 6.48 x 3.45 (21'3" x 11'3") -
Kitchen - 3.28 x 3.25 (10'9" x 10'7") -
Dining Room - 3.30 x 2.34 (10'9" x 7'8") -
Landing -
Bedroom One - 4.34 x 2.79 (14'2" x 9'1") -
Bedroom Two - 3.3 x 2.11 (10'9" x 6'11") -
Bedroom Three - 2.51 x 1.73 (8'2" x 5'8") -
Family Bathroom -
Garden -
Off Road Parking -
Brochures
High Road, Soulbury, Buckinghamshire- COUNCIL TAXA payment made to your local authority in order to pay for local services like schools, libraries, and refuse collection. The amount you pay depends on the value of the property.Read more about council Tax in our glossary page.
- Band: C
- PARKINGDetails of how and where vehicles can be parked, and any associated costs.Read more about parking in our glossary page.
- Off street
- GARDENA property has access to an outdoor space, which could be private or shared.
- Yes
- ACCESSIBILITYHow a property has been adapted to meet the needs of vulnerable or disabled individuals.Read more about accessibility in our glossary page.
- Ask agent
High Road, Soulbury, Buckinghamshire
Add an important place to see how long it'd take to get there from our property listings.
__mins driving to your place
Your mortgage
Notes
Staying secure when looking for property
Ensure you're up to date with our latest advice on how to avoid fraud or scams when looking for property online.
Visit our security centre to find out moreDisclaimer - Property reference 33734741. The information displayed about this property comprises a property advertisement. Rightmove.co.uk makes no warranty as to the accuracy or completeness of the advertisement or any linked or associated information, and Rightmove has no control over the content. This property advertisement does not constitute property particulars. The information is provided and maintained by Fine Homes Property, Great Brickhill. Please contact the selling agent or developer directly to obtain any information which may be available under the terms of The Energy Performance of Buildings (Certificates and Inspections) (England and Wales) Regulations 2007 or the Home Report if in relation to a residential property in Scotland.
*This is the average speed from the provider with the fastest broadband package available at this postcode. The average speed displayed is based on the download speeds of at least 50% of customers at peak time (8pm to 10pm). Fibre/cable services at the postcode are subject to availability and may differ between properties within a postcode. Speeds can be affected by a range of technical and environmental factors. The speed at the property may be lower than that listed above. You can check the estimated speed and confirm availability to a property prior to purchasing on the broadband provider's website. Providers may increase charges. The information is provided and maintained by Decision Technologies Limited. **This is indicative only and based on a 2-person household with multiple devices and simultaneous usage. Broadband performance is affected by multiple factors including number of occupants and devices, simultaneous usage, router range etc. For more information speak to your broadband provider.
Map data ©OpenStreetMap contributors.





