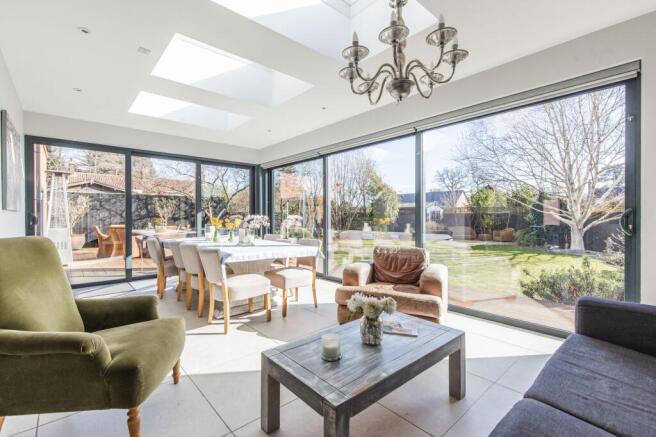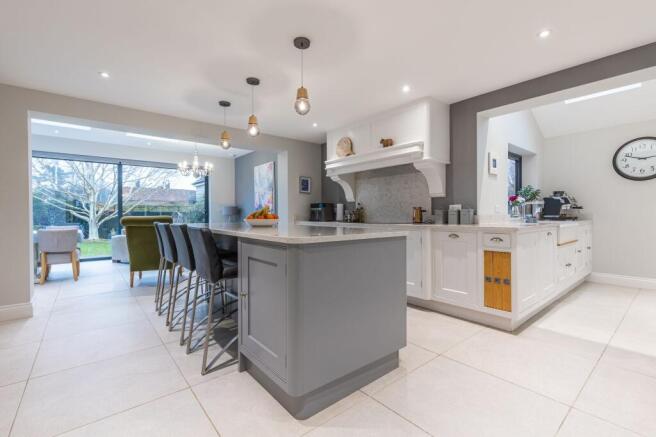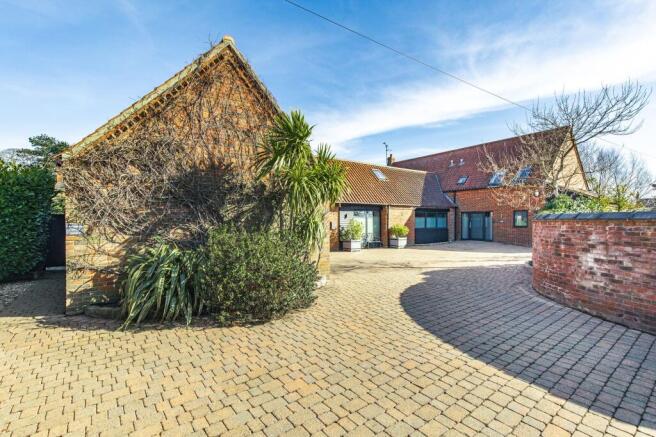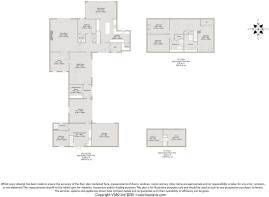
Snettisham, King's Lynn

- PROPERTY TYPE
Barn Conversion
- BEDROOMS
6
- BATHROOMS
4
- SIZE
4,708 sq ft
437 sq m
- TENUREDescribes how you own a property. There are different types of tenure - freehold, leasehold, and commonhold.Read more about tenure in our glossary page.
Freehold
Key features
- Spacious Barn Conversion
- Additional Two Bedroom Annexe
- Attractive Kitchen/Dining Room
- Spacious Living Room
- Family Room
- Four Bedrooms
- Three Bathrooms
- Boot Room
- Walk-in Cold Pantry
- Car Port and Double Garage
Description
Tucked away at the end of a peaceful lane, yet just a short stroll from the heart of the bustling village, this exceptional barn conversion seamlessly blends character, space, and contemporary living. Offering a perfect balance of rural charm and modern convenience, this home is designed for both relaxed family life and effortless entertaining.
From the moment you step inside, a sense of warmth and grandeur unfolds. Exposed beams and vaulted ceilings create a striking first impression, while thoughtful modern touches, high-quality finishes, and a carefully considered layout ensure both comfort and practicality.
At the heart of the home, the stunning kitchen/dining room is a true showpiece, showcasing exceptional craftsmanship with beautifully handmade cupboards, three Neff Slide & Hide ovens, a hot tap, and a walk-in cold pantry. This well-appointed space is perfect for both everyday family meals and hosting special gatherings, with sliding doors opening directly onto the enclosed rear garden—ideal for summer entertaining. The cosy family sitting room, with its charming beamed ceiling and feature fireplace, provides a warm and inviting retreat, while the expansive vaulted-ceiling family room is bathed in natural light, creating a wonderfully bright and airy space to relax and unwind.
Adding to the home’s versatility, a separate study provides an ideal work-from-home setup, ensuring a quiet and productive space. Meanwhile, a ground-floor bedroom with an en-suite offers flexibility for guests or multi-generational living. Thoughtfully designed for modern country living, the carport links directly to the boot room and utility room, a practical addition that has been invaluable for the current owners when returning from countryside walks with muddy boots and four-legged friends.
Upstairs, three generously sized bedrooms continue the home’s spacious and airy feel. The principal suite is a true retreat, boasting a modern and well-fitted en-suite with high-quality fixtures and a sleek, contemporary design. The remaining two bedrooms are equally well-proportioned, providing ample space for family or guests. They are served by a stylish family bathroom, complete with a stunning claw-foot bathtub, a waterfall showerhead, and even a luxurious sauna—an indulgent feature that transforms daily routines into a spa-like experience, perfect for unwinding after a long day.
Adding to this home’s versatility and appeal, a beautifully designed two-bedroom annexe, seamlessly connected via the carport, provides a private and self-contained space ideal for extended family, guests, or even as a lucrative holiday let. With its own entrance, living area, kitchen, and well-appointed bedrooms, it offers complete independence while remaining conveniently close to the main house. The main bedroom and bathroom are located downstairs, making it an excellent option for those who prefer to avoid stairs. Additionally, the annexe benefits from parking for two vehicles and a private garden, enhancing its practicality and charm.
Outside, the property excels in both practicality and charm. A double garage and ample driveway provide parking for multiple vehicles, while the enclosed rear garden is designed for both relaxation and entertaining. A raised decking area creates the perfect spot for alfresco dining, morning coffee in the fresh country air, or evening drinks under the stars. The surrounding lawn offers plenty of space whilst mature hedging and fencing provide privacy and well-placed planting adds seasonal colour and interest throughout the year. The outdoor space is a true extension of the home’s inviting ambience.
Offering the best of both worlds, this stunning barn conversion delivers the tranquillity of a secluded setting with the convenience of village amenities just moments away. Whether you’re searching for a spacious family home or a property with excellent income potential, this remarkable home is not to be missed.
Snettisham
For a small, coastal village, Snettisham has a big reputation, not least as a gourmand’s getaway. Add to this a wealth of pretty period properties and it’s not surprising that many come for a weekend only to seek a more permanent place to stay.
With a primary school, GP surgery and dental practice, plus a central chemist and supermarket, plus a handy local builder’s merchant for any renovations, the village is extremely well serviced. A small retail park, Poppyfields, and The Granary, which is a treasure trove of craft, antiques and collectibles, sit on the edge of the village and are fun to explore.
Resplendent St Mary’s Church which sits on a hill behind the village centre was built in the 14th century and has an 172ft spire that was once used as a landmark for ships on The Wash, and described by architectural historian Pevsner as, “perhaps the most exciting decorated church in Norfolk’.
Diners are spoiled for choice as Snettisham is also home to The Old Bank, which was named The Good Food Guide Best Local Restaurant in 2019 and is also listed in the Michelin Guide. For coffee, brunch or an evening of wine, nibbles and jazz, try the sister business next door, The Old Store.
Snettisham is home to a RSPB nature reserve and Wild Ken Hill, a rewilding site using regenerative farming to return the land to its natural stage. Or up the adrenaline level at Snettisham Beach Sailing Club which offers paddleboarding, kayaking, windsurfing, kitesurfing and dinghy sailing, alongside a vibrant social events calendar.
Whatever pace you enjoy, there can be few places as appealing as Snettisham to enjoy some of the finer things in life.
SERVICES CONNECTED
Mains electricity, water and drainage. Gas fired central heating.
COUNCIL TAX
Band E.
ENERGY EFFICIENCY RATING
To be confirmed.
To retrieve the Energy Performance Certificate for this property please visit and enter in the reference number above. Alternatively, the full certificate can be obtained through Sowerbys.
TENURE
Freehold.
LOCATION
What3words: ///undertone.lined.shade
IMPORTANT NOTE: Please note that we have recently transitioned to a new CRM system. While we strive for accuracy, some property information may not have been fully verified during this changeover. For clarification on important details, including (but not limited to) flood risks, rights of way, restrictions and other critical matters, we strongly recommend contacting us directly. We apologise for any inconvenience and appreciate your understanding.
Parking - Double garage
Parking - Car port
Parking - Driveway
Brochures
Brochure 1- COUNCIL TAXA payment made to your local authority in order to pay for local services like schools, libraries, and refuse collection. The amount you pay depends on the value of the property.Read more about council Tax in our glossary page.
- Band: E
- PARKINGDetails of how and where vehicles can be parked, and any associated costs.Read more about parking in our glossary page.
- Garage,Covered,Driveway
- GARDENA property has access to an outdoor space, which could be private or shared.
- Private garden
- ACCESSIBILITYHow a property has been adapted to meet the needs of vulnerable or disabled individuals.Read more about accessibility in our glossary page.
- Ask agent
Energy performance certificate - ask agent
Snettisham, King's Lynn
Add an important place to see how long it'd take to get there from our property listings.
__mins driving to your place
Your mortgage
Notes
Staying secure when looking for property
Ensure you're up to date with our latest advice on how to avoid fraud or scams when looking for property online.
Visit our security centre to find out moreDisclaimer - Property reference a18d1213-9635-439f-b77b-f69a6d87be3f. The information displayed about this property comprises a property advertisement. Rightmove.co.uk makes no warranty as to the accuracy or completeness of the advertisement or any linked or associated information, and Rightmove has no control over the content. This property advertisement does not constitute property particulars. The information is provided and maintained by Sowerbys, Hunstanton. Please contact the selling agent or developer directly to obtain any information which may be available under the terms of The Energy Performance of Buildings (Certificates and Inspections) (England and Wales) Regulations 2007 or the Home Report if in relation to a residential property in Scotland.
*This is the average speed from the provider with the fastest broadband package available at this postcode. The average speed displayed is based on the download speeds of at least 50% of customers at peak time (8pm to 10pm). Fibre/cable services at the postcode are subject to availability and may differ between properties within a postcode. Speeds can be affected by a range of technical and environmental factors. The speed at the property may be lower than that listed above. You can check the estimated speed and confirm availability to a property prior to purchasing on the broadband provider's website. Providers may increase charges. The information is provided and maintained by Decision Technologies Limited. **This is indicative only and based on a 2-person household with multiple devices and simultaneous usage. Broadband performance is affected by multiple factors including number of occupants and devices, simultaneous usage, router range etc. For more information speak to your broadband provider.
Map data ©OpenStreetMap contributors.








