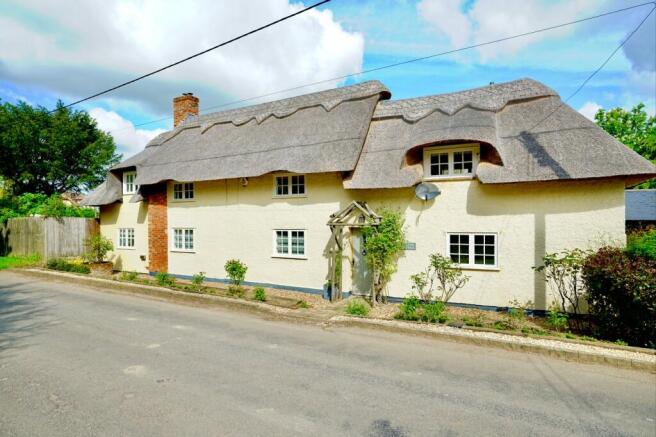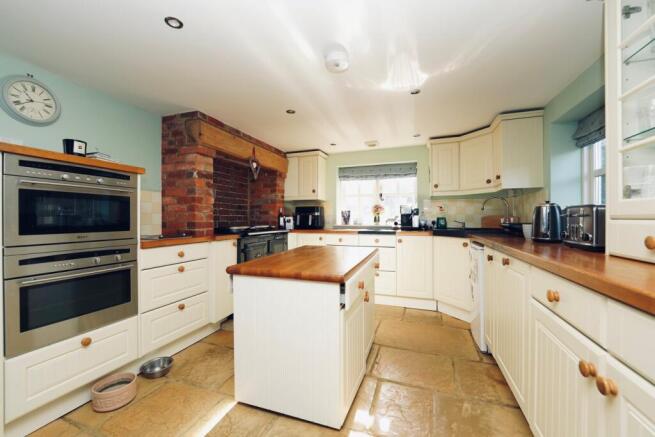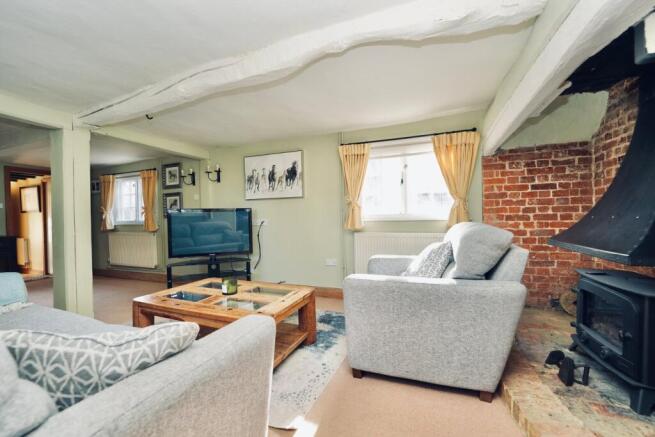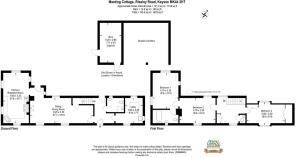
Riseley Road, Keysoe, MK44
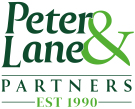
- PROPERTY TYPE
Detached
- BEDROOMS
3
- BATHROOMS
2
- SIZE
Ask agent
- TENUREDescribes how you own a property. There are different types of tenure - freehold, leasehold, and commonhold.Read more about tenure in our glossary page.
Freehold
Key features
- Generously proportioned and comprehensively renovated.
- Exceptional plot of around two thirds of an acre.
- Around 1,500 square feet of characterful accommodation.
- Inglenook fireplace and wood burner.
- Bespoke kitchen with hardwood counters and flagstone floor.
- Three double bedrooms including principal with en suite.
- Practical laundry/utility room, shower room and additional separate WC.
- Double car port, extensive parking/turning space and useful storage barn.
Description
This attractive grade II listed country cottage offers both charming rustic elevations and a surprisingly spacious interior with a wealth of character and original features.
The property has been sympathetically extended and remodelled, and carefully renovated - including being fully rethatched - to create a wonderfully bespoke residence offering supremely comfortable accommodation extending to over 1,500 square feet.
Occupying a superb plot approaching two thirds of an acre, Meeting Cottage offers three comfortable bedrooms, an en suite bathroom plus shower room and additional WC, a comfortable sitting room with inglenook fireplace and wood burning stove, and an exceptional kitchen/breakfast room with hardwood counters and a comprehensive range of cabinets, plus a practical utility room, cart barn and useful outbuildings.
Ground Floor
The entrance hall, which can be accessed from both the front and rear of the property, has a quarry tiled floor and staircase to the first floor, and oak-panelled latch doors provide access to the refitted wet room a functional utility room with Butler sink, a range of fitted cabinets, plumbing for washing machine and space for additional appliances.
The spacious and comfortable sitting room features brick inglenook fireplace with old bread oven and oak bressummer over housing a wood burning stove, and charming exposed timbers and oak stable door to the rear lobby with flagstone floor and door to the garden.
Extending to around 22 ft. the dual aspect kitchen/breakfast room offers hardwood counters, corner Composite sink and drainer with triple mixer tap including cold filtered water and a comprehensive array painted cabinets, integrated Neff double oven and grill, dishwasher and space for additional appliances, central island with hardwood countertop, brick recess housin...
First Floor
The first floor offers three generous double bedrooms and a spacious landing, which is ideal as a study area, with built-in cupboards and cloakroom/WC. The principal bedroom enjoys a triple-aspect with excellent views over the gardens, an features a full bathroom en suite. Bedroom two is currently configured as a first floor sitting room and bedroom three has fitted wardrobes and a fine vaulted, beamed ceiling.
Outside
Shallow frontage with gravelled shrub beds and pathway to the front door. The rear garden backs onto open fields and has been delightfully landscaped with a full-width paved terrace and seating area with brick retaining wall and steps to the raised expanse of lawn interspersed with mature trees and shrubs and fringed by delightful flower borders, pergola with climbing plants and picket fencing and hedgerow boundary. There is extensive parking and turning space to the side, with an Oak-Framed Double Cart Barn and useful Storage Barn.
Meeting Cottage is described by English Heritage as:
Cottage. C18. Colour washed rough cast over timber frame, with red brick gable end. and integral stack to W. Thatched roof. 2 bays of 2 storeys, with one bay of one storey and attics to E. Main block has 2 windows per floor, E block has C20 front door under gabled porch, one ground floor window and one dormer. All windows 2-light casements with glazing bars. C20 flat-roofed extension to rear.
The Village
Keysoe offers a blend of period properties as well as modern executive homes and benefits from a Parish Church. The property is in the Sharnbrook Upper School catchment area and there is also the benefit of Kymbrook Lower School, in Keysoe Row East, which is in the Sharnbrook Upper School catchment area.
The historic market town of Kimbolton is approx. four miles away and boasts one of the area's leading private schools, along with the well-regarded Kimbolton Primary Academy. The excellent facilities include a variety of shops and cafes, public house/restaurant, Indian restaurant, chemist, dentist and doctor’s surgery, veterinary practice, garage and supermarket. Conveniently situated for road and rail use, main routes such as the A1, A428 and the recently upgraded A14 are all within easy reach; with nearby Bedford, Huntingdon and St Neots offering mainline stations and a commuter service to London. The University City of Cambridge lies less than 30 miles to the east with a gu...
Brochures
Brochure 1- COUNCIL TAXA payment made to your local authority in order to pay for local services like schools, libraries, and refuse collection. The amount you pay depends on the value of the property.Read more about council Tax in our glossary page.
- Band: E
- PARKINGDetails of how and where vehicles can be parked, and any associated costs.Read more about parking in our glossary page.
- Yes
- GARDENA property has access to an outdoor space, which could be private or shared.
- Yes
- ACCESSIBILITYHow a property has been adapted to meet the needs of vulnerable or disabled individuals.Read more about accessibility in our glossary page.
- Ask agent
Energy performance certificate - ask agent
Riseley Road, Keysoe, MK44
Add an important place to see how long it'd take to get there from our property listings.
__mins driving to your place



Your mortgage
Notes
Staying secure when looking for property
Ensure you're up to date with our latest advice on how to avoid fraud or scams when looking for property online.
Visit our security centre to find out moreDisclaimer - Property reference 28816457. The information displayed about this property comprises a property advertisement. Rightmove.co.uk makes no warranty as to the accuracy or completeness of the advertisement or any linked or associated information, and Rightmove has no control over the content. This property advertisement does not constitute property particulars. The information is provided and maintained by Peter Lane & Partners, Kimbolton. Please contact the selling agent or developer directly to obtain any information which may be available under the terms of The Energy Performance of Buildings (Certificates and Inspections) (England and Wales) Regulations 2007 or the Home Report if in relation to a residential property in Scotland.
*This is the average speed from the provider with the fastest broadband package available at this postcode. The average speed displayed is based on the download speeds of at least 50% of customers at peak time (8pm to 10pm). Fibre/cable services at the postcode are subject to availability and may differ between properties within a postcode. Speeds can be affected by a range of technical and environmental factors. The speed at the property may be lower than that listed above. You can check the estimated speed and confirm availability to a property prior to purchasing on the broadband provider's website. Providers may increase charges. The information is provided and maintained by Decision Technologies Limited. **This is indicative only and based on a 2-person household with multiple devices and simultaneous usage. Broadband performance is affected by multiple factors including number of occupants and devices, simultaneous usage, router range etc. For more information speak to your broadband provider.
Map data ©OpenStreetMap contributors.
