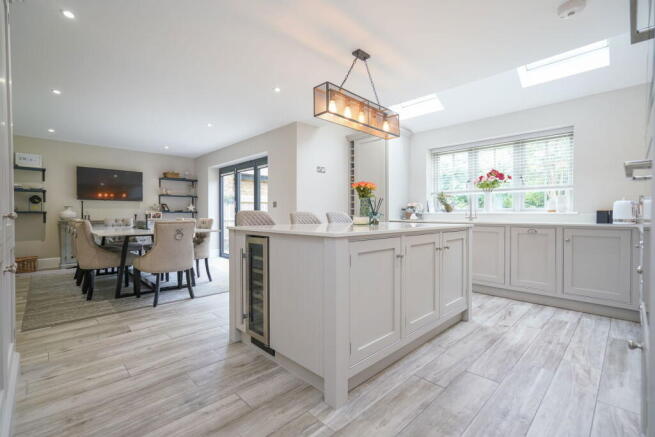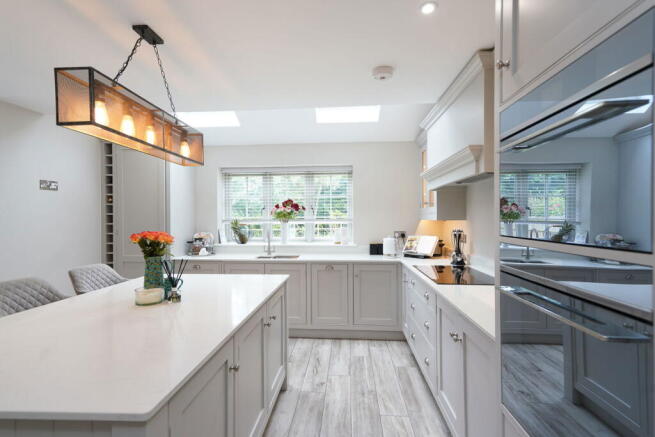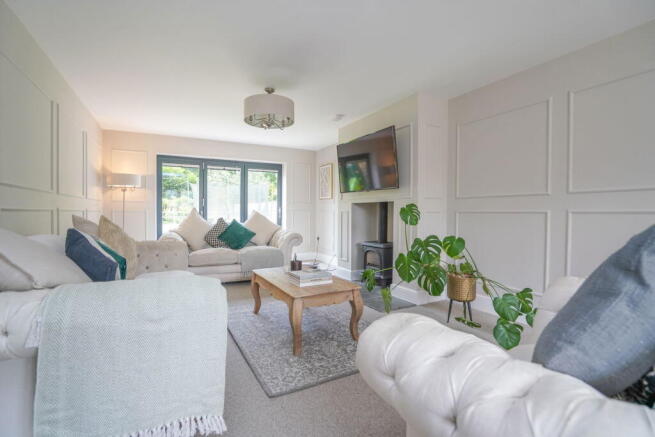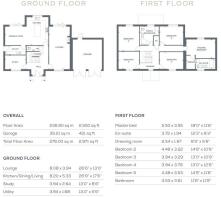Manor Farm Court, PRIORS MARSTON, Warwickshire, CV47 7AB

- PROPERTY TYPE
Village House
- BEDROOMS
5
- BATHROOMS
2
- SIZE
2,550 sq ft
237 sq m
- TENUREDescribes how you own a property. There are different types of tenure - freehold, leasehold, and commonhold.Read more about tenure in our glossary page.
Freehold
Key features
- Individually Designed Luxury Country Home
- Popular Village Location Backing onto Open Countryside
- Underfloor Heating to all Ground Floor Accommodation
- Aluminium Bifold Doors to Garden from Lounge and Dining Area
- Stunning Open Plan Kitchen Dining Perfect for Entertaining
- Five Double Bedrooms with En-Suite & Dressing Room to Master
- Underfloor Heating to Bathroom and En-Suite
- Oak Internal Doors with Brushed Chrome Furniture Throughout
- Double Integral Garage with Twin Oak Doors
- See Our Virtual Tour at /977cc0808d?ts=0&share=copy
Description
Property Highlights
Entering 'Willow House' via the oak porch, you are welcomed into the spacious reception hall, featuring a bespoke oak staircase. Leading through to the light filled kitchen / dining / living area where bi-fold doors access the private terrace and gardens. The ground floor also provides a generously proportioned lounge with bi-fold doors to the gardens, a study, WC and separate utility. All rooms to the ground floor benefit from underfloor heating. The impressive oak staircase leads to the first floor with five exceptionally large bedrooms, to include the master suite, comprising bedroom, en-suite and walk-in wardrobe and a superb family bathroom. Externally, the lawned gardens and family spaces are secured with close panelled fencing and pet proof post and rail fencing.
INTERNAL SPACES
Reception Hallway
A welcoming spacious reception hallway with half height panelling to walls and oak doors to all ground floor accommodation. There is wood effect tiling to the floor which continues through to the WC, cloaks cupboard and kitchen. A bespoke dog-leg oak finished staircase rises to the first floor accommodation with neutral luxelle carpet and underlay fitted to the stairs. The cloaks cupboard provides useful storage.
Downstairs WC
Comprising a low level WC with concealed cistern, pedestal wash hand basin, tiling to splashback areas and a continuation of the wood look tiled flooring. Decorated with neutral half height panelling to the walls.
Lounge
With a double glazed multi-pane window to the front elevation and aluminium bifold doors to the rear leading into the garden, the lounge extends the depth of the property and enjoys plenty of natural light. It features a gas fired stove set into the fireplace with flagstone styled hearth, and is fitted with neutral luxelle carpet and underlay, with full height neutral panelling to the walls.
Snug/Study
A multi-functional room situated to the front of the property with a multi pane double glazed window overlooking the front aspect. This room would make an ideal snug, study or playroom, depending on your family’s requirements.
Open Plan Kitchen / Dining / Living
Kitchen Area
With a continuation of the wood effect tiled flooring, the kitchen area enjoys views over garden with multi-paned double glazed window to the rear elevation and two Velux double glazed roof line windows allowing ample light to flood the kitchen. The kitchen is fitted with a range of hand painted Inframe kitchen units with task lighting under wall mounted units and a solid Silkstone Quartz worktops and upstands, incorporating underslung one and half bowl sink drainer unit. The kitchen area features a central island with pendant light, wine cooler and a large larder unit. Fitted appliances include fully integrated dishwasher/recycling bins, Smeg induction hob, Smeg double oven with integrated single microwave/oven above, two concealed 70/30 fridge freezers set into a large double unit.
Dining Area
The dining area enjoys bi-fold aluminium doors opening onto the patio and garden beyond.
Utility
The utility room offers a range of matching units incorporating a full height storage cupboard and a further cupboard housing the Worcester central heating boiler. The marbled look work surface incorporates a one and half bowl sink drainer unit with space and plumbing for a washing machine and tumble drier under. A personal door leads to the side of the property giving access to the front and rear gardens.
FIRST FLOOR
Galleried Landing
The oak finished dog leg staircase rises to the galleried first floor landing, giving access to all rooms. There is a multi-pane double glazed window to the front elevation and an airing cupboard housing the Worcester hot water cylinder.
Bedroom One
Situated above the garage, the master bedroom enjoys views over the rear garden and further benefits a walk-in dressing room.
Dressing Room
A bespoke designed walk-in dressing room with hanging space, shelving and storage.
En-Suite
Attractively fitted with a large double walk-in shower with rainwater style shower head with thermostatic control, underfloor heating, radiator towel rail, low level WC and a double wash hand basin set in a wall hung vanity unit.
Bedroom Two
With multi paned double glazed window to front elevation, radiator and hatch to roof space.
Bedroom Three
With multi paned double glazed window to front elevation and radiator.
Bedroom Four
With multi paned double glazed window to rear elevation, radiator.
Bedroom Five
With multi paned double glazed window to rear elevation, radiator.
Family Bathroom
Fitted with an attractive white modern suite by Royo Onix comprising a double ended bath with central filler, contemporary wall hung wide wash hand basin set into vanity unit with mono-mixer, shower cubicle, low level WC, downlighter points to ceiling, chrome radiator towel rail, splashback tiling, tiled floor with thermostatic controlled underfloor heating, obscure double glazed window to rear elevation.
OUTDOOR SPACES
Front
The front of the property features external lighting to include porch light, front of house lighting, sensor lighting to pathways and sensor spot light to garage. The Ducklington gravelled in and out driveway has post and rail fencing, allowing access to the front of the property and the garage. There is a gated side access leading to the utility room and rear garden.
Double Garage
With twin oak double doors to front, power, light and water connected and a personal door leading into the rear garden.
Rear
A broad patio area with soft sand slabs extends across the rear of the property, with the remainder of the garden principally laid to lawn with close panelled fencing to borders and a gated side access. External lighting includes a utility door light and external lighting in all entertainment areas.
Agent Note
The property is located off a shared private drive which has a yearly maintenance charge of approximately £250 (at the time of writing).
Location
Priors Marston is a thriving village offering a real sense of community. Surrounded by farmland, it really is a truly peaceful English country village with many amenities to include the ever popular Priors Primary School and Nursery, with neighbouring St. Leonards C of E parish Church dating back to the 13th Century. There is also Priors Village Hall, which is home to the village post office, hairdresser, weekly toddler playgroup and various other social events hosted throughout the year. The Priors Sports and Social Club is located in beautiful surroundings and five acres of club grounds provide courts and pitches for tennis, football and cricket. Last but not least is the Holly Bush Inn – a warm and welcoming traditional English Pub incorporating the New Water Margin Chinese takaway.
For your day to day shopping needs, neighbouring villages of Napton and Byfield boast community stores and the smaller market towns of Southam and Daventry are within driving distance. With regard to secondary education, Priors Marston sits within the catchment area of Southam College, graded as 'Outstanding' in Sep 2021. The independent Princethorpe College and Warwick Boys School along with other preparatory and independent schools are within easy access via local road networks.
Historic Warwickshire towns are also within commutable distance and include Leamington Spa, a bustling town with a railway station providing links to London (approx 90 mins) and Birmingham (approx 35 minutes), huge variety of eateries and bars, award-winning parks and stunning architecture. Historic Warwick has plenty of sightseeing, such as Warwick Castle and Warwick Races, and is home to the famous Warwick Boys School. Venture a little further to Stratford Upon Avon approximately 27 miles away, to visit the birthplace of Shakespeare and the renowned RSC Theatre. The ever popular Cotswolds is situated approximately one hour away where you can explore the quintessentially English villages, lively market towns and visit some of the country's greatest palaces and castles.
Viewings
Your local EXP Agent, Debbie Cox can offer flexible accompanied viewing times, including out of hours. Please call or email to request a viewing.
Local Authority
Stratford Upon Avon District Council
Council Tax
Band G
Energy Certificate
Energy Rating B - full details available at
Brochures
Brochure 1- COUNCIL TAXA payment made to your local authority in order to pay for local services like schools, libraries, and refuse collection. The amount you pay depends on the value of the property.Read more about council Tax in our glossary page.
- Band: G
- PARKINGDetails of how and where vehicles can be parked, and any associated costs.Read more about parking in our glossary page.
- Garage
- GARDENA property has access to an outdoor space, which could be private or shared.
- Private garden
- ACCESSIBILITYHow a property has been adapted to meet the needs of vulnerable or disabled individuals.Read more about accessibility in our glossary page.
- Ask agent
Manor Farm Court, PRIORS MARSTON, Warwickshire, CV47 7AB
Add an important place to see how long it'd take to get there from our property listings.
__mins driving to your place
Your mortgage
Notes
Staying secure when looking for property
Ensure you're up to date with our latest advice on how to avoid fraud or scams when looking for property online.
Visit our security centre to find out moreDisclaimer - Property reference S1240849. The information displayed about this property comprises a property advertisement. Rightmove.co.uk makes no warranty as to the accuracy or completeness of the advertisement or any linked or associated information, and Rightmove has no control over the content. This property advertisement does not constitute property particulars. The information is provided and maintained by eXp UK, West Midlands. Please contact the selling agent or developer directly to obtain any information which may be available under the terms of The Energy Performance of Buildings (Certificates and Inspections) (England and Wales) Regulations 2007 or the Home Report if in relation to a residential property in Scotland.
*This is the average speed from the provider with the fastest broadband package available at this postcode. The average speed displayed is based on the download speeds of at least 50% of customers at peak time (8pm to 10pm). Fibre/cable services at the postcode are subject to availability and may differ between properties within a postcode. Speeds can be affected by a range of technical and environmental factors. The speed at the property may be lower than that listed above. You can check the estimated speed and confirm availability to a property prior to purchasing on the broadband provider's website. Providers may increase charges. The information is provided and maintained by Decision Technologies Limited. **This is indicative only and based on a 2-person household with multiple devices and simultaneous usage. Broadband performance is affected by multiple factors including number of occupants and devices, simultaneous usage, router range etc. For more information speak to your broadband provider.
Map data ©OpenStreetMap contributors.




