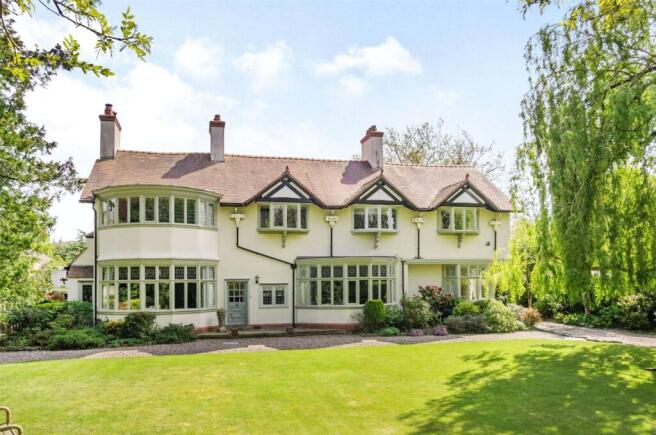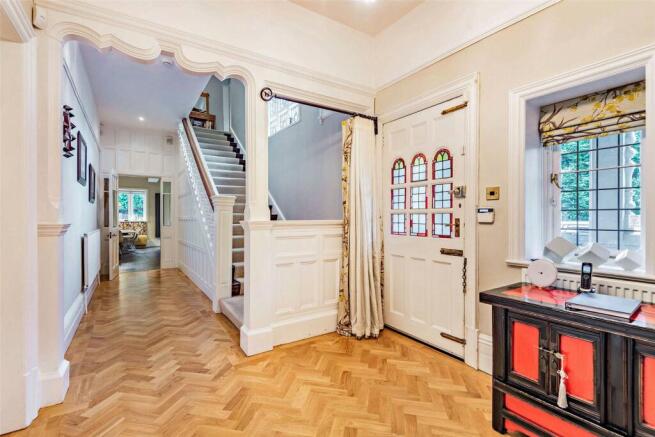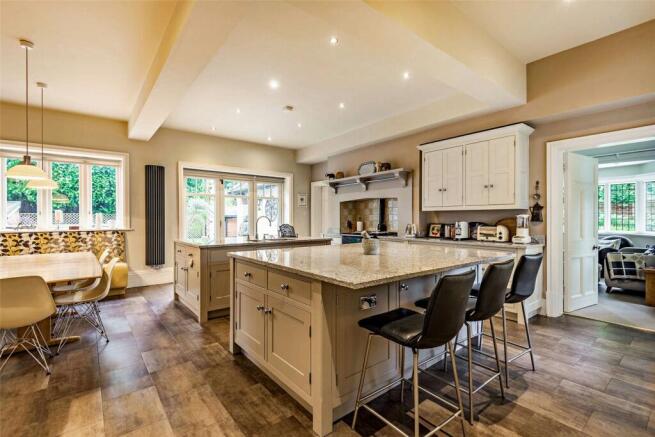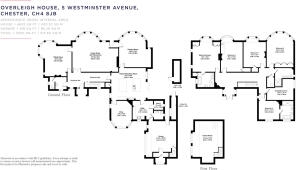
Westminster Avenue, Chester, CH4

- PROPERTY TYPE
Detached
- BEDROOMS
6
- BATHROOMS
3
- SIZE
4,632 sq ft
430 sq m
- TENUREDescribes how you own a property. There are different types of tenure - freehold, leasehold, and commonhold.Read more about tenure in our glossary page.
Freehold
Description
GROUND FLOOR
- Staircase Hall; Cloakroom/w.c.; Sitting Room; Family Room with Dining Area; Drawing Room; Kitchen with Dining & Breakfast Areas; Snug; Utility Room; Pantry; Separate w.c.
FIRST FLOOR
- Master Bedroom with en-suite Bathroom; Guest Bedroom with en-suite Bathroom; 3 Further Double Bedrooms; Family Shower Room; Linen Room; Study/Bedroom 6.
OUTSIDE
- Attached Double Garage with Workshop & Storage; First Floor Games Room; Ample Parking & Turning for several cars; Domestic Outbuildings & Stores; Landscaped Gardens; Mature Trees & Shrubs; Formal Lawns; In all about 0.39 acres (0.15ha).
LOCATION
Overleigh House occupies a prime location on Westminster Avenue which is an attractive tree lined no-through road. It is an extremely sought after residential address to the south of the river adjoining the Curzon Park Conservation Area. The city centre is within walking distance and is famous for its history and architecture including The Rows and City Walls.
Chester has many high street retailers complimented by out of town retail parks and supermarkets at the nearby Cheshire Oaks and Broughton Shopping Centres. The city offers a good selection of both state and private schools including the King’s & Queen’s which are both within walking distance. On the recreational front there is sailing and rowing on the river, tennis and squash clubs on Wrexham Road, cricket, rugby and football clubs nearby as well as a golf club at Chester Curzon Park and horse racing on the nearby Roodee Course.
COMMUNICATIONS
The area enjoys excellent road links with access to the M53 and M56 motorways beyond Chester permitting daily travel to all areas of commerce throughout the North West including Liverpool and Manchester which are both served by international airports. Travel to London is available via Chester Station with a sub-2 hour inter-city rail service to Euston.
DESCRIPTION
Overleigh House is a distinctive period residence believed to date from the early 20th century and is strongly influenced by the Arts & Crafts era. It is a substantial detached family house, constructed of brick with rendered elevations beneath a tiled roof with distinctive bay windows and black & white gabled dormer windows. Internally, Overleigh House is beautifully appointed with elegant and well-proportioned rooms containing impressive architectural detailing including wood panelled rooms, inglenook fireplaces with decorative carved wood over mantles and plaster panelled ceilings. To compliment the original architectural detailing Overleigh House has been fully modernised to an extremely high specification providing generous family accommodation with inter-connecting reception rooms across the front of the property, an open plan kitchen with breakfast and dining areas whilst at first floor level there are master & guest suites and potentially 4 further bedrooms. Additionally, there is scope to create a small annexe within and above the garaging which is currently used as a first floor games room. The accommodation is arranged over 2 floors served by gas central heating and the floor area of the house is 4,632 sq ft (430.32 sq m).
GROUND FLOOR
An ornate open fronted porch with panelled front door leads into an entrance hall with columns and panelled screen together with oak parquet style floor extending through to the staircase hall. Off the entrance hall is a cloakroom with oak floor which extends into a separate w.c. containing a low flush w.c. and hand basin with Heritage fittings. Across the front of the house and overlooking the gardens are 3 extremely elegant inter-connecting reception rooms. The sitting room contains an inglenook style fireplace with carved wood surround incorporating a Gazco living flame gas fire. The room has an oak floor and bow window with built-in window seating. The family room incorporates a formal dining area and is the largest of the reception rooms. It is an impressive room with half panelled walls, plaster panelled ceiling and bow window incorporating window seating and there is also a door to the garden. Within the dining area is a recessed inglenook fireplace with ornate panelling incorporating an open fire with marble inlay and decorative carved wood surround. The drawing room has deeper panelling to the walls incorporating a handsome fireplace with wood buring stove beneath a stone Minster style surround with decorative carved wood over mantle. The drawing room has a spectacular decorative plaster leaf ceiling rose which forms a chandelier with light fitting and as with the other reception rooms there is an attractive bow window beneath which is a panelled window seat.
The kitchen which incorporates breakfast and dining areas has been completely redesigned and contains fitted wall and base units under granite work surfaces incorporating 2 island units one of which incorporates a breakfast bar. The kitchen is fitted with a range of quality appliances including a 3 oven gas fired Aga within a tiled recess and integrated Bosch dishwasher, fridge and microwave. The kitchen units comprise a combination of conventional and bi-folding doors together with sliding shelves for ease of access. The flooring is a Cardene tile which extends into the informal dining area which has fitted Banquette seating with leather and fabric upholstery. Off the kitchen is a storage area beneath the stairs. Directly off the kitchen is the snug which is a cosy room with stone fireplace, Delph shelving and bay window. Beyond the kitchen is the utility room having built-in wall and base units under granite work surfaces together with Franke sink with drainer, plumbing for washing machine and Potterton gas boiler. Off the utility room is a walk-in pantry with built-in shelving & slate slab and a separate w.c. with low flush w.c, heated towel rail and hand basin with Heritage fittings.
FIRST FLOOR
The first floor accommodation is accessed via an attractive shallow tread staircase with white painted spindles and pine handrail beneath a Crittal window. The stairs access a wide landing running the full length of the house with panelled screen, picture rail and cast iron fireplace with Delph style tiled inlay, Crittal windows and wooden blinds. The master bedroom benefits from a double aspect with bay window and contains two sets of built-in wardrobes with cupboards above. The en-suite bathroom is fully fitted with a free standing roll top bath, twin hand basins with cupboards below, tiled shower with glazed screen, low flush w.c, heated towel rail, built-in wall cupboard and composite floor. Bedroom 3 is a further double bedroom with bay window and contains a built-in vanity unit with granite top containing a circular hand basin. Bedroom 3 has a sealed fireplace with carved wood surround and a walk-in wardrobe with hanging rail. Bedroom 4 is a further double bedroom with bay window and walk-in wardrobe. It has a vaulted ceiling and cast iron fireplace (sealed) with tiled inlay beneath a decorative carved wood surround. Bedroom 5 is a double bedroom with bay window and has a full bank of fitted wardrobes with cupboards above, oak flooring and vaulted ceiling. The family shower room has twin hand basins by Villeroy & Boch with drawers below, low flush w.c, tiled shower cubicle with Hansgrohe fittings, twin mirrors, heated towel rail, part tiled walls, wall mounted cupboard, shaver point and tiled floor. Off the landing is a walk-in airing cupboard containing a pressurised hot water cylinder together with built in shelving. Bedroom 2 is the guest suite which benefits from a double aspect, vaulted ceiling, picture rail and cast iron fireplace (sealed) with decorative carved surround and oak flooring. Beyond the bedroom is an en-suite bathroom complete with panelled bath by Duravit, low flush w.c, hand basin with storage below, tiled shower with glazed screen and Hansgrohe fittings, heated towel rail, downlighters and tiled floor. Adjacent to the guest suite is a study/bedroom 6 which has exposed beams, downlighters and a wide window.
OUTSIDE
Overleigh House is approached via a splayed brick entrance with black painted electric gates opening onto a gravelled drive. The drive which is flanked by shrub borders containing Rhododendron and Camelia leads beyond the gable end of the house to a parking and turning area to the rear for several cars in front of an attached integral double garage with inter-connecting door to the utility room. The garage has double doors, concrete floor and power supply. Within the garage is a self-contained workshop with work bench and shelving. An enclosed staircase leads to a first floor games room which has down lighters, double glazing, heating and eaves storage. Subject to the availability of planning permission there is scope to adapt the garage and games room to create a self-contained annexe for staff or dependant relatives but equally it is suitable as a home office. The gardens are laid to the front of Overleigh House with shrub borders and a gravelled path against a wide formal lawn with mature willow tree and a selection of specimen trees & shrubs. The gravel path extends down beyond the far side of the lawn again flanked by shrub borders leading to a pedestrian gate onto Westminster Avenue. Beneath the east front is an enclosed garden with stone terrace providing a sheltered seating and barbecue area with raised beds and specimen trees & shrubs. Within the side garden are a series of brick outbuildings providing domestic storage for logs, tool shed and garden furniture.
PROPERTY INFORMATION
Address: Overleigh House, 5 Westminster Avenue, Chester, CH4 8JB.
Tenure: Freehold with vacant possession.
Services: Mains water, electricity, gas and drainage. Telephone lines and Broadband connection.
Local Authority: Cheshire West & Chester Council. Tel:
Council Tax: Tax Band G - £3,795.00 payable 24/25.
Viewing: Strictly by appointment via Jackson-Stops, Chester office Tel:
Fixtures & Fittings: Unless specifically mentioned in these particulars, all contents fixtures and fittings, garden ornaments, statues, carpets and curtains are excluded from the sale. Certain items may be available by separate negotiation.
DIRECTIONS
From Chester city centre travel south over the Grosvenor bridge until you reach the Overleigh roundabout taking the 3rd exit into Lache Lane. After a short distance take the first turning into Cavendish Road. The turning to Westminster Avenue is on the right-hand side and Overleigh House will be seen towards the top of the road on the right-hand side.
Brochures
Particulars- COUNCIL TAXA payment made to your local authority in order to pay for local services like schools, libraries, and refuse collection. The amount you pay depends on the value of the property.Read more about council Tax in our glossary page.
- Band: TBC
- PARKINGDetails of how and where vehicles can be parked, and any associated costs.Read more about parking in our glossary page.
- Yes
- GARDENA property has access to an outdoor space, which could be private or shared.
- Yes
- ACCESSIBILITYHow a property has been adapted to meet the needs of vulnerable or disabled individuals.Read more about accessibility in our glossary page.
- Ask agent
Energy performance certificate - ask agent
Westminster Avenue, Chester, CH4
Add an important place to see how long it'd take to get there from our property listings.
__mins driving to your place
Your mortgage
Notes
Staying secure when looking for property
Ensure you're up to date with our latest advice on how to avoid fraud or scams when looking for property online.
Visit our security centre to find out moreDisclaimer - Property reference CHR240027. The information displayed about this property comprises a property advertisement. Rightmove.co.uk makes no warranty as to the accuracy or completeness of the advertisement or any linked or associated information, and Rightmove has no control over the content. This property advertisement does not constitute property particulars. The information is provided and maintained by Jackson-Stops, Chester. Please contact the selling agent or developer directly to obtain any information which may be available under the terms of The Energy Performance of Buildings (Certificates and Inspections) (England and Wales) Regulations 2007 or the Home Report if in relation to a residential property in Scotland.
*This is the average speed from the provider with the fastest broadband package available at this postcode. The average speed displayed is based on the download speeds of at least 50% of customers at peak time (8pm to 10pm). Fibre/cable services at the postcode are subject to availability and may differ between properties within a postcode. Speeds can be affected by a range of technical and environmental factors. The speed at the property may be lower than that listed above. You can check the estimated speed and confirm availability to a property prior to purchasing on the broadband provider's website. Providers may increase charges. The information is provided and maintained by Decision Technologies Limited. **This is indicative only and based on a 2-person household with multiple devices and simultaneous usage. Broadband performance is affected by multiple factors including number of occupants and devices, simultaneous usage, router range etc. For more information speak to your broadband provider.
Map data ©OpenStreetMap contributors.








