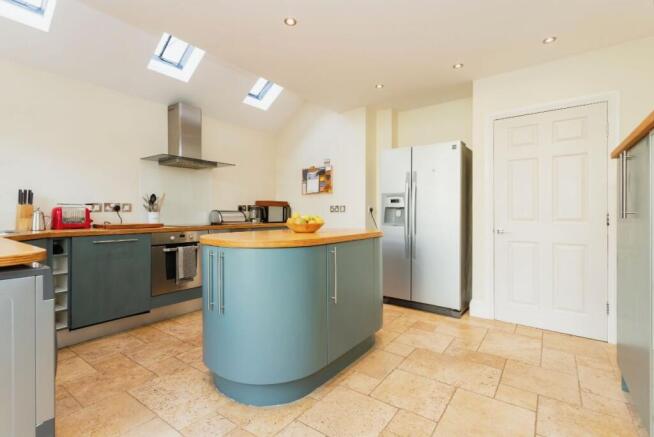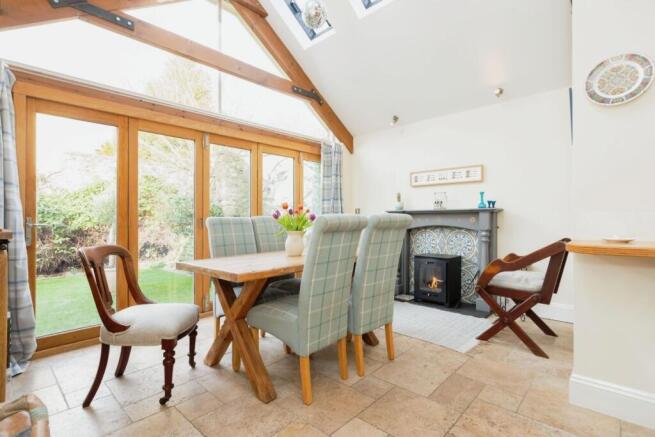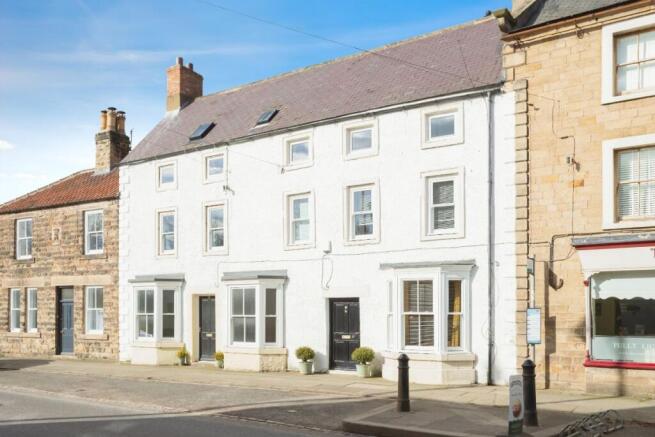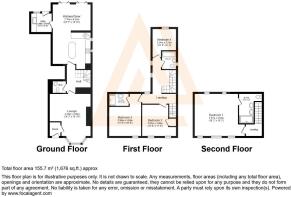
Front Street, Staindrop, DL2

- PROPERTY TYPE
Terraced
- BEDROOMS
4
- BATHROOMS
3
- SIZE
1,830 sq ft
170 sq m
- TENUREDescribes how you own a property. There are different types of tenure - freehold, leasehold, and commonhold.Read more about tenure in our glossary page.
Freehold
Key features
- Beautiful high quality kitchen with island unit
- Exceptional quality of finish
- Extended
- Grade II Listed
- Private garden
- Prime Village location
Description
Purported to be the most architecturally-diverse in the country, Staindrop itself is also known as the "Fanlight Village" owing to its abundance of front door fanlight windows. Legend has it that these were a source of competition between two carpenter brothers.
This four-bedroom property is the epitome of elegance with its beautifully-appointed reception rooms making it a joy in which to entertain. A warm, sophisticated lounge leads into an open-plan kitchen, which then seamlessly melts into the dining room, set in a breath-taking garden room. What more could anybody need?
The modern fitted kitchen offers plenty of room, lots of storage and a beautiful central island. This light and airy space is a pleasure for anyone spending time there, inspiring and re-invigorating the need to cook and entertain.
The garden room itself has bi-fold doors leading to the rear garden. Family and friends circulating in the kitchen and dining room are able to gaze out onto a landscaped, walled garden containing a lawn and mature climbing plants. The garden has outside lights so that it can continue to delight throughout the evening.
Light fills the house on every floor aided by multiple skylights and clever colour schemes. The first floor has a large landing with three bedrooms and a bathroom, each beautifully decorated and thoughtfully designed. The master suite occupies the whole of the second floor; It has a pitched ceiling, is filled with light and punctuated by restored exposed beams and skylights, revealing its wonderful age. Now fully renovated and brought back to life, this is a superb refuge.
This property has a masterful blend of Grade ll property features versus contemporary accessories, giving the best of both worlds. It is easy to commute to work via major transport links and very easy to get to schools. The school run is further supported by the house being next to a major bus route so that children are able to travel independently. It is, in short, an ideal and practical family home, set in rich, leafy surroundings which can only be beneficial for health and wellbeing. This gives it a truly wholesome appeal.
Council Tax Band: D (Durham Council)
Tenure: Freehold
Restrictions: Listed building, Conservation area
GROUND FLOOR
Entrance Porch
Door to front,
Radiator,
Door to lounge,
Inset spotlights,
Consumer unit,
Ceramic flooring,
Lounge
Bay window to front (single-glazed sash),
Multi-fuel stove,
Radiator,
Tv aerial points,
Inset spotlights,
Carpet flooring,
Hall
Door to kitchen/dining room,
Door to cloakroom,
Door to lounge,
Stairs to first floor landing,
Understairs cupboard,
Ceramic flooring,
WC
WC,
Wash-hand basin,
Heated towel rail,
Extractor fan,
Skylight window (double-glazed),
Inset spotlights,
Ceramic flooring,
Kitchen
Base units,
Wooden worktops,
Stainless steel 1.5 bowl sink and drainer,
Electric ovens x 2,
Cooker hood/extractor fan,
Plumbing for a dishwasher,
American-style fridge/freezer,
Space for a dryer,
Skylight windows (double-glazed),
Door to hall,
Doorway to garden room dining room,
Ceramic floor with underfloor heating,
Utility
Wall and base unit cupboards,
Wooden work surfaces,
Stainless steel sink and drainer,
Stopcock below sink,
Plumbing for washing machine,
Inset spotlights,
Window to rear (double-glazed),
Door to garden room dining room,
Outer door to rear garden (split level with window pane in top half),
Ceramic flooring,
Garden Room
Skylights,
Pitched ceiling,
Faux Fireplace with Eco-fuel burner insitu,
Inset spotlights,
Bi-fold doors to garden,
Doorway to kitchen,
Ceramic flooring with underfloor heating,
Rear Garden
South-facing enclosed, walled garden,
Outside tap,
Outside spotlights,
Double outside electric points,
Garden tool store,
Part to lawn (currently faux),
Decorative aggregates,
Mature climbing plants,
Garden gate to rear onto cul-de-sac,
FIRST FLOOR:
Landing
Stairs to hall (fully carpeted),
Skylight windows,
Radiator,
Spotlights,
Stairs to Landing 2 (fully carpeted),
Carpet flooring,
Bedroom 2
Sash window to front (double-glazed),
Radiator,
Inset spotlights,
Carpet flooring,
En-Suite 2
Rainfall shower with enclosed shower cubicle,
Wash-hand basin,
Heated towel rail,
Fully tiled,
Inset spotlights,
Extractor fan,
Tiled flooring,
Bedroom 3
Sash windows to front (double-glazed) x 2, with venetian blinds,
Understairs cupboard containing hot water tank and storage space,
Radiator,
Inset spotlights,
Carpet flooring,
Bedroom 4
Window to rear (double-glazed),
Skylight (double-glazed),
Radiator,
Carpet flooring,
Bathroom
Skylight (double-glazed),
Bath with mixer taps,
WC,
Wash-hand basin,
Heated towel rail,
Extractor fan,
Partly tiled,
Inset spotlights,
Tiled flooring,
SECOND FLOOR:
Landing 2
Window to front (double-glazed), with venetian blind,
Inset Spotlights,
Bedroom 1
Windows to front (double-glazed) x 2,
Skylights (double-glazed) x3, with venetian blinds,
Radiator,
Telephone point,
Radiator,
Inset spots,
Door to en-suite,
Loft access,
Faux fireplace with electric stove,
Carpet flooring,
En-suite
WC,
Wash-hand basin x 2 bowls,
Vanity unit,
Rainfall shower with enclosed shower cubicle,
Heated towel rail,
Partially tiled walls,
Extractor fan,
Inset spotlights,
Tiled flooring,
Brochures
Brochure- COUNCIL TAXA payment made to your local authority in order to pay for local services like schools, libraries, and refuse collection. The amount you pay depends on the value of the property.Read more about council Tax in our glossary page.
- Band: D
- LISTED PROPERTYA property designated as being of architectural or historical interest, with additional obligations imposed upon the owner.Read more about listed properties in our glossary page.
- Listed
- PARKINGDetails of how and where vehicles can be parked, and any associated costs.Read more about parking in our glossary page.
- On street,Residents
- GARDENA property has access to an outdoor space, which could be private or shared.
- Private garden,Enclosed garden,Rear garden
- ACCESSIBILITYHow a property has been adapted to meet the needs of vulnerable or disabled individuals.Read more about accessibility in our glossary page.
- Ask agent
Front Street, Staindrop, DL2
Add an important place to see how long it'd take to get there from our property listings.
__mins driving to your place

Your mortgage
Notes
Staying secure when looking for property
Ensure you're up to date with our latest advice on how to avoid fraud or scams when looking for property online.
Visit our security centre to find out moreDisclaimer - Property reference RS2373. The information displayed about this property comprises a property advertisement. Rightmove.co.uk makes no warranty as to the accuracy or completeness of the advertisement or any linked or associated information, and Rightmove has no control over the content. This property advertisement does not constitute property particulars. The information is provided and maintained by Anthony Jones Properties, Darlington. Please contact the selling agent or developer directly to obtain any information which may be available under the terms of The Energy Performance of Buildings (Certificates and Inspections) (England and Wales) Regulations 2007 or the Home Report if in relation to a residential property in Scotland.
*This is the average speed from the provider with the fastest broadband package available at this postcode. The average speed displayed is based on the download speeds of at least 50% of customers at peak time (8pm to 10pm). Fibre/cable services at the postcode are subject to availability and may differ between properties within a postcode. Speeds can be affected by a range of technical and environmental factors. The speed at the property may be lower than that listed above. You can check the estimated speed and confirm availability to a property prior to purchasing on the broadband provider's website. Providers may increase charges. The information is provided and maintained by Decision Technologies Limited. **This is indicative only and based on a 2-person household with multiple devices and simultaneous usage. Broadband performance is affected by multiple factors including number of occupants and devices, simultaneous usage, router range etc. For more information speak to your broadband provider.
Map data ©OpenStreetMap contributors.





