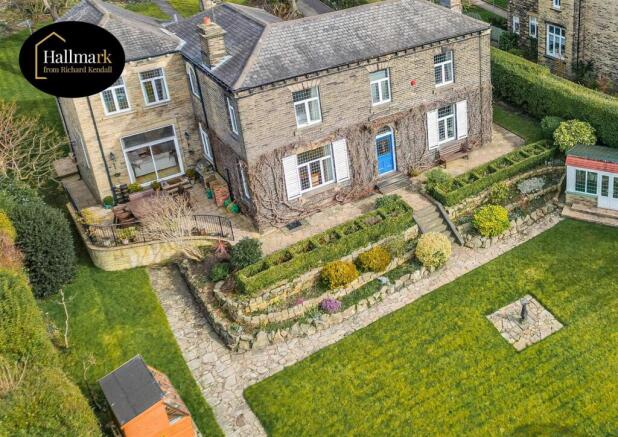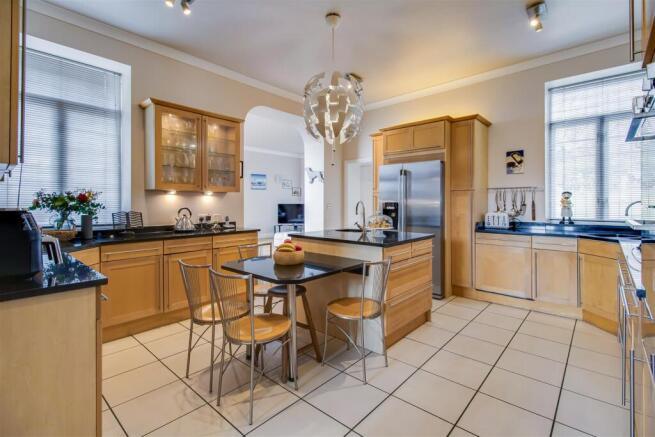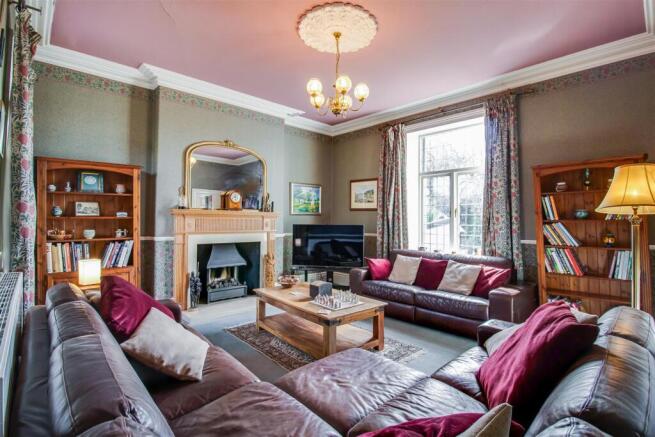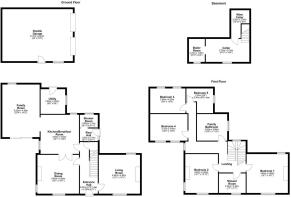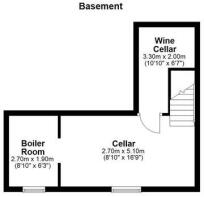
HALLMARK FINE HOMES | Jenkin Road, Horbury, Wakefield

- PROPERTY TYPE
Detached
- BEDROOMS
5
- BATHROOMS
3
- SIZE
Ask agent
- TENUREDescribes how you own a property. There are different types of tenure - freehold, leasehold, and commonhold.Read more about tenure in our glossary page.
Freehold
Key features
- Distinguished Period Home
- Five Well Proportioned Bedrooms
- Originally Constructed In 1878
- Offering Three Bathrooms Throughout
- Both Gardens Fully Enclosed
- Providing Ample Off Road Parking
- Virtual Tour Available
- EPC Rating E51
Description
Set back from the highly regarded Jenkin Road, this distinguished five bedroom detached stone built residence exudes elegance and timeless character. Originally constructed in 1878 and thoughtfully extended in 2002, this remarkable home showcases a wealth of period features, including high ceilings, intricate decorative coving and exquisite open fireplaces, seamlessly blending historic charm with contemporary features.
The property is accessed via the impressive entrance hall which provides access to the principal reception rooms including a sophisticated living room and dining room. The kitchen breakfast room connects to the dining room and leads to both the utility room and family room, each with direct access to the outdoors. A downstairs shower room is also conveniently located on this level. Descending to the cellar, you will find a spacious main room and a wine cellar, ideal for storage or future conversion opportunities. The first floor offers five well proportioned bedrooms, a house bathroom and a separate shower room. The upper floors boast breath-taking, far reaching views extending to Emley Moor.
Nestled on a generous plot, the property enjoys beautifully maintained gardens creating a serene and private retreat. The tiered front garden is predominantly laid to lawn, featuring carefully planted beds and charming dry stone walling. A picturesque summer house, complete with power and lighting, offers a versatile space for relaxation, work, or leisure. A stone staircase leads to a paved patio area, ideal for al fresco dining and entertaining. The private rear garden is equally impressive featuring expansive lawns, mature greenery and a fully enclosed boundary with timber fencing and hedging. A substantial tarmacked driveway, accessible via a shared entrance, provides extensive parking and leads to the stone double garage, complete with electric roll-up doors, power, lighting, and plumbing. Additionally, a timber lean-to shed offers further storage solutions.
Steeped in history, this prestigious home has carried several names, including South View House and Priestwell Close, and is now known as Priestwell House. Positioned in the highly sought-after town of Horbury, the property is within close proximity to local shops, reputable schools, and essential amenities, as well as excellent transport links, including local bus routes and major motorway networks.
This exceptional residence presents a rare opportunity to acquire a distinguished period home, perfect for discerning buyers seeking space, character, and convenience. Early viewing is highly recommended to fully appreciate the grandeur of this remarkable property.
Accommodation -
Cellar - 5.15m x 2.73m (16'10" x 8'11") - Stairs from the entrance hall leading to the main cellar room. Power and light, ideal storage space, original cold flooring slabs, opening to the boiler room and a door to the wine cellar.
Boiler Room - 1.8m x 2.72m (5'10" x 8'11") - Worcester combi boiler housed in here.
Wine Cellar - 3.25m x 2.06m (max) x 1.12m (min) (10'7" x 6'9" (m -
Entrance Hall - 6.1m x 2.12m (max) x 1.15m (min) (20'0" x 6'11" (m - Timber frame double glazed front door with partially frosted glass pane, original arch frosted glass pane which leads us into the entrance hall. Entrance hall has a central heating radiator, coving to the ceiling, stairs providing access to the first floor landing. Doors to the living room, dining room, kitchen breakfast room, rear hallway and down to the cellar.
Living Room - 4.6m x 4.87m (max) x 4.63m (min) (15'1" x 15'11" ( - Dual aspect timber framed double glazed window, one to the front and one to the rear. Original coving, dado rail, two central heating radiators, gas fireplace with marble half surround and wooden mantle.
Rear Hallway - 2.25m x 1.51m (7'4" x 4'11") - Timber framed door providing access to the rear of the property, central heating radiator, door to the downstairs shower room and fitted shelving.
Downstairs Shower Room - 2.25m x 1.5m (7'4" x 4'11") - Extractor fan with frosted timber framed double window to the rear, central heating radiator, low flush W.C., pedestal wash basin with mixer tap, shower cubicle with mains fed showerhead attachment, glass shower screen, half tiling.
Dining Room - 4.58m x 4.9m (max) x 4.7m (min) (15'0" x 16'0" (ma - The most original room in the property holding a variety of period pieces such as plaster relief frieze, coving to the ceiling, original ceiling rose, original open fire place with tiled half surround and wooden mantle, picture rail, two central heating radiators, two timber framed double glazed windows - one to the front holding a window seat and one to the side. Set of double doors into the kitchen/breakfast room.
Kitchen/ Breakfast Room - 4.53m x 4.87m (14'10" x 15'11") - Door back to the entrance hall, door to the utility, opening to the family room. Two timber framed double glazed windows one to the side and one to the rear. Coving to the ceiling, range of modern wall and base units with marble work surface over, stainless steel 1 1/2 sink inset with drainer built into the work surface and mixer tap, five ring gas hob with partial stainless steel splashback and stainless steel extractor hood above. Granite island with breakfast table and inset sink. Space and plumbing for an American style fridge freezer, integrated double oven, kickboard heating fitted in here, integrated dishwasher.
Family Room - 4.4m x 6.22m (14'5" x 20'4" ) - Two timber framed double glazed double windows - one to the rear, one to the side. Three central heating radiators, coving to the ceiling, set of UPVC double glazed sliding doors to a rear patio area providing indoor/ outdoor living.
Utility - 2.91m x 2.91m (9'6" x 9'6") - Central heating radiator, timber framed double glazed window to the side, range of fitted storage, Vaillant combi boiler housed in here, base units with laminate work surface over, stainless steel sink and drainer with mixer tap. Tiled splashback, space and plumbing for washing machine and tumble dryer, timber door providing access to the rear of the property.
First Floor Landing - Coving to the ceiling, ceiling rose, original glass timber framed single pane arch window to the rear, further arched timber framed double glazed window to the side with a window seat. Spotlighting to the ceiling, partial loft access, central heating radiator, access to bedrooms one, two, three, four, five, a family bathroom and a shower room.
Bedroom One - 4.6m x 4.87m (max) x 4.63m (min) (15'1" x 15'11" ( - Dual aspect timber framed double glazed windows - one to the front, one to the rear. Far reaching views up to Emley Moor. Two central heating radiators, coving to the ceiling, ceiling rose, cast iron open fireplace with tile half.
Bedroom Two - 4.6m x 3.88m (max) x 3.66m (min) (15'1" x 12'8" (m - Two timber framed double glazed windows - one to the front, one to the side. Two central heating radiators, coving to the ceiling, decorative cast iron fire place with tile half.
Bedroom Three - 3.0m x 4.4m (9'10" x 14'5" ) - Two timber framed double glazed windows to the rear, coving to the ceiling, loft access, ceramic wash basin on a storage unit with mixer tap and tiled splashback.
Bedroom Four - 4.37m x 3.02m (14'4" x 9'10") - Two timber framed double glazed windows to the front, two central heating radiators, coving to the ceiling.
Family Bathroom - 3.56m x 3.35m (max) x 2.3m (min) (11'8" x 10'11" ( - Timber framed double glazed window to the side, central heating radiator, chrome ladder style central heating radiator, spotlighting to the ceiling, extractor fan, low flush W.C., his and hers style pedestal sinks, panel bath with mixer tap and shower head attachment, separate shower cubicle with mains fed overhead shower and shower head attachment with glass shower screen. Half panelling and partial tiling.
Shower Room - 2.3m x 3.16m (7'6" x 10'4" ) - Timber framed double glazed window to the front, central heating radiator, spotlighting to the ceiling, coving to the ceiling, chrome ladder style central heating radiator, low flush W.C., wash basin built into a storage unit with storage below and mixer tap, double shower cubicle mains fed overhead shower with shower head attachment with glass shower screen, full tiling. This room has potential to be created into en-suite for either bedroom one or bedroom two (subject to planning).
Bedroom Five - 3.0m x 2.88m (max) x 1.06m (min) (9'10" x 9'5" (ma - Timber framed double glazed window to the side, central heating radiator.
Outside - Access to the property is to the rear.
To the front of the property there is a garden mainly laid to lawn, incorporates wood tripped areas with planted features throughout with mature trees, shrubs and flowers. Dry stone walling with implanted beds in a tiered effect leading up to a paved patio area, perfect for outdoor dining and entertaining purposes, also provides access to the front door, leading us into the property itself. The garden itself is fully enclosed by hedging and timber fencing and provides access to an outdoor summer house which is brick built and has UPVC double glazing throughout. To the rear of the property there is a laid to lawn garden with some mature trees and shrubs as well as flowers throughout, planted beds and a tarmac driveway which provides off road parking for several vehicles with some prime parking spaces to the side of the property as well as a double detached stone garage slightly further up the drive and lean-to style storage shed to the side. Rear garden is also fully enclosed by hedging and timber fencing. The driveway is accessed through a set of iron double gates with an expansive tarmac driveway providing offroad parking for many vehicles.
Summer House - 2.25m x 4.1m (7'4" x 13'5") - UPVC double glazing throughout. Power and light.
Stone Garage - 8.34m x 6.13m (27'4" x 20'1") - Very good sized double garage with two electric roll up doors, separate UPVC double glazed side door for access, UPVC double glazed window. Power, light and plumbing throughout. Voluted ceiling. Subject to planning would make an ideal conversion to an annex.
Lean-To Style Stoage Shed - 4.4m x 3.0m (14'5" x 9'10") - Power and light.
Why Should You Live Here? - What our vendor says about their property:
"We have loved living in Priestwell House for the last thirty years. It is a wonderful home to bring up a family, with a large playroom connected to kitchen and plenty of space to play outside. The garden is very private and not overlooked. It is a very quiet location but close to motorway and railway station. The large kitchen linked to patio/ barbecue areas are ideal for entertaining. A good range of local shops and restaurants are within easy walking distance. Horbury is a thriving community with lots of activities and groups for children and adults."
Council Tax Band - The council tax band for this property is G.
Floor Plans - These floor plans are intended as a rough guide only and are not to be intended as an exact representation and should not be scaled. We cannot confirm the accuracy of the measurements or details of these floor plans.
Epc Rating - To view the full Energy Performance Certificate please call into one of our local offices.
Viewings - To view please contact our Ossett office and they will be pleased to arrange a suitable appointment.
Brochures
R812_ 53JenkinRoad_F073a_LAM_30.pdfBrochure- COUNCIL TAXA payment made to your local authority in order to pay for local services like schools, libraries, and refuse collection. The amount you pay depends on the value of the property.Read more about council Tax in our glossary page.
- Band: G
- PARKINGDetails of how and where vehicles can be parked, and any associated costs.Read more about parking in our glossary page.
- Off street
- GARDENA property has access to an outdoor space, which could be private or shared.
- Yes
- ACCESSIBILITYHow a property has been adapted to meet the needs of vulnerable or disabled individuals.Read more about accessibility in our glossary page.
- Ask agent
HALLMARK FINE HOMES | Jenkin Road, Horbury, Wakefield
Add an important place to see how long it'd take to get there from our property listings.
__mins driving to your place
Your mortgage
Notes
Staying secure when looking for property
Ensure you're up to date with our latest advice on how to avoid fraud or scams when looking for property online.
Visit our security centre to find out moreDisclaimer - Property reference 33733878. The information displayed about this property comprises a property advertisement. Rightmove.co.uk makes no warranty as to the accuracy or completeness of the advertisement or any linked or associated information, and Rightmove has no control over the content. This property advertisement does not constitute property particulars. The information is provided and maintained by Hallmark from Richard Kendall, Wakefield. Please contact the selling agent or developer directly to obtain any information which may be available under the terms of The Energy Performance of Buildings (Certificates and Inspections) (England and Wales) Regulations 2007 or the Home Report if in relation to a residential property in Scotland.
*This is the average speed from the provider with the fastest broadband package available at this postcode. The average speed displayed is based on the download speeds of at least 50% of customers at peak time (8pm to 10pm). Fibre/cable services at the postcode are subject to availability and may differ between properties within a postcode. Speeds can be affected by a range of technical and environmental factors. The speed at the property may be lower than that listed above. You can check the estimated speed and confirm availability to a property prior to purchasing on the broadband provider's website. Providers may increase charges. The information is provided and maintained by Decision Technologies Limited. **This is indicative only and based on a 2-person household with multiple devices and simultaneous usage. Broadband performance is affected by multiple factors including number of occupants and devices, simultaneous usage, router range etc. For more information speak to your broadband provider.
Map data ©OpenStreetMap contributors.
