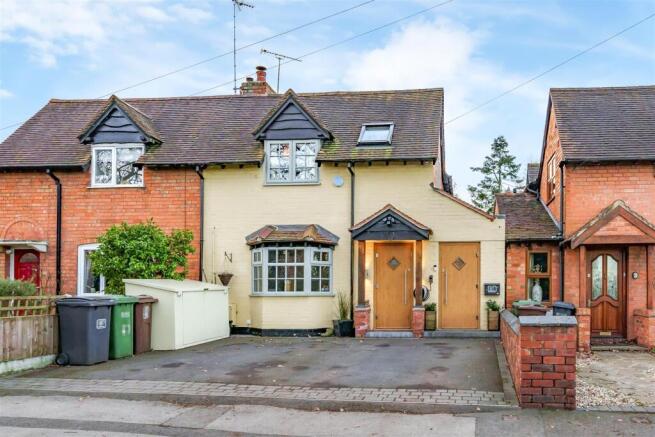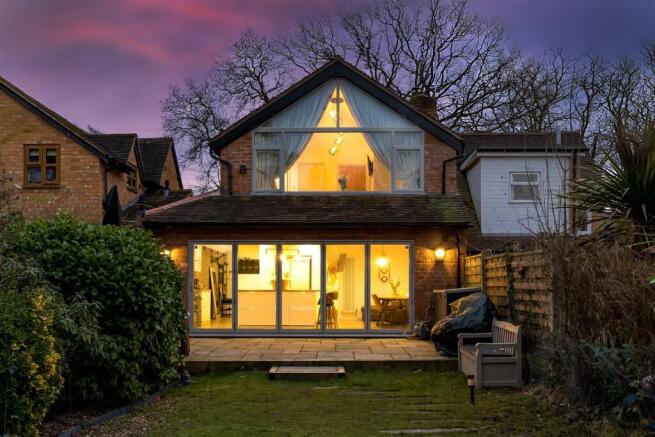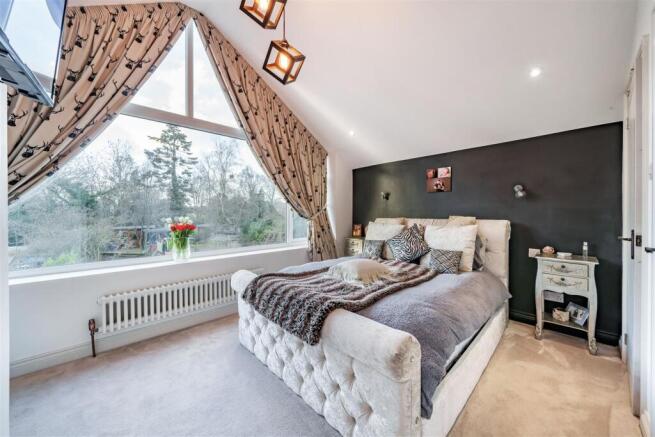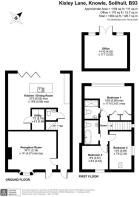Kixley Lane, Knowle

- PROPERTY TYPE
Semi-Detached
- BEDROOMS
3
- BATHROOMS
2
- SIZE
Ask agent
- TENUREDescribes how you own a property. There are different types of tenure - freehold, leasehold, and commonhold.Read more about tenure in our glossary page.
Freehold
Key features
- Three double bedrooms
- Newly renovated throughout
- Idylic rural location in the heart of Knowle
- West facing rear garden
- Stunning kitchen/diner
- Incredible master suite
Description
It has wonderful unique features unlike any that you would typically find in the young family market. The incredible entrance hall has an exposed brick and vaulted ceiling with Velux windows that flood the space with natural light. The master bedroom with its fully glazed gable end offers stunning views across the rolling countryside.
Step inside and head into the living room at the front of the property, exquisitely brought to life in a dark hue that perfectly complements the centre piece of the room – the wood burner, which is set in front of the original exposed brick fireplace and topped by feature lintel. This is the ideal room for entertaining friends or curling up with family to watch a film.
Down the hallway there is a suitably stylish cloakroom, decorated in inky tones, before you reach the amazing open-plan kitchen/diner with ‘snug’ seating area and practical utility room with worktop, storage space and plumbing for washing machine and tumble dryer. The full width bi-fold doors are a wonderful backdrop for a dinner party, and there is ample room for a large dining table here. This striking glazing also looks across the patio and garden beyond. There is a bespoke climbing frame and fully insulated garden room with lighting and power that is currently used as a gym and home office. The sun works its way up and over this west facing property throughout the day, to ensure beautiful sunrises from the front of the property and breath-taking sunsets to the rear in the evening – perfect for making the most of the warm summer evenings.
This property is not only aesthetically pleasing but it has been designed thoughtfully with the demands of modern family living in mind and the kitchen is a prime example of this. Every corner and alcove of the room is being used and the off-white units blend perfectly into the walls, so you hardly notice they are there. There is a bespoke island unit with oak worktop, which also houses a multitude of additional storage cupboard and drawers. It is easy to imagine cooking a Sunday roast as a family here or prepping for a summer barbeque with the bi-fold doors wide open. This home has a fresh, contemporary feel whilst retaining all of its character and warmth.
Up the repositioned staircase with deep pile luxury carpet, that runs throughout the first floor, you will find the stunning master bedroom with vaulted ceiling and the most spectacular full height and width window. This feels more like a sanctuary than a bedroom with magnificent views to the west, so you can watch the comings and goings of wildlife and the seasons. The ensuite and ‘his’ and ‘hers’ built in wardrobes make this feel like a glamorous hotel suite.
There are two more double bedrooms, as well as a family bathroom on this floor. The second and third bedrooms both benefit from superb views across the countryside and down to the canal, which is just a short walk away, and its network of public footpaths are perfect for a family walk.
There is also a useful boarded loft, accessed via the landing.
The property enjoys an idyllic rural setting, surrounded by countryside and close to a number of public footpaths that wind through the canal-side and local farms.
The High Street with its wide variety of independent cafes, shops, bars and restaurants is less than a five minute walk away via a cut through between the Knowle church and primary school.
The proximity of the school makes it ideal for families with young children.
Summary of Accommodation
Reception Room - 5.16 x 4.27
Kitchen / Dining Room 6.55 x 5.99
Utility - 2.18 x 1.30
Cloakroom
Bedroom One - 5.08 x 3.61
Ensuite
Bedroom Two - 4.09 x 2.34
Bedroom Three - 2.67 x 2.54
Family bathroom
Garden Room - 4.52 x 3.53
Brochures
Kixley Lane, KnowleBrochure- COUNCIL TAXA payment made to your local authority in order to pay for local services like schools, libraries, and refuse collection. The amount you pay depends on the value of the property.Read more about council Tax in our glossary page.
- Band: C
- PARKINGDetails of how and where vehicles can be parked, and any associated costs.Read more about parking in our glossary page.
- Ask agent
- GARDENA property has access to an outdoor space, which could be private or shared.
- Yes
- ACCESSIBILITYHow a property has been adapted to meet the needs of vulnerable or disabled individuals.Read more about accessibility in our glossary page.
- Ask agent
Kixley Lane, Knowle
Add an important place to see how long it'd take to get there from our property listings.
__mins driving to your place

Your mortgage
Notes
Staying secure when looking for property
Ensure you're up to date with our latest advice on how to avoid fraud or scams when looking for property online.
Visit our security centre to find out moreDisclaimer - Property reference 33733510. The information displayed about this property comprises a property advertisement. Rightmove.co.uk makes no warranty as to the accuracy or completeness of the advertisement or any linked or associated information, and Rightmove has no control over the content. This property advertisement does not constitute property particulars. The information is provided and maintained by Vision Properties, Solihull. Please contact the selling agent or developer directly to obtain any information which may be available under the terms of The Energy Performance of Buildings (Certificates and Inspections) (England and Wales) Regulations 2007 or the Home Report if in relation to a residential property in Scotland.
*This is the average speed from the provider with the fastest broadband package available at this postcode. The average speed displayed is based on the download speeds of at least 50% of customers at peak time (8pm to 10pm). Fibre/cable services at the postcode are subject to availability and may differ between properties within a postcode. Speeds can be affected by a range of technical and environmental factors. The speed at the property may be lower than that listed above. You can check the estimated speed and confirm availability to a property prior to purchasing on the broadband provider's website. Providers may increase charges. The information is provided and maintained by Decision Technologies Limited. **This is indicative only and based on a 2-person household with multiple devices and simultaneous usage. Broadband performance is affected by multiple factors including number of occupants and devices, simultaneous usage, router range etc. For more information speak to your broadband provider.
Map data ©OpenStreetMap contributors.




