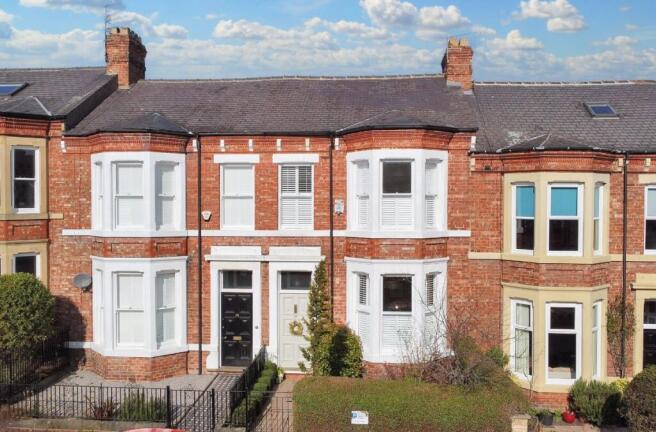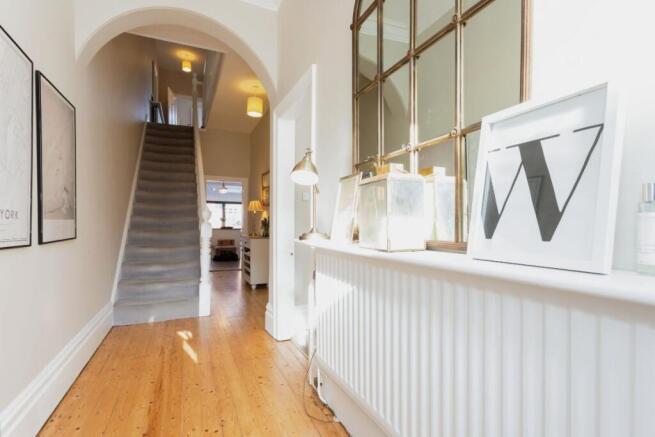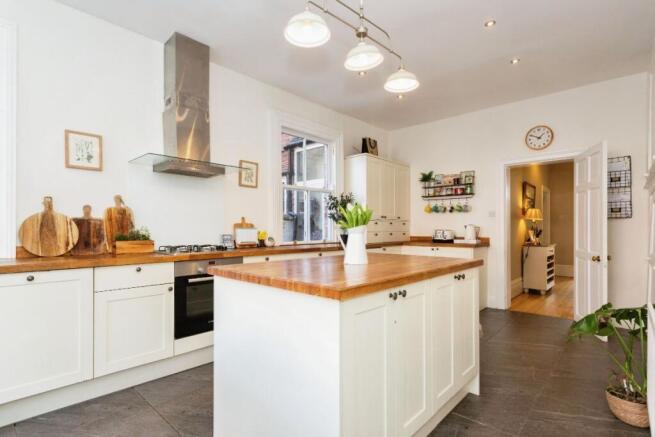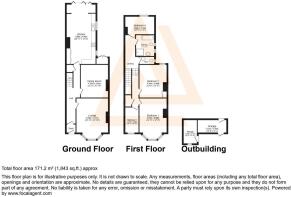
Cleveland Terrace, Darlington, DL3

- PROPERTY TYPE
Terraced
- BEDROOMS
4
- BATHROOMS
1
- SIZE
1,711 sq ft
159 sq m
- TENUREDescribes how you own a property. There are different types of tenure - freehold, leasehold, and commonhold.Read more about tenure in our glossary page.
Freehold
Key features
- Beautiful family home
- Highly sought location
- Period Features
- Close to town centre
- Extended
- Fully fitted premium quality kitchen
- Exceptional high quality
Description
From the moment you arrive, the striking façade, framed by wrought iron railings and mature planting, sets an impressive yet welcoming tone. The entrance porch, with its original Minton tiled floor, leads into a grand hallway where solid wood floors, a dado rail, and high ceilings immediately showcase the home's rich heritage. The staircase, with its classic detailing, offers a glimpse of the grandeur that continues throughout the property.
The living room is a refined yet inviting space, featuring a stunning bay window fitted with plantation shutters, allowing natural light to stream in while maintaining privacy. A beautiful feature fireplace serves as the focal point, creating a cosy yet elegant setting for relaxation or entertaining.
Along the hall, the dining room provides an equally charming space, where solid wood floors and French doors opening onto the rear garden enhance the sense of light and flow. The combination of period detailing and contemporary functionality ensures that every gathering feels both intimate and effortlessly stylish.
At the rear of the home, the kitchen and dining area form the heart of everyday living. Thoughtfully designed to marry style with practicality, this space is equipped with solid wood worktops, integrated appliances, and a striking kitchen island that provides both workspace and a social hub. Double-glazed concertina doors lead directly to the patio, extending the living space outdoors and making al fresco dining a seamless experience. A centre-hinged roof light floods the space with natural light, further elevating the room's warmth and atmosphere.
Upstairs, the sense of grandeur continues with four well-proportioned bedrooms, each boasting high ceilings, plantation shutters, and period detailing that reflect the home's timeless appeal. The principal bedroom, positioned at the front, features sash windows that frame the street scene below, offering both charm and serenity. The second bedroom benefits from a built-in storage cupboard, while the third and fourth bedrooms provide versatility, perfect for children, guests, or a dedicated home office.
The family bathroom is a masterpiece in design, featuring a freestanding claw-foot bath, a separate rainfall shower, and elegant wood panelling that complements the period charm. A separate WC ensures practicality for busy mornings, enhancing the functionality of the home.
Outside, the rear garden is a private haven. Low-maintenance artificial grass, a paved patio, and a well-tended flower bed create a tranquil space that invites relaxation without the burden of upkeep. A brick-built storage shed provides practicality, while the walled boundaries enhance privacy. The front garden is equally charming, framed by a slate border, mature planting, and a traditional wrought iron gate.
Cleveland Terrace is one of Darlington's most sought-after addresses, offering the perfect blend of tranquillity and convenience. The town centre, with its independent boutiques, fine dining, and cultural attractions, is just a short walk away, while highly regarded schools, including the renowned Queen Elizabeth Sixth Form College, are within easy reach. Commuters benefit from excellent transport links, with Darlington's mainline railway station providing swift connections to Newcastle, York, and London.
Cleveland Terrace is more than just a house; it is a home that encapsulates elegance, comfort, and lifestyle. From its rich period features to its modern enhancements, it offers a living experience that is both aspirational and effortlessly practical. A truly rare opportunity in one of Darlington's finest locations.
Council Tax Band: D (Darlington Borough Council)
Tenure: Freehold
Restrictions: Conservation area
Entrance Porch
Solid wood door to front,
Minton tiled floor,
Coir mat,
Dado rail,
Entrance hall
Central heating radiator,
Solid wood floors,
Stairs to first floor,
Storage under stairs,
Living room
Single glazed say window to front,
Carpet flooring,
Central heating radiator,
Feature fireplace,
Plantation shutters,
Dining Room
Solid Wood floor,
Double glazed French doors to rear,
Feature fireplace,
Central heating radiator
Kitchen/diner
Wall and base units,
Solid wood work tops,
Ceramic floor tiles,
Under counter fridge,
Under counter freezer,
Integrated dish washer,
Electric oven,
Gas hob,
Extractor hood,
Integrated washer/dryer,
Feature fireplace,
Storage cupboards,
Central heating radiator,
Double glazed Concertina doors to rear,
Double glazed sash windows to side,
Inset spot lights,
Kitchen island,
Centre hinged double glazed roof lights,
FIRST FLOOR:
Landing
Stairs from hall,
Carpet flooring,
Central heating radiator,
Storage cupboard with loft access (no ladder, not boarded)
Bedroom 1
Single glazed sash windows to front,
Plantation shutters,
Carpet flooring,
Central heating radiator,
Bedroom 2
Storage cupboard,
Carpet flooring,
Single glazed sash window to rear,
Plantation shutters,
Central heating radiator,
Bedroom 4
Single glazed sash windows to front,
Plantation shutters,
Carpet flooring,
Central heating radiator,
Bedroom 3
Carpet flooring,
Double glazed sash window to rear,
Plantation shutters,
Central heating radiator,
Family Bathroom
Free standing claw foot bath with mixer and hand held shower,
Ceramic flooring,
Wood panelled walls,
WC,
Wash hand basin,
Heated towel rail,
Shower cubicle with rainfall shower head,
Single glazed opaque sash windows to side,
Inset spot lights,
Extractor fan,
WC
WC,
Opaque single glazed sash window to side,
Vanity unit,
Vinyl flooring,
OUTSIDE
Rear Garden
Artificial grass,
Flower bed,
Paved patio,
Brick storage shed,
Walled boundaries,
Front Garden
Mainly paved with slate boarders,
Bushes and mature planting,
Wrought iron gate,
Wall and hedge boundary,
Brochures
Brochure- COUNCIL TAXA payment made to your local authority in order to pay for local services like schools, libraries, and refuse collection. The amount you pay depends on the value of the property.Read more about council Tax in our glossary page.
- Band: D
- PARKINGDetails of how and where vehicles can be parked, and any associated costs.Read more about parking in our glossary page.
- On street,Residents
- GARDENA property has access to an outdoor space, which could be private or shared.
- Front garden,Private garden,Enclosed garden,Rear garden
- ACCESSIBILITYHow a property has been adapted to meet the needs of vulnerable or disabled individuals.Read more about accessibility in our glossary page.
- Ask agent
Cleveland Terrace, Darlington, DL3
Add an important place to see how long it'd take to get there from our property listings.
__mins driving to your place

Your mortgage
Notes
Staying secure when looking for property
Ensure you're up to date with our latest advice on how to avoid fraud or scams when looking for property online.
Visit our security centre to find out moreDisclaimer - Property reference RS1697. The information displayed about this property comprises a property advertisement. Rightmove.co.uk makes no warranty as to the accuracy or completeness of the advertisement or any linked or associated information, and Rightmove has no control over the content. This property advertisement does not constitute property particulars. The information is provided and maintained by Anthony Jones Properties, Darlington. Please contact the selling agent or developer directly to obtain any information which may be available under the terms of The Energy Performance of Buildings (Certificates and Inspections) (England and Wales) Regulations 2007 or the Home Report if in relation to a residential property in Scotland.
*This is the average speed from the provider with the fastest broadband package available at this postcode. The average speed displayed is based on the download speeds of at least 50% of customers at peak time (8pm to 10pm). Fibre/cable services at the postcode are subject to availability and may differ between properties within a postcode. Speeds can be affected by a range of technical and environmental factors. The speed at the property may be lower than that listed above. You can check the estimated speed and confirm availability to a property prior to purchasing on the broadband provider's website. Providers may increase charges. The information is provided and maintained by Decision Technologies Limited. **This is indicative only and based on a 2-person household with multiple devices and simultaneous usage. Broadband performance is affected by multiple factors including number of occupants and devices, simultaneous usage, router range etc. For more information speak to your broadband provider.
Map data ©OpenStreetMap contributors.





