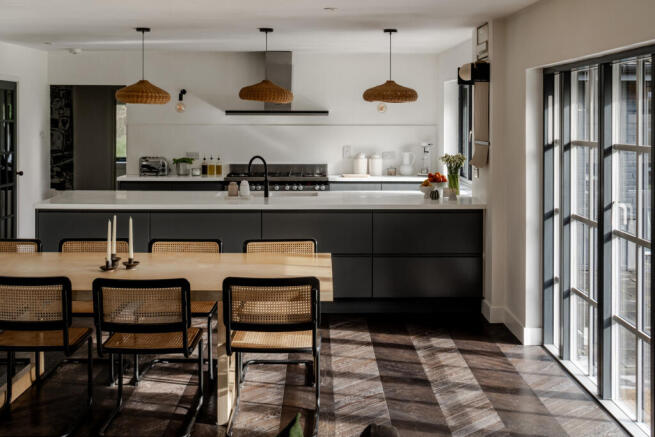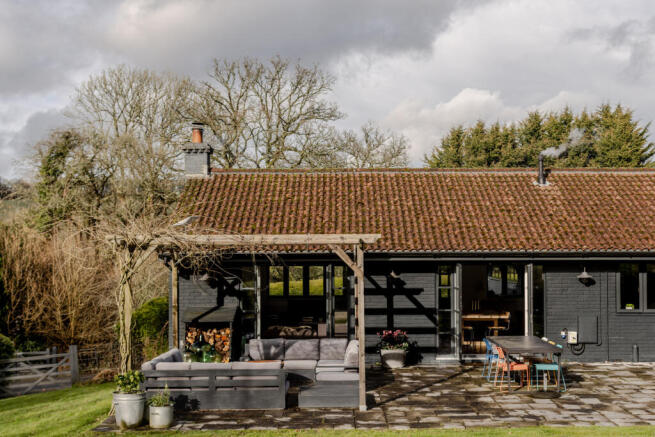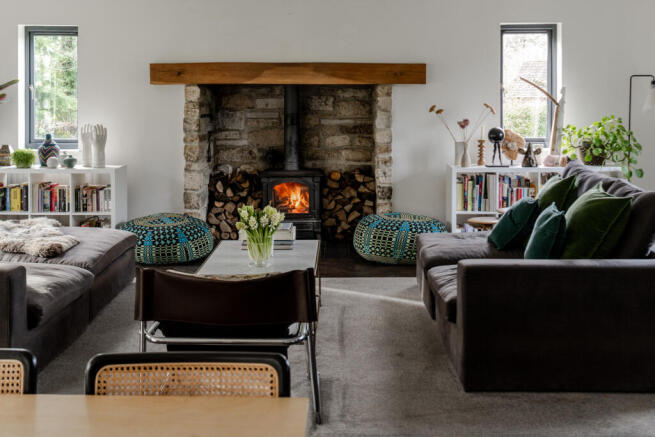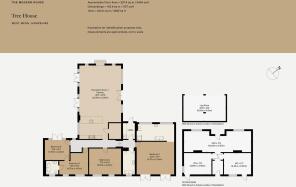
Tree House, West Meon, Hampshire

- PROPERTY TYPE
Detached
- BEDROOMS
4
- BATHROOMS
3
- SIZE
3,585 sq ft
333 sq m
- TENUREDescribes how you own a property. There are different types of tenure - freehold, leasehold, and commonhold.Read more about tenure in our glossary page.
Freehold
Description
The Tour
The house is approached by a quiet country lane. Discreet and private, the building is rooted into its plot and protected by surrounding trees. The driveway has a generous provision of off-street parking and a recently installed EV charging point.
The façade of Tree House is characterised by anthracite grey painted brick, confidently grounding the building into the landscape. Entering from the drive, an arched portico shelters the front door, providing a space to remove any muddy footwear earned on the numerous walks that unfold from the house's private grounds.
The main house assumes a T-shaped footprint. Most of the bedrooms have been orientated to catch the easterly morning light, while the social centre of the house basks in the afternoon glow and subsequent setting sun.
Herringbone oak parquet glides underfoot in the expansive living room, dining area and kitchen. The latter has sleek cabinetry, cleverly realised in the same warm grey of the external brickwork. A Staron-topped island provides plenty of preparation space, a Quooker tap and sits opposite an Fisher Paykel range cooker. A convenient walk-in larder sits aside the kitchen.
The dining area offers a functional midpoint to the room, where aluminium-framed double doors lead out to the terrace. A log-burning stove sits within a grand stone and timber-crowned hearth, which forms a natural centrepiece. Additional double doors invite more of the outside in, enhancing the free-flowing connection to nature.
The principal bedroom and its en suite occupy one end of the plan. From here, two sets of double doors lead to the garden, with views of the surrounding woodland seen from the comfort of bed; the room's neutral palette allows the changing foliage of the surrounding landscape centre stage. Slate herringbone tiles by delineate the en suite bathroom, which has a walk-in rain shower, bathtub and double-width floating sink from Kerasan.
A further two double bedrooms - both with their own en suites - fan out from the central hallway. A third double bedroom has separate access to the terrace and gardens.
The studio building is nestled behind the house. Also brick-built, it has good natural light and power supply. It provides nearly 800 sq ft of independent space from the house and could provide further accommodation subject to obtaining any relevant consents.
Outdoor Space
Three-and-a-half acres of private grounds surround Tree House and its studio. Private woodland quietly fortifies the garden from the south, providing ample firewood during the winter months. Bluebells offering the first bursts of colour in spring.
Abutting the house, a south-facing terrace is a wonderful sun-trap, while a veranda ready provides a shady spot to retire to during the height of summer.
A generous log store is easily accessible but has been discreetly tucked away from the house.
The Area
Tree House occupies a secluded plot on the edge of the village of West Meon. The village is home to a community-owned shop with daily local deliveries. Nearby pub, The Thomas Lord, has won awards for its real ale and food offering in a delightful restored 19th-century setting.
The elegant gardens of Hinton Ampner offer walks through iconic 20th-century landscaping and wilder walks through the scenic South Downs countryside. Sprawling walking routes are also reachable directly from Tree House.
The market town of Petersfield is a 15-minute drive away, offering weekly bustling markets and a direct train service to London in just over one hour.
For an even broader selection of amenities, the cathedral city of Winchester is around a 25-minute drive away. Consistently voted one of Britain’s best places to live, Winchester enjoys easy access to the countryside with direct trains to London in under an hour. Its facilities include a hospital, an Everyman cinema, plenty of shops, and restaurants such as The Black Rat, The Chesil Rectory, and Rick Stein.
Winchester and the surrounding area are renowned for prestigious schools such as Prince's Mead, Twyford, The Pilgrims' School, St Swithun's and Winchester College. Bedales School is a 12-minute drive from the house.
Winchester runs services to London Waterloo in approximately one hour. Tree House also has easy access to the road network via the M3 and is a short distance from Southampton International Airport.
Council Tax Band: G
- COUNCIL TAXA payment made to your local authority in order to pay for local services like schools, libraries, and refuse collection. The amount you pay depends on the value of the property.Read more about council Tax in our glossary page.
- Band: G
- PARKINGDetails of how and where vehicles can be parked, and any associated costs.Read more about parking in our glossary page.
- Off street
- GARDENA property has access to an outdoor space, which could be private or shared.
- Private garden
- ACCESSIBILITYHow a property has been adapted to meet the needs of vulnerable or disabled individuals.Read more about accessibility in our glossary page.
- Ask agent
Tree House, West Meon, Hampshire
Add an important place to see how long it'd take to get there from our property listings.
__mins driving to your place



Your mortgage
Notes
Staying secure when looking for property
Ensure you're up to date with our latest advice on how to avoid fraud or scams when looking for property online.
Visit our security centre to find out moreDisclaimer - Property reference TMH81770. The information displayed about this property comprises a property advertisement. Rightmove.co.uk makes no warranty as to the accuracy or completeness of the advertisement or any linked or associated information, and Rightmove has no control over the content. This property advertisement does not constitute property particulars. The information is provided and maintained by The Modern House, London. Please contact the selling agent or developer directly to obtain any information which may be available under the terms of The Energy Performance of Buildings (Certificates and Inspections) (England and Wales) Regulations 2007 or the Home Report if in relation to a residential property in Scotland.
*This is the average speed from the provider with the fastest broadband package available at this postcode. The average speed displayed is based on the download speeds of at least 50% of customers at peak time (8pm to 10pm). Fibre/cable services at the postcode are subject to availability and may differ between properties within a postcode. Speeds can be affected by a range of technical and environmental factors. The speed at the property may be lower than that listed above. You can check the estimated speed and confirm availability to a property prior to purchasing on the broadband provider's website. Providers may increase charges. The information is provided and maintained by Decision Technologies Limited. **This is indicative only and based on a 2-person household with multiple devices and simultaneous usage. Broadband performance is affected by multiple factors including number of occupants and devices, simultaneous usage, router range etc. For more information speak to your broadband provider.
Map data ©OpenStreetMap contributors.





