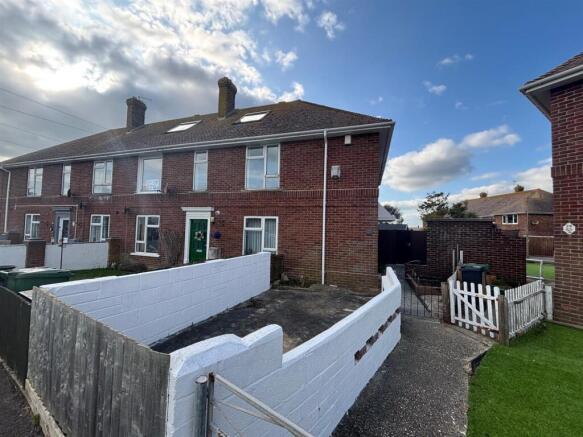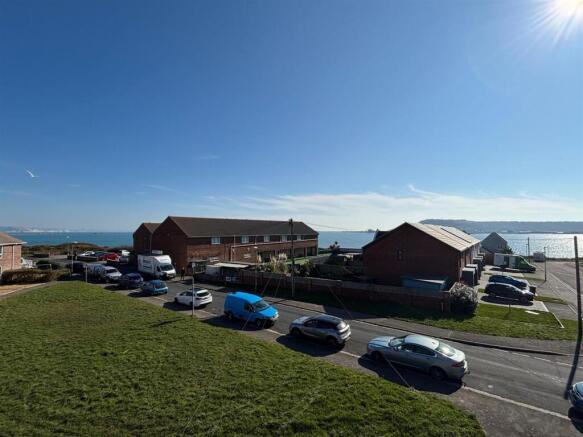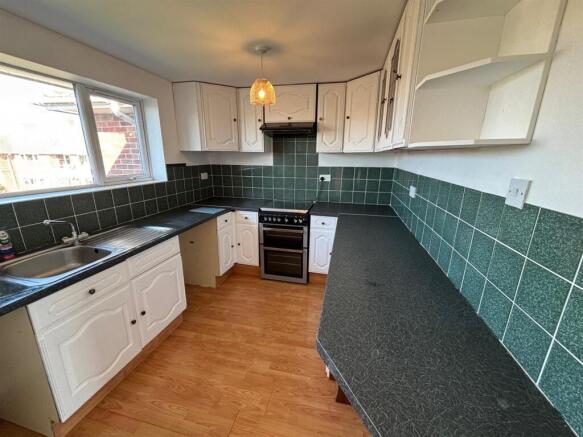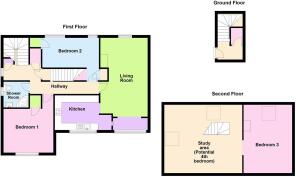Dumbarton Road, Weymouth

- PROPERTY TYPE
Maisonette
- BEDROOMS
3
- BATHROOMS
1
- SIZE
Ask agent
Key features
- Direct sea views over looking Portland Harbour and Weymouth Bay
- Close proximity to coastal walk and Small mouth Bay
- Popular residential location of Wyke Regis
- 4 bedroom Maisonette with building regulations compliance
- Unique and versatile with front and rear gardens
- Gas central heating and double glazing throughout
- Ideal second home or investment property
- No off street parking included
Description
Entrance - From the entrance hall there are stairs rising to the first floor with a storage cupboard underneath.
Landing - A side aspect window and doors to all principle rooms, two storage cupboards and access to the stairs rising to the floor loft rooms.
Living Room - 5.68 x 3.42 (18'7" x 11'2") - Spacious duel aspect living room with fireplace and opening to the kitchen
Kitchen - 3.82 max x 2.50 max (12'6" max x 8'2" max) - Ample eye and base level cupboards and worktop space, space for freestanding cooker, built in cooker hood, rear aspect window with sink and drainer below
Bedroom 1 - 3.16 x 3.60 (10'4" x 11'9") - Double bedroom with rear aspect window and storage cupboard/wardrobe.
Bedroom 2 - 3.06 x 4.09 (10'0" x 13'5") - Two front aspect windows, storage cupboard/wardrobe and recess under loft room stairs.
Shower Room - Fully tiled modern suite with side aspect window, corner shower cubicle, hand wash basin, WC and heated towel rail.
Study Area (Potential 4Th Bedroom) - 4.92 x 5.62 (16'1" x 18'5") - RESTRICTED HEAD HEIGHT
Open staircase with a side aspect Velux window and front facing Velux window with direct sea views.
Bedroom 3 - 4.92 x 3.47 (16'1" x 11'4") - RESTRICTED HEAD HEIGHT
Front aspect Velux window with direct sea views.
Outside - Front - Shared access with neighbouring property with enclosed private courtyard garden, block built shed.
Rear - Enclosed and gated rear garden predominantly laid to patio with large summer house.
There is no allocated parking with this property.
Council Tax - Band A
Lease - Lease term - 125 years from 23rd January 1989
Term Remaining - 88 Years
Service/Maintenance charge -
Other Information - Construction
Traditional cavity wall construction with brick elevations under a tiled roof
Broadband (estimated speeds)
Standard - 4 mbps
Superfast - 51 mbps
Ultrafast - 1000 mbps
Flood Risk
Rivers & Seas - No Risk
Surface Water - Very Low
Services
The property is supplied with mains gas, electricity and water, and mains drainage.
Completion certificate supplied to confirm loft conversion into 2 bedroom in 1996.
Legal Disclaimer - These particulars, whilst believed to be accurate are set out as a general outline only for guidance and do not constitute any part of an offer or contract. Intending purchasers should not rely on them as statements of
representation of fact, but must satisfy themselves by inspection or otherwise as to their accuracy. All measurements are approximate. Any details including (but not limited to): lease details, service charges, ground rents & covenant information are provided by the vendor and you should consult with your legal advisor/ satisfy yourself before proceeding. No person in this firms employment has the authority to make or give any representation or warranty in respect of the property.
Brochures
Dumbarton Road, WeymouthBrochure- COUNCIL TAXA payment made to your local authority in order to pay for local services like schools, libraries, and refuse collection. The amount you pay depends on the value of the property.Read more about council Tax in our glossary page.
- Band: A
- PARKINGDetails of how and where vehicles can be parked, and any associated costs.Read more about parking in our glossary page.
- On street
- GARDENA property has access to an outdoor space, which could be private or shared.
- Yes
- ACCESSIBILITYHow a property has been adapted to meet the needs of vulnerable or disabled individuals.Read more about accessibility in our glossary page.
- Ask agent
Dumbarton Road, Weymouth
Add an important place to see how long it'd take to get there from our property listings.
__mins driving to your place
Your mortgage
Notes
Staying secure when looking for property
Ensure you're up to date with our latest advice on how to avoid fraud or scams when looking for property online.
Visit our security centre to find out moreDisclaimer - Property reference 33733364. The information displayed about this property comprises a property advertisement. Rightmove.co.uk makes no warranty as to the accuracy or completeness of the advertisement or any linked or associated information, and Rightmove has no control over the content. This property advertisement does not constitute property particulars. The information is provided and maintained by Hull Gregson Hull, Weymouth. Please contact the selling agent or developer directly to obtain any information which may be available under the terms of The Energy Performance of Buildings (Certificates and Inspections) (England and Wales) Regulations 2007 or the Home Report if in relation to a residential property in Scotland.
*This is the average speed from the provider with the fastest broadband package available at this postcode. The average speed displayed is based on the download speeds of at least 50% of customers at peak time (8pm to 10pm). Fibre/cable services at the postcode are subject to availability and may differ between properties within a postcode. Speeds can be affected by a range of technical and environmental factors. The speed at the property may be lower than that listed above. You can check the estimated speed and confirm availability to a property prior to purchasing on the broadband provider's website. Providers may increase charges. The information is provided and maintained by Decision Technologies Limited. **This is indicative only and based on a 2-person household with multiple devices and simultaneous usage. Broadband performance is affected by multiple factors including number of occupants and devices, simultaneous usage, router range etc. For more information speak to your broadband provider.
Map data ©OpenStreetMap contributors.






