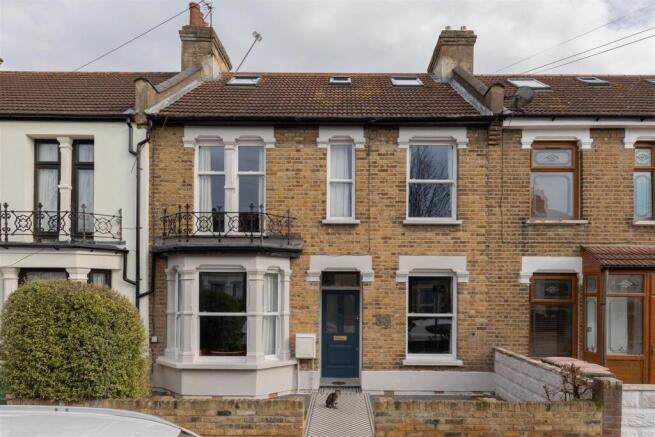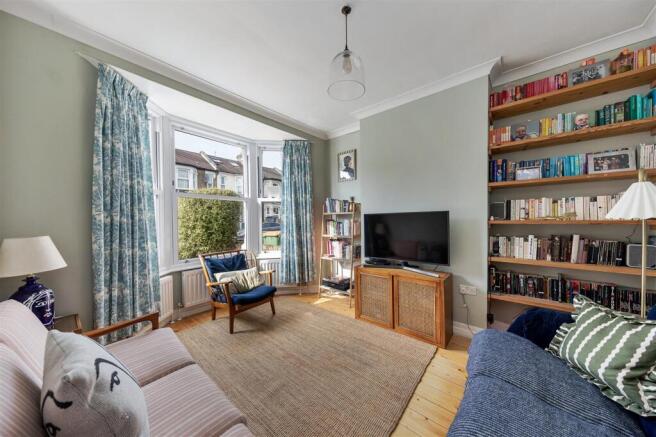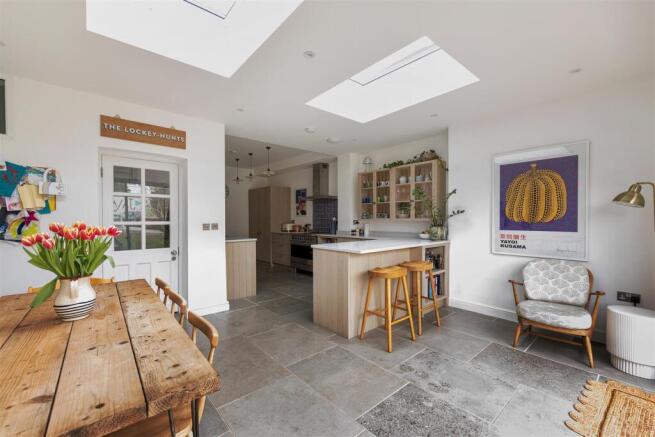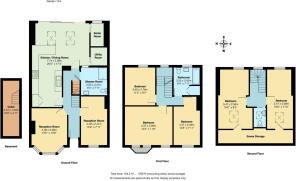
Donald Road, Upton Park

- PROPERTY TYPE
Terraced
- BEDROOMS
5
- BATHROOMS
3
- SIZE
1,769 sq ft
164 sq m
- TENUREDescribes how you own a property. There are different types of tenure - freehold, leasehold, and commonhold.Read more about tenure in our glossary page.
Freehold
Key features
- Double Fronted Victorian Terrace House
- Five Bedrooms
- Freehold
- Recently Renovated
- Extended Kitchen Diner
- Two Bathrooms
- Access to Forest Gate Station
- Converted Loft
- Close to West Ham Park
- Close to Upton Park Station
Description
IF YOU LIVED HERE…
Your new home blends period charm with modern convenience. High ceilings enhance the sense of space, while elegant oak wood flooring flows from the hallway into both front reception rooms. A cellar provides excellent storage or conversion potential.
The first reception room, bathed in natural light from a bay window, provides a welcoming space to relax, with the option for custom-built storage. The second reception room offers flexibility as a snug or additional living area. On busy mornings or when hosting guests, the convenience of a downstairs shower room is invaluable. Featuring bold Moroccan-style floor tiling, a shower, and a WC, this space combines function with striking design.
At the heart of the home, the open-plan kitchen and dining area features soft grey slate tiling, light wood and glass cabinetry, and intricate splashback tiling. Marble-style countertops and bronze fittings add a refined touch, while an integrated double oven makes entertaining effortless. Skylights and large sliding doors flood the space with natural light. A utility room and a separate boiler room provide additional storage, keeping the space neat and efficient.
The rear garden is a generous, sun-filled retreat with open, unobstructed views. A paved patio at the entrance is perfect for morning coffee, while the large grassy area is ideal for children to play. Toward the back, an elevated patio offers the perfect setting for summer barbecues or the potential to create a studio or home office, providing a peaceful workspace surrounded by greenery.
Upstairs, a carpet runner softens the staircase, blending warmth with comfort. The first floor hosts three spacious double bedrooms, all easily accommodating storage and decorative elements. The main family bathroom includes a bath with an overhead shower for added convenience. On the second floor, two further bedrooms enjoy soft carpeting, skylights, and additional windows, creating bright yet tranquil spaces. The carpeting also helps keep noise levels low for the bedrooms below. Both rooms feature extensive eaves storage, and a separate WC adds extra convenience.
West Ham Park is just moments away, offering expansive green space and a state of the art playground, perfect for weekend strolls and family fun. Nearby, Green Street pulses with life, home to a colourful mix of shops, markets, and eateries. The area blends tradition with new energy—The Boleyn Tavern, a beautifully restored historic pub, serves hearty food in a classic East End setting and remains a local favourite, while Clapton CFC, an inclusive, community-driven football club, brings people together through grassroots matches and local events. Families are well served with eleven schools within half a mile of the property rated ‘good’ or ‘outstanding’ by Ofsted.
Adding to the area’s evolving appeal, the new Plaistow Hub development introduces a café, gym, library, and supermarket. These new additions help shape a lively and connected community, creating more spaces for residents to relax, eat, and connect.
WHAT ELSE?
Upton Park Station is less than a 10-minute walk away, offering fast and reliable connections via the District and Hammersmith & City lines, making travel into central London and beyond straightforward. Plaistow Station is just over 10 minutes away on foot, while Forest Gate Station—providing access to the Elizabeth line—is around a 25-minute walk, giving residents a range of convenient options for commuting and local travel. Multiple bus routes also run through the area, adding even more flexibility for getting around.
Reception Room - 4.08 x 3.28m (13'4" x 10'9") -
Reception Room - 4.49 x 2.41m (14'8" x 7'10") -
Kitchen / Dining Room - 7.74 x 5.29m (25'4" x 17'4") -
Boiler Room -
Utility Room -
Shower Room - 2.55 x 2.41m (8'4" x 7'10") -
Bedroom - 3.49 x 2.79m (11'5" x 9'1") -
Bedroom - 4.37 x 3.56m (14'4" x 11'8") -
Bedroom - 4.47 x 2.42m (14'7" x 7'11") -
Bathroom - 2.55 x 2.42m (8'4" x 7'11") -
Bedroom - 5.47 x 2.56m (17'11" x 8'4") -
Bedroom - 5.47 x 2.38m (17'11" x 7'9") -
Wc -
Eaves Storage -
Cellar - 5.12 x 1.50m (16'9" x 4'11") -
Garden - 14m (45'11") -
A WORD FROM THE OWNER...
“We have loved living in this vibrant and inclusive community. Our children thrived at a local nursery, where we were also welcomed by a really friendly parent group. The choice of primary schools is really strong, while the number of green spaces within walking distance means you are never too far from nature - from the beautiful gardens of West Ham Park, to the wide open spaces of nearby Wanstead Flats.
Over the decade we have lived here, the community has gone from strength to strength and we love the number of events organised for local families, such as the annual ‘leaf pile’ at West Ham Park. Upton Park is really well connected for transport into the city, but also its proximity to Forest Gate, Stratford and the Olympic Park means you are spoilt for choice when it comes to weekend entertainment. I will certainly miss swimming at the best 50m pool in Britain and drinking at the Boleyn Tavern, which may be the most beautiful in London! "
Brochures
Donald Road, Upton ParkProperty Material InformationAML InformationBrochure- COUNCIL TAXA payment made to your local authority in order to pay for local services like schools, libraries, and refuse collection. The amount you pay depends on the value of the property.Read more about council Tax in our glossary page.
- Band: C
- PARKINGDetails of how and where vehicles can be parked, and any associated costs.Read more about parking in our glossary page.
- Ask agent
- GARDENA property has access to an outdoor space, which could be private or shared.
- Yes
- ACCESSIBILITYHow a property has been adapted to meet the needs of vulnerable or disabled individuals.Read more about accessibility in our glossary page.
- Ask agent
Donald Road, Upton Park
Add an important place to see how long it'd take to get there from our property listings.
__mins driving to your place


Your mortgage
Notes
Staying secure when looking for property
Ensure you're up to date with our latest advice on how to avoid fraud or scams when looking for property online.
Visit our security centre to find out moreDisclaimer - Property reference 33733238. The information displayed about this property comprises a property advertisement. Rightmove.co.uk makes no warranty as to the accuracy or completeness of the advertisement or any linked or associated information, and Rightmove has no control over the content. This property advertisement does not constitute property particulars. The information is provided and maintained by The Stow Brothers, Wanstead & Leytonstone. Please contact the selling agent or developer directly to obtain any information which may be available under the terms of The Energy Performance of Buildings (Certificates and Inspections) (England and Wales) Regulations 2007 or the Home Report if in relation to a residential property in Scotland.
*This is the average speed from the provider with the fastest broadband package available at this postcode. The average speed displayed is based on the download speeds of at least 50% of customers at peak time (8pm to 10pm). Fibre/cable services at the postcode are subject to availability and may differ between properties within a postcode. Speeds can be affected by a range of technical and environmental factors. The speed at the property may be lower than that listed above. You can check the estimated speed and confirm availability to a property prior to purchasing on the broadband provider's website. Providers may increase charges. The information is provided and maintained by Decision Technologies Limited. **This is indicative only and based on a 2-person household with multiple devices and simultaneous usage. Broadband performance is affected by multiple factors including number of occupants and devices, simultaneous usage, router range etc. For more information speak to your broadband provider.
Map data ©OpenStreetMap contributors.





