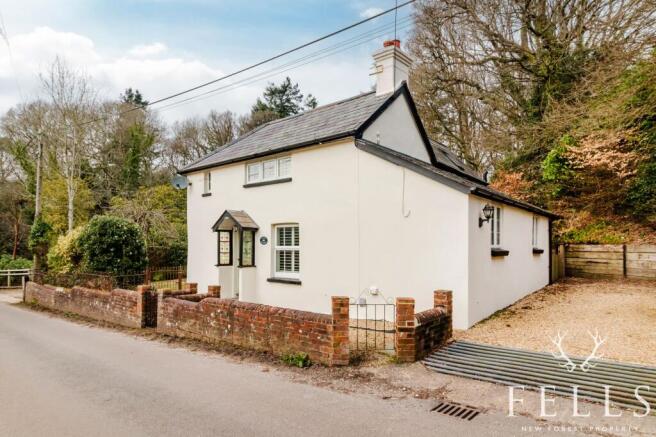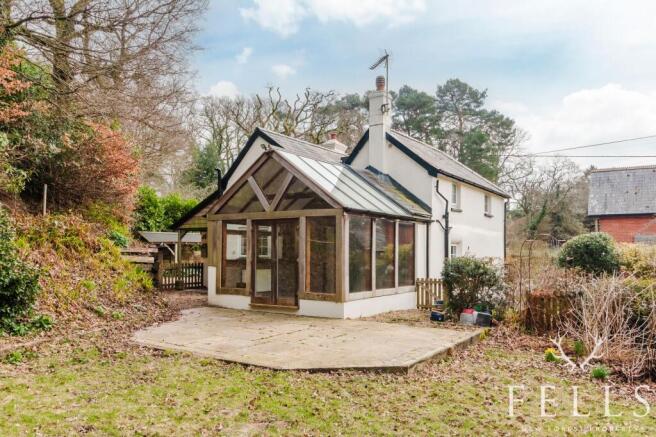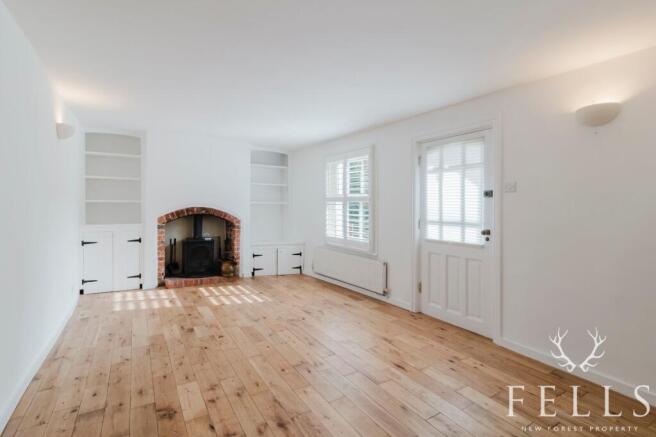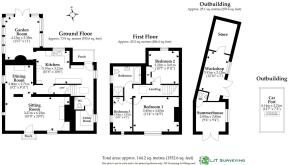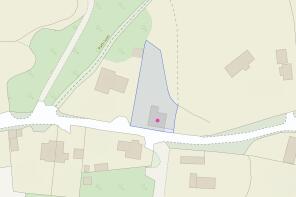Frogham Hill, Frogham, SP6
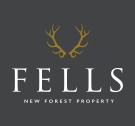
- PROPERTY TYPE
Detached
- BEDROOMS
3
- BATHROOMS
1
- SIZE
1,282 sq ft
119 sq m
- TENUREDescribes how you own a property. There are different types of tenure - freehold, leasehold, and commonhold.Read more about tenure in our glossary page.
Freehold
Key features
- Moments from the open forest in the picturesque village of Frogham
- Characterful living room with wood-burning stove and plantation shutters
- Dining room with feature wood-burning stove and views over the side garden
- Well-equipped kitchen with Rangemaster extractor and stable door to garden
- Stunning oak-framed garden room with vaulted ceiling and patio access
- Three bedrooms, including two doubles and a cosy single with storage
- Family bathroom with bath, shower cubicle, and heated towel rail
- Cattle grid leading to a shingle parking area with covered store
- Beautiful rear garden with lawn, flower borders, patio, and summer house
Description
This charming three-bedroom part cob contstruction cottage is just moments from the open forest in the picturesque village of Frogham. Full of character and warmth, this lovely cottage blends period charm with practical living, making it ideal for those who enjoy countryside walks, cosy evenings by the fire, and a garden to enjoy all year round.
Step inside and you're welcomed straight into the heart of the home – the living room. With its solid wood flooring, front-facing window with fitted plantation shutters, and feature fireplace with a brick surround and wood-burning stove, it’s a comfortable and inviting space. Alcove cupboards and shelving add both charm and storage, while an open archway leads through to the dining room, another characterful space with a wood-burning stove and a window overlooking the side garden. The cottage has a real sense of history, with curved walls and exposed wood lintels adding to its charm. The property is offered with no onward chain.
The kitchen is well-designed with a range of base-level cupboards and matching wall-hung cabinets, an integrated dishwasher, and space for a range-style cooker beneath a Rangemaster extractor. A ceramic one-and-a-half bowl sink is positioned beneath the rear window, looking out over the garden. There’s even a handy under-stairs storage cupboard to keep things tidy. A solid wood stable door leads outside, while the space wraps around to a utility area with more storage and room for a washing machine and tumble dryer. There’s also a cloakroom here, with a WC and corner basin.
One of the real highlights of the home is the garden room. This oak-framed extension has a vaulted ceiling and panoramic views over the garden, making it a peaceful place to enjoy morning coffee or unwind at the end of the day. French doors open onto the patio, creating a seamless flow between the indoors and the outside space.
Upstairs, the first-floor landing has built-in storage cupboards and a roof light, adding to the sense of space. The main bedroom at the front of the house is a double, with an exposed brick fireplace, plantation shutters, and plenty of room for furniture. The second bedroom is at the rear, also a double, with a skylight and views over the garden. The third bedroom is a cosy single, with windows to both the front and side, built-in storage, and access to the loft. The family bathroom is fresh and functional, with a pedestal basin, mirrored medicine cabinet, chrome heated towel rail, WC, glazed shower cubicle with a thermostatic shower, and a panelled bath. A side aspect opaque window allows for natural light while keeping privacy in mind.
Outside, the front of the cottage is framed by a low brick wall with a wrought iron gate leading to the entrance, surrounded by a shingled area. A cattle grid leads to a shingle parking area with a covered carport. The rear garden is mainly laid to lawn with colourful flower and shrub borders. A sun patio sits immediately behind the house, perfect for outdoor dining, while a summer house and storage sheds are tucked away at the far end. There’s also a raised patio next to the summer house, providing a lovely spot to catch the evening sun. To the west, an additional lawned area is framed by mature shrubs and bushes, offering a private and peaceful space to enjoy.
With the open forest just a short stroll away, this home is perfect for those who love exploring the outdoors while still enjoying a comfortable and character-filled place to call their own.
Living in Frogham
Frogham is a village in the New Forest National Park, part of the civil parish of Hyde. Located around 1.8 miles southeast of Fordingbridge, it offers easy access to local shops, services, and schools while being surrounded by open countryside and heathland.
For families, Hyde Church of England Primary School serves the local area, offering a small and community-focused learning environment. Secondary education options are available in Fordingbridge and Ringwood, both within easy reach.
The village is home to The Foresters Arms, a traditional country pub popular with both locals and visitors. Set in a picturesque location, it serves classic pub food and drinks, providing a welcoming spot to relax after exploring the surrounding countryside.
Road links from Frogham connect to nearby towns and cities. The A338 provides access to Fordingbridge and Ringwood, around 6 miles south, where larger supermarkets, restaurants, and additional amenities can be found. The A31 links to Bournemouth and Poole, offering a wider range of shopping, leisure, and transport connections, including rail services. To the north, Salisbury is approximately 12 miles away, with a historic city centre and a train station providing direct links to London and the South West.
For national and international travel, Bournemouth Airport (approximately 13 miles away) and Southampton Airport (around 25 miles away) offer flights to a range of domestic and European destinations. Both airports are accessible via main roads, with Southampton Airport also benefiting from a direct train station for onward travel.
Frogham is well-positioned for those looking to enjoy countryside living while remaining connected to key transport routes, nearby towns, and major travel hubs.
EPC Rating: D
Disclaimer
The information provided is intended as a general overview for guidance purposes only and should not be considered as part of any offer or contract. Prospective buyers should independently verify the accuracy of these details through inspection or other means. Please note that we have not conducted a thorough survey, nor have we tested any services, appliances, or specific fittings. Room measurements are approximate and should not be used for determining carpet or furnishing sizes. Any lease details and associated charges have been supplied by the owner and should be confirmed by your solicitor.
- COUNCIL TAXA payment made to your local authority in order to pay for local services like schools, libraries, and refuse collection. The amount you pay depends on the value of the property.Read more about council Tax in our glossary page.
- Band: F
- PARKINGDetails of how and where vehicles can be parked, and any associated costs.Read more about parking in our glossary page.
- Yes
- GARDENA property has access to an outdoor space, which could be private or shared.
- Private garden
- ACCESSIBILITYHow a property has been adapted to meet the needs of vulnerable or disabled individuals.Read more about accessibility in our glossary page.
- Ask agent
Frogham Hill, Frogham, SP6
Add an important place to see how long it'd take to get there from our property listings.
__mins driving to your place

Your mortgage
Notes
Staying secure when looking for property
Ensure you're up to date with our latest advice on how to avoid fraud or scams when looking for property online.
Visit our security centre to find out moreDisclaimer - Property reference 1fe955f8-2436-4a40-9274-5a57ffdfaf6b. The information displayed about this property comprises a property advertisement. Rightmove.co.uk makes no warranty as to the accuracy or completeness of the advertisement or any linked or associated information, and Rightmove has no control over the content. This property advertisement does not constitute property particulars. The information is provided and maintained by Fells New Forest Property, Ringwood. Please contact the selling agent or developer directly to obtain any information which may be available under the terms of The Energy Performance of Buildings (Certificates and Inspections) (England and Wales) Regulations 2007 or the Home Report if in relation to a residential property in Scotland.
*This is the average speed from the provider with the fastest broadband package available at this postcode. The average speed displayed is based on the download speeds of at least 50% of customers at peak time (8pm to 10pm). Fibre/cable services at the postcode are subject to availability and may differ between properties within a postcode. Speeds can be affected by a range of technical and environmental factors. The speed at the property may be lower than that listed above. You can check the estimated speed and confirm availability to a property prior to purchasing on the broadband provider's website. Providers may increase charges. The information is provided and maintained by Decision Technologies Limited. **This is indicative only and based on a 2-person household with multiple devices and simultaneous usage. Broadband performance is affected by multiple factors including number of occupants and devices, simultaneous usage, router range etc. For more information speak to your broadband provider.
Map data ©OpenStreetMap contributors.
