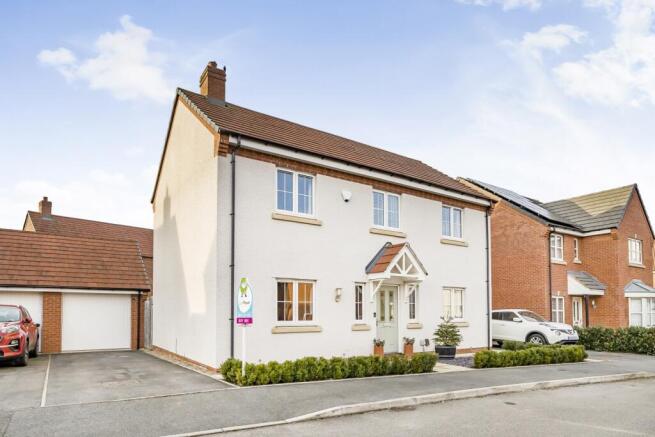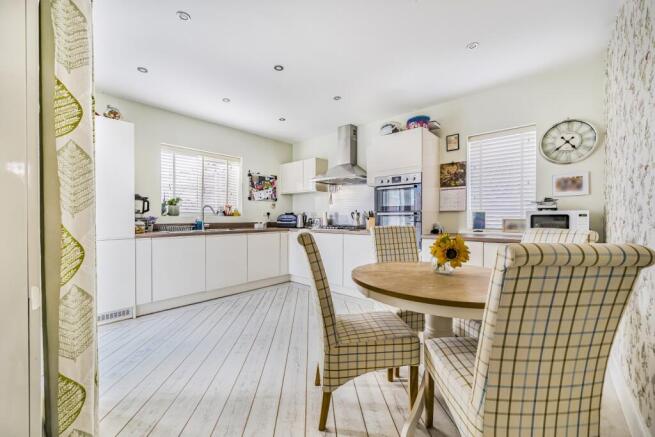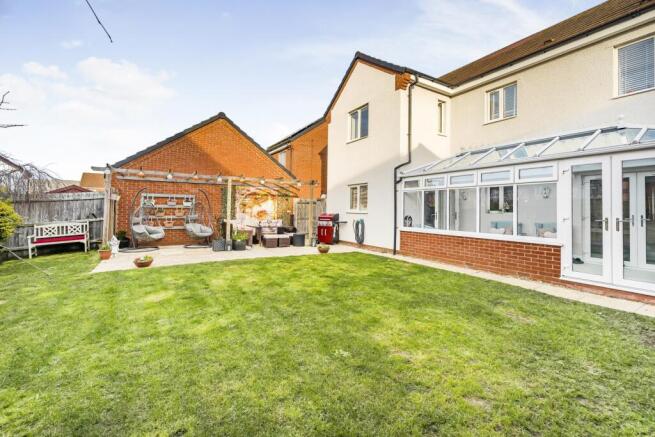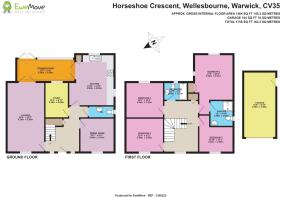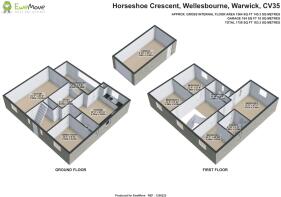Horseshoe Crescent, Wellesbourne, Warwickshire, CV35

- PROPERTY TYPE
Detached
- BEDROOMS
4
- BATHROOMS
2
- SIZE
Ask agent
- TENUREDescribes how you own a property. There are different types of tenure - freehold, leasehold, and commonhold.Read more about tenure in our glossary page.
Freehold
Key features
- Large Conservatory
- White Rendered Exterior
- Large Open Plan Kitchen
- Hammonds Fitted Wardrobes to Main Bedroom
- Quality Flooring Throughout
- Large Airy Lounge
- 4 Double Bedrooms
- Great Condition Throughout
- Ready To Move Into Day 1
- Great For Commuters
Description
***Viewings available 7 days a week including the Easter bank holiday*** This beautifully built Miller Homes property was built in 2017, it is a four-bedroom detached white rendered house that sits within the quiet Horseshoe Crescent and gives you a real sense of space the minute you walk into the property. There have been many upgrades to this property including a large conservatory, quality flooring throughout and Hammonds fitted bedroom furniture in the main bedroom, as well as so much more. With a nice wide entrance hall, large lounge, a stunning kitchen, formal dining room and separate study. Upstairs does not disappoint either with a large landing area and four good-sized bedrooms with the main bedroom being Ensuite. This house has been decorated to a very good standard and is ready to move into, this property really does need to be seen to be appreciated for all that it has to offer. It is situated just off the Loxley Road on the way out of Wellesbourne.
The property is in good condition and would need very little spend to make it your own.
Additional details can be found below; Don't hesitate to get in touch if you have any questions or would like to book a viewing.
Area
This property is located in this highly sought after part of Wellesbourne just off the Loxley Road and is great for commuters as is only a ten minute drive to the M40 or A46. There are some great schools in this catchment area and good transport links including buses. Also there are some lovely local walks and local shops and amenities a short distance away. If you are wanting to venture out and see the sights locally, there is Wellesbourne private airfield, Charlecote National Park or Walton Hall with its beautiful buildings and grounds. If you are more adventurous Stratford-Upon-Avon is only a ten minute drive away too.
Are you ready to call it your next home; Don't delay in booking your viewing today, call now as we are open 24/7 on to avoid disappointment.
The property is offered as FREEHOLD with an annual £200 maintenance charge but no associated service charges.
Please note, all dimensions are approximate/maximums and should not be relied upon for the purposes of floor coverings.
Approach
The property is located just off Loxley Road and is nestled away on the quiet Horseshoe Crescent. To the front of the property is some lovely flower beds with evergreen shrubs, surrounded by slate tiles, leading up to this beautifully presented double fronted detached property. Also to the side is the tarmacadam driveway for two cars and the adjoining garage.
Hallway
As you enter the hallway which has a lovely Karndean flooring, it is light and airy, from the hallway is the large lounge, the dining room, the study, the kitchen and the downstairs cloakroom. Also, the staircase to the first floor.
Lounge
6.19m x 3.36m - 20'4" x 11'0"
Stepping out from the hallway, the lounge is a large spacious and light room but also has a real sense of home. It has a large window to the front and flows nicely into the conservatory through French doors at the rear.
Study
3.16m x 2.09m - 10'4" x 6'10"
This is a room that can be used for many things but is currently utilised as a study and looks to the rear of the property.
Dining Room
3.06m x 3.03m - 10'0" x 9'11"
The dining room is a fantastic entertaining space for friends and family alike, whether that be formal or an informal basis and again is light and airy, due to the large window to the front of the property.
Kitchen
5.34m x 3.47m - 17'6" x 11'5"
This is an incredible space with lovely Karndean flooring, the modern kitchen comprises of an integrated fridge freezer, dishwasher and washing machine, as well as a superb 5 ring gas hob and twin Zanussi electric ovens. This kitchen is large enough to accommodate a table and chairs if you wanted to make it a kitchen / dining room, there is also access through French doors into the conservatory.
Downstairs Cloakroom
This room has been fitted with a WC and sink.
Conservatory
5.18m x 2.06m - 16'12" x 6'9"
The large conservatory goes across the back of the house and is accessed through either the lounge or kitchen and leads into the rear garden through French doors. There are sockets and light fittings in here, so can be used all year round and is lovely and light.
Landing
This Minstrels Gallery landing is an open layout which gives you access to the four bedrooms, the family bathroom and also the airing cupboard which houses the boiler, which was last serviced in August 2024. Above the landing is the loft hatch leading to the loft which is insulated.
Main Bedroom with Ensuite
5.34m x 3.47m - 17'6" x 11'5"
Off the landing is this lovely super king-sized bedroom which faces to the rear of the property and benefits from Hammonds fitted furniture and its own large Ensuite bathroom, which includes a walk-in rainfall shower which has a separate handheld hose as well, WC, sink as well as a heated towel rail and has lovely Karndean flooring.
Bedroom 2
3.36m x 3.16m - 11'0" x 10'4"
The second bedroom is a good-sized double room and faces to the rear of the property.
Bedroom 3
3.36m x 3.03m - 11'0" x 9'11"
The third bedroom is another double bedroom with views to the front of the property.
Bedroom 4
3.3m x 3.06m - 10'10" x 10'0"
The fourth bedroom is also a double-sized room and faces to the front of the property.
Family Bathroom
As you enter the bathroom you walk onto more Karndean flooring where there is a stunning bath with overhead shower, a sink and a WC. The bathroom looks to the rear of the property.
Garden
This private rear garden benefits from the sun for most of the day due to not being overlooked and has a lovely slate patio area with a pergola which is big enough to hold a hot tub or small pool should you wish to install one. The garden is also laid to lawn and is bordered with sleepers and flower beds beyond. The garden is also fenced on all sides and has access to the garage and access to the front of the property through secure gates either side. There are outdoor sockets, an outside tap and a wooden shed and water butt all in place for the new owner.
Garage
6m x 3m - 19'8" x 9'10"
This single garage has access from the front through an up and over door or from the rear through a UPVC pedestrian door. There is also power and lighting in the garage as well as useful shelving.
- COUNCIL TAXA payment made to your local authority in order to pay for local services like schools, libraries, and refuse collection. The amount you pay depends on the value of the property.Read more about council Tax in our glossary page.
- Band: F
- PARKINGDetails of how and where vehicles can be parked, and any associated costs.Read more about parking in our glossary page.
- Yes
- GARDENA property has access to an outdoor space, which could be private or shared.
- Yes
- ACCESSIBILITYHow a property has been adapted to meet the needs of vulnerable or disabled individuals.Read more about accessibility in our glossary page.
- Ask agent
Horseshoe Crescent, Wellesbourne, Warwickshire, CV35
Add an important place to see how long it'd take to get there from our property listings.
__mins driving to your place
Your mortgage
Notes
Staying secure when looking for property
Ensure you're up to date with our latest advice on how to avoid fraud or scams when looking for property online.
Visit our security centre to find out moreDisclaimer - Property reference 10621174. The information displayed about this property comprises a property advertisement. Rightmove.co.uk makes no warranty as to the accuracy or completeness of the advertisement or any linked or associated information, and Rightmove has no control over the content. This property advertisement does not constitute property particulars. The information is provided and maintained by EweMove, Covering West Midlands. Please contact the selling agent or developer directly to obtain any information which may be available under the terms of The Energy Performance of Buildings (Certificates and Inspections) (England and Wales) Regulations 2007 or the Home Report if in relation to a residential property in Scotland.
*This is the average speed from the provider with the fastest broadband package available at this postcode. The average speed displayed is based on the download speeds of at least 50% of customers at peak time (8pm to 10pm). Fibre/cable services at the postcode are subject to availability and may differ between properties within a postcode. Speeds can be affected by a range of technical and environmental factors. The speed at the property may be lower than that listed above. You can check the estimated speed and confirm availability to a property prior to purchasing on the broadband provider's website. Providers may increase charges. The information is provided and maintained by Decision Technologies Limited. **This is indicative only and based on a 2-person household with multiple devices and simultaneous usage. Broadband performance is affected by multiple factors including number of occupants and devices, simultaneous usage, router range etc. For more information speak to your broadband provider.
Map data ©OpenStreetMap contributors.
