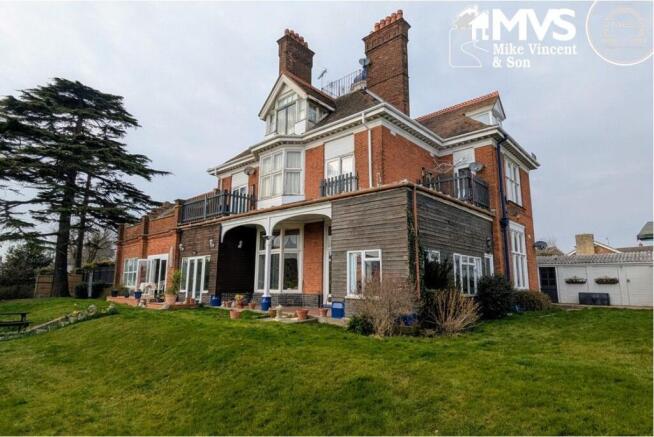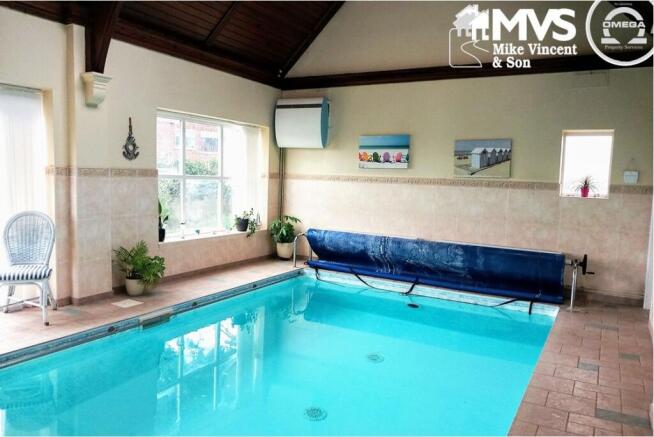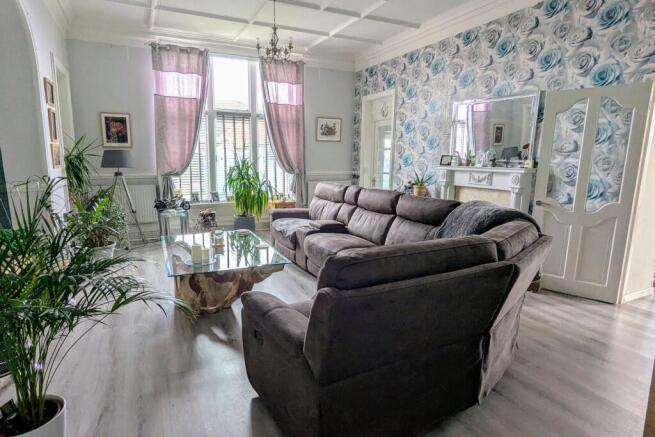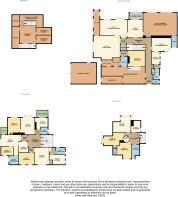Sodbury House, Nightingale Way, Clacton-on-Sea

- PROPERTY TYPE
Detached
- BEDROOMS
8
- BATHROOMS
6
- SIZE
Ask agent
- TENUREDescribes how you own a property. There are different types of tenure - freehold, leasehold, and commonhold.Read more about tenure in our glossary page.
Freehold
Key features
- Ample Off Street Parking
- Victorian Detached Period House
- Six Lettable Dwellings
- Third of an Acre Pot (approx.)
- Formal Gardens
- Five Room Basement
- Viewing Turret
- Indoor Swimming Pool
- Freehold Title
- Investment with Further Scope (stpp)
Description
Tenure: Freehold
Property Description
The current access is directly from Nightingale Way via a communal entrance. From the impressive hallways you will find the grand stair flights which lead to all accessible floors, as well as an internal stair flight down to the basement.
Basement
Accessed internally from the communal hallway, or externally from the walled courtyard, the basement consists of five accessible rooms. We believe these would have consisted of three store rooms with natural light/vents as well as coal store with chute, and a concrete shelved cold store room, plus visible is the cobbled stone floor. Currently inaccessible is the safe room we believe served as a silver store room.
Room Sizes as follows
Main basement store - 14' x 12'1"
Second store room - 12' x 6'8"
Third store room - 12' x 6'1"
Coal store - 17'8" x 5'11"
Cold store - 17'9 x 4'4"
FLAT 1
Located on the ground floor, this studio apartment has a private entrance from the communal hallway directly into the lounge/bedroom. From here double doors serve as access to a galley kitchen which in turn will lead to an inner lobby area, then a independent bathroom with airing cupboard
Room Sizes as follows
Lounge/Bedroom - 15'3" x 10'10"
Kitchen - 10' x 7'1"
Bathroom - 10'7" x 5'2"
EPC - F (to be re-assessed pending improvement works)
Council Tax Band - A
Current rental income - £425pcm (under market value)
FLAT 2
This ground floor apartment is the jewel of the building, wrapping around three sides and was the former apartment that the current owner resided in for a number of years whilst enjoying an income from the other dwellings. It has spacious accommodation and a variety of rooms as well as direct access to the formal gardens. From here you can directly access the indoor swimming pool room which would have formerly been the manor house chapel, and has its own shower room.
Room Sizes as follows
Living Room - 21' x 16'
Garden Room 1 - 20'5" x 5'1"
Dining Room/Bedroom - 20'11" x 13'10"
Kitchen - 13'9" x 11'10" (potential 2nd access to communal hallway)
Garden Room 2 - 10'9" x 5'8"
Formal Bedroom - 14' x 11'6"
Shower Room - 8'1" x 5'9"
Utility Room 1 - 6'9" x 6'4"
Utility Room 2 - 7'10" x 5'4"
Former Chapel/Indoor Pool Room - approx. 25' x 18' with separate shower room.
EPC - D
Council Tax Band - B
Current rental income - £1000pcm
FLAT 3
This one bedroom apartment is located at the rear of the building on the first floor. It consists of a separate lounge, bedroom, kitchen and bathroom with access to a small roof garden from the kitchen.
Room Sizes as follows
Lounge - 13'11" x 10'1"
Kitchen - 10'3" x 9'8" nar 7'8"
Bedroom - 12'9" x 10'4"
Bathroom - 6'4" x 5'11"
EPC - D
Council Tax Band - A
Current rental income - £440pcm (under market rent)
FLAT 4
This first floor one bedroom apartment located on the side of the building consists of a lounge with small roof terrace area, kitchen, bedroom and bathroom.
Room Sizes as follows
Lounge - 16'9" x 9' (plus walkway)
Bedroom - 9'8" x 6'5"
Kitchen - 8'2" x 7'4"
Bathroom - 8' x 6'9"
EPC - E
Council Tax Band - A
Current rental income - £485pcm (under market value)
FLAT 5
Located on the first floor at the front of the building looking onto Nightingale Way, this one bedroom apartment has a separate lounge, kitchen, bedroom and shower room.
Room Sizes as follows
Lounge - 13'9" x 11'9"
Kitchen - 11'9" nar 9' x 8'
Bedroom - 12'9" x 10'5"
Shower Room - 7'7" x 5'
EPC -E
Council Tax Band - A
Current rental income - £560pcm (under market value)
FLAT 6
The sole apartment that occupies the top floor, this two bedroom flat has a conventional layout with all rooms accessed from the central entry hall. The property does have clipped ceilings but offers a generous floorspace. From this flat you can also access the spiral stair flight which leads up to the viewing turret, although access is restricted to solely the freeholder due to safety.
Room Sizes as follows
Lounge - 16'7" x 14'5" (L Shaped)
Kitchen - 10'1" x 7'8" nar 6'6"
Bedroom One - 14'6" max x 10'9" max
Bedroom Two - 17'6" max x 11'5" (irregular shape)
Bathroom - 12' x 6'11" max
EPC - D
Council Tax Band - A
Current rental income - £650 (under market value)
Outside
The property stands within a plot of approx third of an acre with a width to one side of approx. 37' which could potentially lend itself to a development plot, subject to planning. Formal gardens to the side and rear of the property are enjoyed by Flat 2, with ample parking facilities for the residents either side of the property. To the front the is a walled courtyard which has an external stair flight to the basement as well as a brick built, pitched roof workshop. There is also a detached double garage building although the roof is in a state of disrepair currently. We have been advised by the seller that within the grounds there is a tree that has a preservation order on it.
Brochures
Brochure- COUNCIL TAXA payment made to your local authority in order to pay for local services like schools, libraries, and refuse collection. The amount you pay depends on the value of the property.Read more about council Tax in our glossary page.
- Ask agent
- PARKINGDetails of how and where vehicles can be parked, and any associated costs.Read more about parking in our glossary page.
- Garage,Off street
- GARDENA property has access to an outdoor space, which could be private or shared.
- Private garden
- ACCESSIBILITYHow a property has been adapted to meet the needs of vulnerable or disabled individuals.Read more about accessibility in our glossary page.
- Ask agent
Energy performance certificate - ask agent
Sodbury House, Nightingale Way, Clacton-on-Sea
Add an important place to see how long it'd take to get there from our property listings.
__mins driving to your place
Your mortgage
Notes
Staying secure when looking for property
Ensure you're up to date with our latest advice on how to avoid fraud or scams when looking for property online.
Visit our security centre to find out moreDisclaimer - Property reference RS0880. The information displayed about this property comprises a property advertisement. Rightmove.co.uk makes no warranty as to the accuracy or completeness of the advertisement or any linked or associated information, and Rightmove has no control over the content. This property advertisement does not constitute property particulars. The information is provided and maintained by Mike Vincent & Son, Clacton On Sea. Please contact the selling agent or developer directly to obtain any information which may be available under the terms of The Energy Performance of Buildings (Certificates and Inspections) (England and Wales) Regulations 2007 or the Home Report if in relation to a residential property in Scotland.
*This is the average speed from the provider with the fastest broadband package available at this postcode. The average speed displayed is based on the download speeds of at least 50% of customers at peak time (8pm to 10pm). Fibre/cable services at the postcode are subject to availability and may differ between properties within a postcode. Speeds can be affected by a range of technical and environmental factors. The speed at the property may be lower than that listed above. You can check the estimated speed and confirm availability to a property prior to purchasing on the broadband provider's website. Providers may increase charges. The information is provided and maintained by Decision Technologies Limited. **This is indicative only and based on a 2-person household with multiple devices and simultaneous usage. Broadband performance is affected by multiple factors including number of occupants and devices, simultaneous usage, router range etc. For more information speak to your broadband provider.
Map data ©OpenStreetMap contributors.




