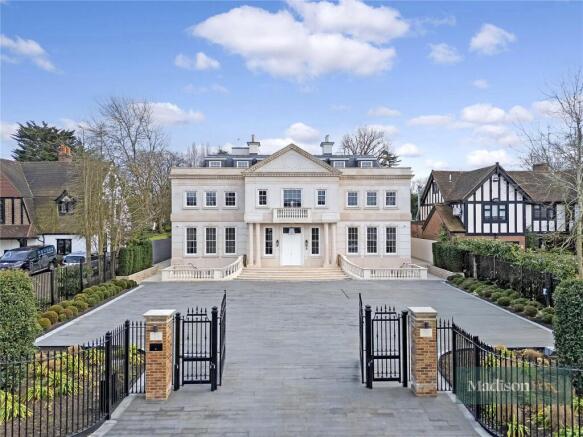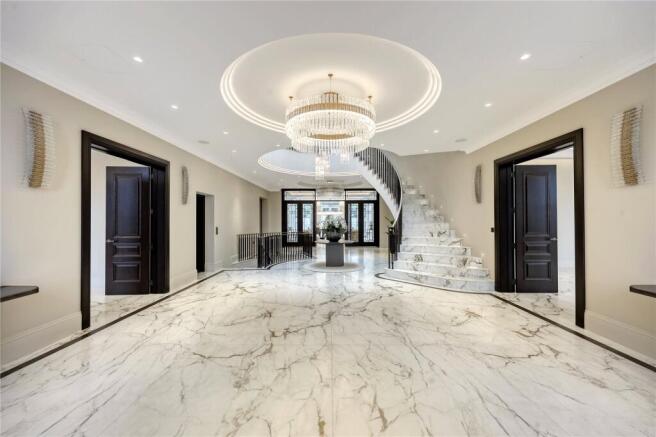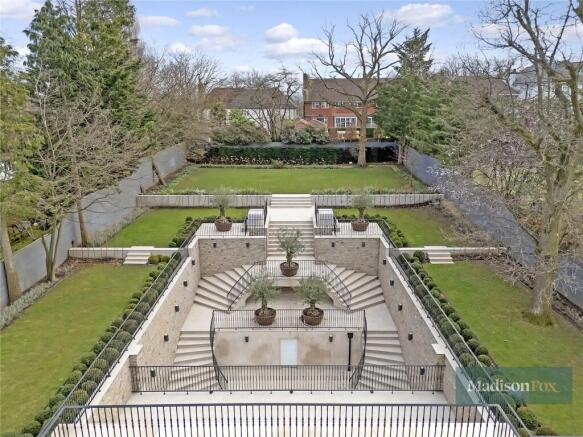
Manor Road, Chigwell, Essex, IG7

- PROPERTY TYPE
Detached
- BEDROOMS
10
- BATHROOMS
9
- SIZE
19,254 sq ft
1,789 sq m
- TENUREDescribes how you own a property. There are different types of tenure - freehold, leasehold, and commonhold.Read more about tenure in our glossary page.
Freehold
Key features
- Circa 19,000 sq. ft of luxury accommodation
- New build mega mansion
- Double basement
- Arranged over five floors
- Eight bedroom
- Two maid's quarters
- Underground car parking with car lift for multiple cars
- Leisure complex with indoor swimming pool, steam, sauna, gym, yoga/prey room, cinema room, entertaining area
- Stunning private garden
Description
Upon entry, you are greeted by a breathtaking hallway measuring 45'10" x 21'1", beautifully finished with 1.5-meter floor tiles and a bespoke sweeping staircase crafted from sandblasted iron balusters, complete with a brass handrail – the perfect introduction to this stunning home.
The ground floor offers four elegant reception rooms, a bespoke fitted kitchen, a second aromatic kitchen, a boot-room, and two guest cloakrooms. The dining and entertaining room, measuring 26'1" x 21'1", provides an ideal space for both intimate dinners and larger gatherings, with easy access to the kitchen, family room, and rear garden. The large bespoke kitchen-breakfast room is ergonomically designed, spanning 19'11" x 18'3", featuring a state-of-the-art German-imported kitchen hand crafted by Poggenpohl with a grand island, breakfast bar, integrated Gaggenau appliances, a Miele wine cooler, Quooker tap, and a large fridge-freezer. The second kitchen boasts top-tier Wolf appliances and Sub-Zero refrigeration, ideal for preparing meals with flair.
The family room, measuring 19'9" x 18'3", seamlessly flows into the rear garden, while the formal reception room (21'8" x 19'9") and study (19'11" x 14'9") each offer beautifully appointed spaces, with windows to the front, offering a peaceful retreat from the bustle of daily life.
On the first floor, the grand galleried landing leads to the master suite and three additional bedrooms. The master bedroom is a true sanctuary, finished with oak parquet flooring and gold-trimmed accents. This private retreat includes its own balcony overlooking the beautifully landscaped rear garden, a bespoke fitted dressing room, and a luxurious four-piece en-suite bathroom. Each of the three additional double bedrooms has been meticulously designed and comes with a four-piece en-suite bathroom, offering both privacy and comfort.
The second floor, with its own stunning galleried landing, offers four more spacious bedrooms, including one with an en-suite shower and a four-piece family bathroom.
The lower ground floor is dedicated to leisure and entertainment, offering an indoor heated swimming pool (12.4m), complete with a hidden automated cover, a jacuzzi, gymnasium, cinema room featuring multi-functional German leather seats, a relaxation room, sauna, and steam room. This floor also features a pool changing area with shower and toilet facilities, along with a lift to all floors. Two double bedrooms with en-suite showers, ideal for staff accommodation, are also located here.
The sub-basement provides additional space for a games room, laundry room, plant room, storage, and swimming pool service area. For added convenience and luxury, the property includes secure parking for numerous vehicles, with a car lift that seamlessly integrates into the driveway, providing access to the basement garage, and accommodating even large vehicles such as a Rolls-Royce Phantom.
The property sits on a 0.55-acre plot with an 80' x 80' front and a 140' x 80' landscaped rear garden. The private rear grounds include porcelain stone-tiled terraces, lawned areas with borders of plants, and a spacious entertaining terrace with a mains gas connection for a BBQ. The lower ground terrace features bespoke lighting and provides direct access to the indoor swimming pool and relaxation areas. Further enhancing the outdoor space, the garden includes a gardener’s toilet, dog house, service rooms, lighting, and a fully automated water sprinkler system.
The 80' x 80' front garden is enclosed by electric gates, offering secure parking for multiple cars and access to the bespoke car lift, which leads directly to the basement garage. This home offers an unparalleled standard of living, combining sophistication, luxury, and functionality in every corner.
Nestled in one of Chigwell's most prestigious and sought-after locations, Manor Road is renowned for its collection of grand, luxurious mansions that epitomise refined living. This exclusive address is home to some of the most magnificent residences in the area, set within a peaceful and private environment that offers both tranquility and convenience. The road is lined with impressive, detached homes, each with expansive grounds, offering a sense of grandeur and sophistication.
Chigwell itself is a highly desirable area, known for its blend of rural charm and proximity to central London, making it ideal for those who seek the best of both worlds. The area is well-served by excellent local amenities, including upscale shops, fine dining restaurants, and top-rated schools, providing a lifestyle of both comfort and convenience. With easy access to the M11 and central London, as well as a nearby underground station offering quick links to the city, Manor Road provides a perfect balance of exclusivity and accessibility.
The estate homes on Manor Road boast an array of high-end features, from state-of-the-art security systems to beautifully landscaped gardens and luxurious interiors, creating the perfect setting for family life and entertaining. Whether you're looking for privacy, elegance, or proximity to London's vibrant lifestyle, Manor Road in Chigwell offers it all – a rare opportunity to live in one of the area's most prestigious addresses.
Please call Simon Sing at Madison Fox for further details.
Please note that the information stated in regard to this property does not establish an offer or contract, neither will it be considered as representations. It is in the responsibility and obligation of all interested parties to confirm exactitude and your solicitor must check tenure and all lease information, fixtures and fittings, and any planning/building regulations where the property has been extended/converted. All measurements and dimensions are estimated and noted exclusively for guidance purposes as floor plans are not to scale and their exactness cannot be confirmed. Reference to appliances and/or facilities does not imply that they are necessarily operational or functioning for the purpose.
- COUNCIL TAXA payment made to your local authority in order to pay for local services like schools, libraries, and refuse collection. The amount you pay depends on the value of the property.Read more about council Tax in our glossary page.
- Band: H
- PARKINGDetails of how and where vehicles can be parked, and any associated costs.Read more about parking in our glossary page.
- Yes
- GARDENA property has access to an outdoor space, which could be private or shared.
- Yes
- ACCESSIBILITYHow a property has been adapted to meet the needs of vulnerable or disabled individuals.Read more about accessibility in our glossary page.
- Ask agent
Manor Road, Chigwell, Essex, IG7
Add an important place to see how long it'd take to get there from our property listings.
__mins driving to your place
Your mortgage
Notes
Staying secure when looking for property
Ensure you're up to date with our latest advice on how to avoid fraud or scams when looking for property online.
Visit our security centre to find out moreDisclaimer - Property reference CHW230106. The information displayed about this property comprises a property advertisement. Rightmove.co.uk makes no warranty as to the accuracy or completeness of the advertisement or any linked or associated information, and Rightmove has no control over the content. This property advertisement does not constitute property particulars. The information is provided and maintained by Madison Fox, Chigwell. Please contact the selling agent or developer directly to obtain any information which may be available under the terms of The Energy Performance of Buildings (Certificates and Inspections) (England and Wales) Regulations 2007 or the Home Report if in relation to a residential property in Scotland.
*This is the average speed from the provider with the fastest broadband package available at this postcode. The average speed displayed is based on the download speeds of at least 50% of customers at peak time (8pm to 10pm). Fibre/cable services at the postcode are subject to availability and may differ between properties within a postcode. Speeds can be affected by a range of technical and environmental factors. The speed at the property may be lower than that listed above. You can check the estimated speed and confirm availability to a property prior to purchasing on the broadband provider's website. Providers may increase charges. The information is provided and maintained by Decision Technologies Limited. **This is indicative only and based on a 2-person household with multiple devices and simultaneous usage. Broadband performance is affected by multiple factors including number of occupants and devices, simultaneous usage, router range etc. For more information speak to your broadband provider.
Map data ©OpenStreetMap contributors.




