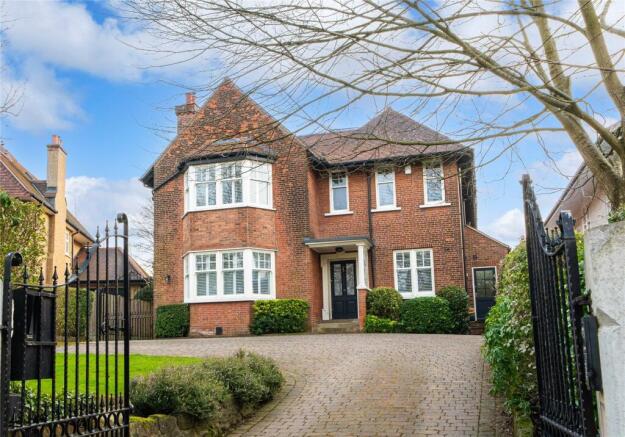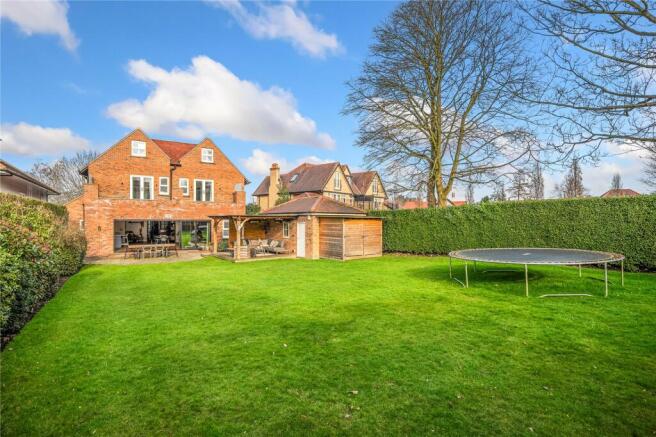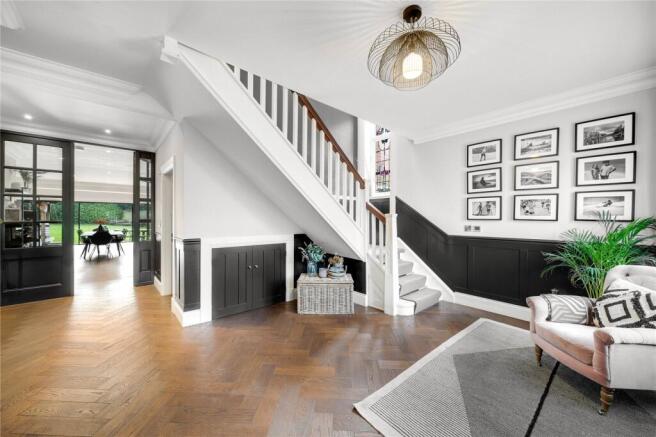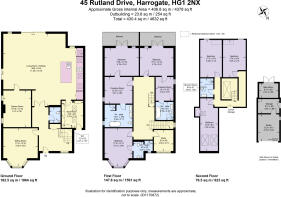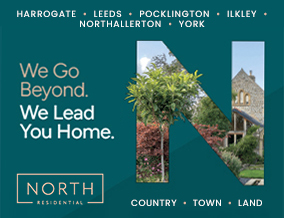
Rutland Drive, Harrogate, North Yorkshire

- PROPERTY TYPE
Detached
- BEDROOMS
6
- BATHROOMS
4
- SIZE
4,632 sq ft
430 sq m
- TENUREDescribes how you own a property. There are different types of tenure - freehold, leasehold, and commonhold.Read more about tenure in our glossary page.
Freehold
Key features
- Six Bedrooms
- Detached
- Gated Entrance
- Enclosed South Facing Garden
- Sought after Duchy location
- Newly Renovated
Description
This fabulous property, originally built in the early 1900s, has been recently skilfully and sympathetically fully renovated to an exceptionally high standard throughout.
The current owners have spared no expense in creating a truly remarkable family home, showcasing a seamless blend of period charm mixed with luxurious, contemporary features. The stylish internal accommodation is arranged over three floors with a convenient layout ideal for families, extensive living spaces and generously proportioned bedrooms. The property occupies a substantial plot which is approached via a electric gated driveway and boasts a beautifully landscaped south facing rear garden, providing a private and tranquil space to retreat.
The Duchy area in Harrogate is one of the town’s most sought-after residential neighbourhoods, renowned for its elegant period properties and picturesque, tree-lined streets. This prestigious location offers a mix of stunning Victorian and Edwardian homes, many with spacious gardens, creating an attractive and serene environment perfect for families and professionals alike.
Property Description
With steps leading up to a covered entrance porch, the main doorway opens up into a welcoming and particularly spacious entrance hallway, featuring half-height wall panelling, a turned staircase to the first floor and attractive herringbone style parquet flooring with under-floor heating, which continues throughout the majority of the ground floor rooms.
There is an elegantly proportioned living room with a splay-bay window overlooking the front garden and a contemporary focal point fireplace. Also accessed off the hallway is a convenient downstairs WC, adding to the floor’s practicality.
A beautiful set of bespoke, hand-crafted internal doors open into the true heart of this home; an expansive, open-plan space that provides distinct areas for cooking, dining and relaxing. The space is flooded with natural daylight, having a wide sliding patio door that enjoys an attractive view and direct access out onto the lovely enclosed rear garden, dual-aspect windows and skylights above the kitchen area. The kitchen is fitted with a bespoke range of shaker-style cabinetry with integrated appliances, seamless granite worktops and a generous central island unit with breakfast bar seating and an inset sink. The dining area can comfortably accommodate approximately eight to ten guests, making this space perfect for both every-day living as well as special occasions.
Also accessed off this space is a versatile second reception room, currently utilised as a games room with a log burning stove, and completing the ground floor is a well-equipped boot room which has an external access door to the side of the property.
The first floor landing is both notably spacious and bathed in natural daylight, through an eye-catching lantern ceiling light on the top floor. There are two generous double bedrooms, each featuring their own dressing rooms, and deluxe en-suite bathrooms. They both have French doors leading out onto twin-balconies which enjoy elevated views over the rear garden. The third double bedroom also has an en-suite shower room and bay window to the front. Completing the first floor is a home office/study.
Outside
Externally, the property occupies a large plot with electric gated access for added security. To the front, a block-paved driveway provides ample parking space for multiple cars, with a lawned area and mature planted borders. There is also an EV charging point.
The excellent south facing rear garden is predominantly lawned and fully enclosed by mature hedge lined borders making it perfectly secure for children and pets alike. A paved patio seating area laid with stone flags provides an ideal spot for al-fresco dining, as well as a timber decked seating area which is covered to provide all-weather shelter or shade. At the far end of the garden is a raised decked seating area, ideal for relaxation. Additionally, a detached garden room offers a studio space, storage room and bike storage.
Services
We are advised that the property is connected to mains water, electricity and drainage. Gas fired central heating is also installed.
Brochures
Particulars- COUNCIL TAXA payment made to your local authority in order to pay for local services like schools, libraries, and refuse collection. The amount you pay depends on the value of the property.Read more about council Tax in our glossary page.
- Band: G
- PARKINGDetails of how and where vehicles can be parked, and any associated costs.Read more about parking in our glossary page.
- Yes
- GARDENA property has access to an outdoor space, which could be private or shared.
- Yes
- ACCESSIBILITYHow a property has been adapted to meet the needs of vulnerable or disabled individuals.Read more about accessibility in our glossary page.
- Ask agent
Rutland Drive, Harrogate, North Yorkshire
Add an important place to see how long it'd take to get there from our property listings.
__mins driving to your place
Your mortgage
Notes
Staying secure when looking for property
Ensure you're up to date with our latest advice on how to avoid fraud or scams when looking for property online.
Visit our security centre to find out moreDisclaimer - Property reference HRG251853. The information displayed about this property comprises a property advertisement. Rightmove.co.uk makes no warranty as to the accuracy or completeness of the advertisement or any linked or associated information, and Rightmove has no control over the content. This property advertisement does not constitute property particulars. The information is provided and maintained by North Residential, Harrogate. Please contact the selling agent or developer directly to obtain any information which may be available under the terms of The Energy Performance of Buildings (Certificates and Inspections) (England and Wales) Regulations 2007 or the Home Report if in relation to a residential property in Scotland.
*This is the average speed from the provider with the fastest broadband package available at this postcode. The average speed displayed is based on the download speeds of at least 50% of customers at peak time (8pm to 10pm). Fibre/cable services at the postcode are subject to availability and may differ between properties within a postcode. Speeds can be affected by a range of technical and environmental factors. The speed at the property may be lower than that listed above. You can check the estimated speed and confirm availability to a property prior to purchasing on the broadband provider's website. Providers may increase charges. The information is provided and maintained by Decision Technologies Limited. **This is indicative only and based on a 2-person household with multiple devices and simultaneous usage. Broadband performance is affected by multiple factors including number of occupants and devices, simultaneous usage, router range etc. For more information speak to your broadband provider.
Map data ©OpenStreetMap contributors.
