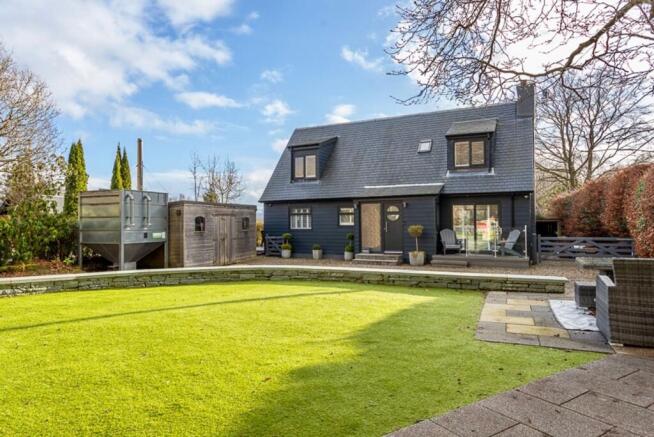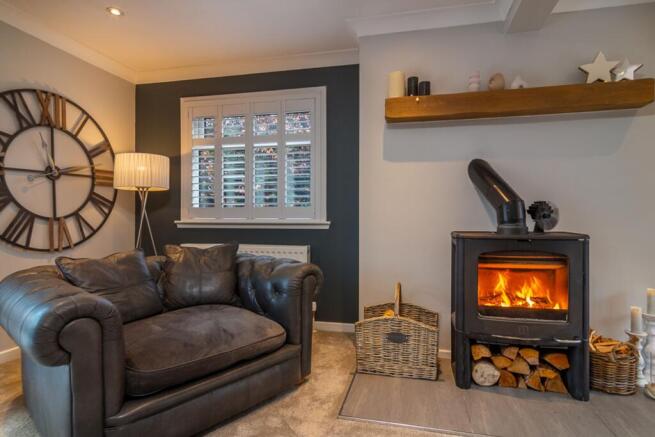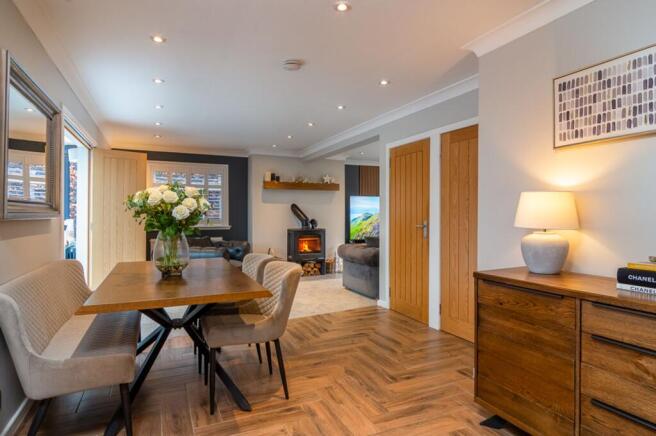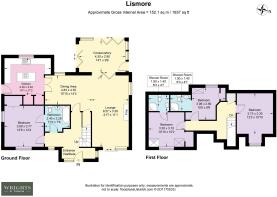Lismore, Balmaha, G63

- PROPERTY TYPE
Detached
- BEDROOMS
4
- BATHROOMS
3
- SIZE
1,593 sq ft
148 sq m
- TENUREDescribes how you own a property. There are different types of tenure - freehold, leasehold, and commonhold.Read more about tenure in our glossary page.
Ask agent
Key features
- Idyllic Location – Situated in he picturesque village of Balmaha on the eastern shores of Loch Lomond, offering stunning scenery and a peaceful setting.
- Chalet-Style Charm – A beautifully modernised home dating back to circa 1955, blending character with contemporary finishes.
- Spacious Open-Plan Living – A bright and airy L-shaped lounge and dining area featuring a wood-burning stove and seamless access to the conservatory.
- Modern Conservatory – Bi-fold doors on two sides create a strong indoor-outdoor connection, allowing for uninterrupted views of the surrounding landscape.
- Stylish Kitchen – Deep grey cabinetry, white quartz worktops, a central island with an induction hob, and integrated appliances, all designed for both functionality and style.
- Four Generous Bedrooms – Including a ground-floor double bedroom with en-suite access and three additional bedrooms upstairs, two with modern en-suite shower rooms.
- Luxurious Bathrooms – A main bathroom with a jacuzzi bath, complemented by contemporary en-suite shower rooms with matte black fixtures and stylish tiling.
- Beautiful Outdoor Spaces – Mature gardens, an astro-turfed front lawn, a composite decked area, and a glass-balustraded rear deck with views towards Loch Lomond.
- Private Gated Driveway – Providing ample parking and turning space, ensuring both security and convenience.
- High-Quality Finishes – Oak doors, white shutters, chevron-patterned LVT flooring, and elegant décor throughout, offering a sophisticated yet comfortable home.
Description
**Closing Date Tuesday 25th March @ 12 noon **
Tucked away in the charming village of Balmaha on the eastern shores of Loch Lomond, Lismore is a beautifully modernised chalet-style home dating back to circa 1960. A gated entrance opens onto a generous chipped driveway, offering ample parking and turning space. The striking anthracite grey cladding immediately sets the tone for the home’s contemporary yet welcoming aesthetic.
Stepping inside, a spacious entrance porch provides the perfect spot to kick off muddy boots after exploring the surrounding countryside. A stylish grey composite front door leads the way, while luxurious LVT flooring, laid in an elegant chevron pattern, guides you through the home. To the left, a comfortable double bedroom enjoys the benefit of a large walk-in storage area and en-suite access to the main bathroom. Designed for both relaxation and functionality, the bathroom features a deep P-shaped jacuzzi bath, complemented by textured grey tiling, a sleek vanity unit, and a heated towel rail.
The heart of the home unfolds into a stunning L-shaped, open-plan lounge and dining area, where natural light pours in through patio doors. The lounge offers a cosy retreat with a wood-burning stove nestled beneath an oak mantle, while the patio doors open onto a charming composite decked area—an ideal vantage point for watching children play on the astro-turfed front lawn. To the rear, glazed oak bi-fold doors seamlessly connect the space to a newly installed conservatory, where bi-fold doors along two exterior walls blur the lines between indoors and out, offering glimpses of the iconic Loch Lomond.
The stylish and well-appointed kitchen is accessed from the dining area, featuring a sophisticated mix of deep grey wall and base units, pristine white quartz worktops, and a central island housing an induction hob with space for casual seating. Integrated appliances, including a fridge-freezer, double oven, and dishwasher, ensure effortless functionality, while two large storage cupboards provide ample space for household essentials. A large picture window frames breathtaking garden views, and a glazed door opens onto a composite decked area—an idyllic spot for morning coffee as the sun rises over the landscape.
Upstairs, three further double bedrooms await, each bathed in natural light from charming dormer windows. Two of these bedrooms boast contemporary en-suite shower rooms, elegantly designed with matte black fixtures and stylish glazed brick-style tiling. Throughout the home, modern oak doors and crisp white shutters add to the refined finish.
Surrounding Lismore, the mature gardens offer an oasis of tranquillity. The front lawn, complete with a seating area, provides a picturesque setting to relax, while to the rear, a composite deck with a sleek glass balustrade presents a perfect vantage point to take in the breathtaking views towards Loch Lomond. A privacy hedge encircles the property, ensuring a sense of seclusion, while a neatly tucked-away shed offers practical outdoor storage.
Blending timeless charm with contemporary luxury, Lismore is a home where nature and modern living exist in perfect harmony, all within one of Scotland’s most sought-after locations.
Wrights of Campsie offer a complimentary selling advice meeting, including a valuation of your home. Contact us to arrange. Services include, fully accompanied viewings, bespoke marketing such as home styling, lifestyle images, professional photography and poetic description.
LOCATION
Sat Nav Ref G63 0JQ
What Three Words. ///cheerful.rebel.hometown
Located in the picturesque village of Balmaha on the eastern shores of Loch Lomond, this charming location offers breathtaking scenery, a wealth of outdoor pursuits, and a warm community atmosphere. A haven for walkers and climbers, Balmaha is a key stop along Scotland’s famous West Highland Way and provides easy access to Ben Lomond. The area also offers opportunities for mountain biking, horse riding, and fishing, making it an outdoor enthusiast’s dream.
Visitors can explore the Balmaha Millennium Forest, Balloch Castle Country Park, and the nearby village of Drymen, or enjoy a round of golf at Loch Lomond. A ferry service from MacFarlane’s Boatyard provides access to Inchcailloch Island, part of Loch Lomond’s National Nature Reserve, while a waterbus links Balmaha to the charming village of Luss.
One of the most popular walks in the area is Conic Hill, which offers spectacular panoramic views across Loch Lomond and its islands. For those keen to learn more about the local landscape, wildlife, and history, the Balmaha Visitor Centre, run by National Park Rangers, provides fascinating insights.
Balmaha itself is a beautiful village with a natural bay offering stunning views over the loch. Weir’s Rest, a scenic picnic spot between Balmaha Bay and The Oak Tree Inn, pays tribute to Scotland’s beloved mountaineer and TV presenter, Tom Weir, and is a popular stop for visitors.
The village is well-served with amenities, including The Oak Tree Inn and St Mocha Coffee Shop, both offering a range of food and drink options from quick snacks to hearty meals. A well-stocked village shop provides groceries and souvenirs, ensuring all essentials are close at hand.
Getting to Balmaha:
From Glasgow (approx. 50 minutes by car): Take the A81 north towards Drymen, then follow signs for Balmaha.
From Stirling (approx. 45 minutes by car): Take the A811 towards Drymen, then continue along the B837 to Balmaha.
From Edinburgh (approx. 1 hour 30 minutes by car): Take the M9 towards Stirling, then follow the A811 to Drymen and the B837 to Balmaha.
For those using public transport, the nearest train station is Balloch, with regular services from Glasgow. From Balloch, a local bus service runs through Drymen and on to Balmaha, making the village accessible without a car.
Easily reached yet feeling wonderfully secluded, Balmaha offers a perfect blend of tranquillity, adventure, and convenience, making it an ideal base to explore Loch Lomond and The Trossachs National Park.
Proof and source of Funds/Anti Money Laundering
Under the HMRC Anti Money Laundering legislation all offers to purchase a property on a cash basis or subject to mortgage require evidence of source of funds. This may include evidence of bank statements/funding source, mortgage, or confirmation from a solicitor the purchaser has the funds to conclude the transaction.
All individuals involved in the transaction are required to produce proof of identity and proof of address. This is acceptable either as original or certified documents.
EPC Rating: E
Lounge
6.57m x 3.38m
Dining area
2.7m x 4.83m
Bathroom
3.8m x 3.7m
Kitchen
2.9m x 4.3m
Conservatory
2.9m x 4.3m
Bedroom 1
3.8m x 3.77m
Bedroom 2
3.3m x 3.1m
Bedroom 3
3.06m x 2.9m
Bedroom 4
3.73m x 3.3m
En-suite Shower room 1
1.9m x 1.4m
En-suite shower room 2
1.9m x 1.4m
Parking - Secure gated
- COUNCIL TAXA payment made to your local authority in order to pay for local services like schools, libraries, and refuse collection. The amount you pay depends on the value of the property.Read more about council Tax in our glossary page.
- Band: F
- PARKINGDetails of how and where vehicles can be parked, and any associated costs.Read more about parking in our glossary page.
- Gated
- GARDENA property has access to an outdoor space, which could be private or shared.
- Front garden,Rear garden
- ACCESSIBILITYHow a property has been adapted to meet the needs of vulnerable or disabled individuals.Read more about accessibility in our glossary page.
- Ask agent
Lismore, Balmaha, G63
Add an important place to see how long it'd take to get there from our property listings.
__mins driving to your place

Your mortgage
Notes
Staying secure when looking for property
Ensure you're up to date with our latest advice on how to avoid fraud or scams when looking for property online.
Visit our security centre to find out moreDisclaimer - Property reference 678d1116-02d0-4665-9472-6c9f22e4700a. The information displayed about this property comprises a property advertisement. Rightmove.co.uk makes no warranty as to the accuracy or completeness of the advertisement or any linked or associated information, and Rightmove has no control over the content. This property advertisement does not constitute property particulars. The information is provided and maintained by Wrights, Glasgow. Please contact the selling agent or developer directly to obtain any information which may be available under the terms of The Energy Performance of Buildings (Certificates and Inspections) (England and Wales) Regulations 2007 or the Home Report if in relation to a residential property in Scotland.
*This is the average speed from the provider with the fastest broadband package available at this postcode. The average speed displayed is based on the download speeds of at least 50% of customers at peak time (8pm to 10pm). Fibre/cable services at the postcode are subject to availability and may differ between properties within a postcode. Speeds can be affected by a range of technical and environmental factors. The speed at the property may be lower than that listed above. You can check the estimated speed and confirm availability to a property prior to purchasing on the broadband provider's website. Providers may increase charges. The information is provided and maintained by Decision Technologies Limited. **This is indicative only and based on a 2-person household with multiple devices and simultaneous usage. Broadband performance is affected by multiple factors including number of occupants and devices, simultaneous usage, router range etc. For more information speak to your broadband provider.
Map data ©OpenStreetMap contributors.




