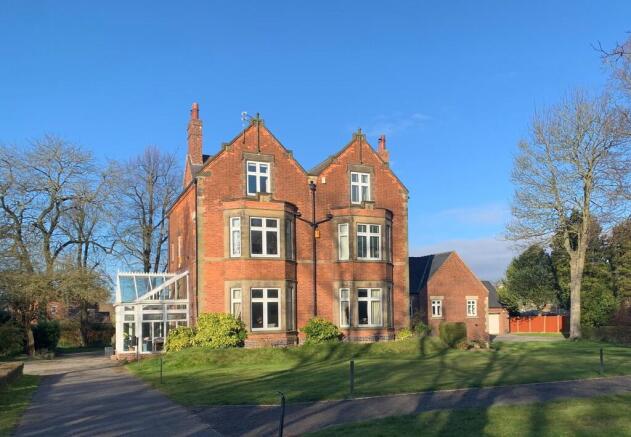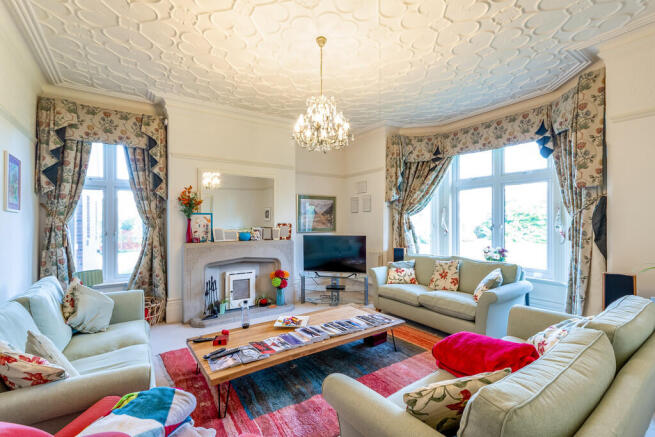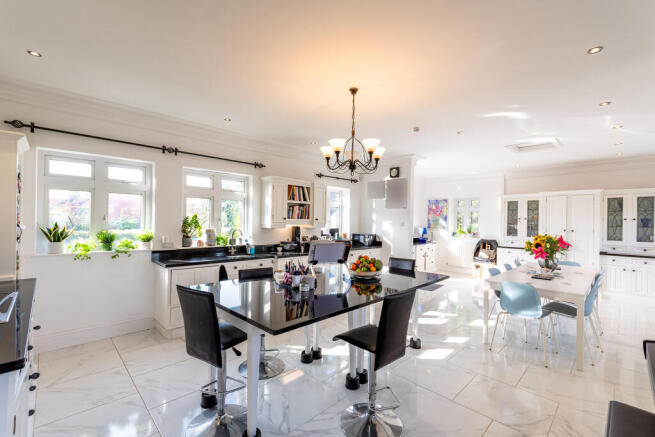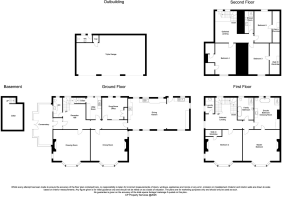London Road, Retford

- PROPERTY TYPE
Detached
- BEDROOMS
5
- BATHROOMS
3
- SIZE
Ask agent
- TENUREDescribes how you own a property. There are different types of tenure - freehold, leasehold, and commonhold.Read more about tenure in our glossary page.
Freehold
Key features
- Substantial family living spaces with sizeable grounds to complement
- Drawing Room and Dining Room with log burners
- Conservatory and Snug/Home Office
- Enlarged, bright and well appointed Dining Kitchen
- 3 Bathrooms
- 2 interlinked and illuminated driveways
- Substantial triple Garage Block with Gardener's WC
- Mature, wrap around grounds
- Excellent transport network
- London Kings Cross approx. 1 hour 30 minutes
Description
Ryecroft is a stunning, detached period residence, successfully combining retained and enhanced character attributes with quality specification and flowing accommodation, delivering truly superb family living space.
In the early 1940s, records show that Ryecroft was home to Randolph Frederick Edward Spencer-Churchill MBE, son of The Right Honourable Sir Winston Churchill. It is said that Sir Winston Churchill stayed over at Ryecroft whilst visiting his son.
Enjoying a prime location with frontage to London Road, the house sits beautifully in the centre of its mature grounds which extend to 1.22 acres or thereabouts. The northern and southern driveways are interlinked and illuminated by LED sensor lights and deliver excellent vehicle access to the substantial triple garage block to the north side and substantial parking space to the south side.
The accommodation commences with a bespoke conservatory protecting the original entrance, which, in turn, opens to a magnificent and generously proportioned reception hall with original tiled flooring and a substantial staircase ascending to the first floor.
The drawing room has a large bay window overlooking the front grounds, a second window to the side aspect and a focal fireplace with log burner. A second reception room of equal proportions and also with a log burner lies adjacent, and the third reception is well suited to a snug or home office. The dining kitchen has been enlarged, to provide a triple aspect bright living space with a range of bespoke ivory cream units and comprehensive appliance package. Ancillary accommodation includes utility, cloakroom with wc and cellar hosting the first boiler.
At first floor level there are two superb bedrooms, the master suite having a sizeable and well-appointed en-suite bathroom and dressing room and the second bedroom, having a substantial walk in wardrobe. The house bathroom is well specified and the fully shelved laundry room houses the second boiler.
At second floor level, there are three further bedrooms, all with walk in wardrobes and a separate shower room.
With deep skirtings, heavy weight internal doors and corniced ceilings Ryecroft exudes the charm of its period, yet the high calibre specification and modern standards of appointment create a homely feel to be enjoyed by all the family.
LOCATION
Ryecroft enjoys frontage to London Road, the town's southern arterial approach and is located in a highly sought after residential area protected by Conservation Area status.
The town centre and its full range of amenities are within comfortable reach. Lying on the south side of the town means Ryecroft is ideally positioned for accessing Retford's excellent transport links. The A1M lies to the west, from which the wider motorway network is available, and the town's railway station puts London Kings Cross within approx. 1 hour 30 minutes. Air travel is convenient via Nottingham East Midlands. Leisure amenities and educational facilities (both state and independent) are well catered for.
DIRECTIONS
What3words/// glue.hike.baked
ACCOMMODATION
CONSERVATORY 20'8" x 9'8" max (6.30m x 2.94m max) attractive design complementing the house and providing a fine entrance. Double doors, tiled flooring, stone steps to
ENTRANCE VESTIBULE with recently fitted glass doorway in stone mullion surround, original tiled flooring, corniced ceiling and stained glazed inner door to
RECEPTION HALL generously proportioned with period accents, a substantial half turn staircase ascending to galleried landing over with decorative balustrade, corniced ceiling with ceiling rose, original tiled flooring, hallway with inner arches, radiators.
CLOAKROOM range of solid granite topped vanity units hosting basin and concealing cistern to WC, corniced ceiling, dado rail, radiator.
DRAWING ROOM 18'10" to 15'10" x 18'0" (5.74m to 4.84 x 5.48m) including splay bay window overlooking front grounds, additional side aspect window, substantial fireplace and log burner, decorative moulded corniced ceiling with complementing frieze above picture rails, radiators.
DINING ROOM 18'10" to 15'10" x 18'0" (5.74m to 4.84m x 5.48m) with splay bay window overlooking front grounds, additional side aspect window, Minster stone style fireplace with log burner, decorative corniced ceiling with complementing frieze over picture rails, radiators.
SNUG /HOME OFFICE11'0" to 13'0" x 11'2" (3.35m to 3.95m x 3.40m) with fitted storage cupboards, corniced ceiling, dado rail, rear aspect window, radiator.
DINING KITCHEN 30'2" x 15'9" (9.19m x 4.79m) comprehensively appointed with range of bespoke ivory cream fitments, base units surmounted by polished granite working surfaces, wall cupboards being corniced with accent lighting beneath. Substantial dresser unit to coordinate, inset sink unit. Complementing tiled flooring with underfloor heating. Range of appliances including Neff halogen hob, concealed extractor, Neff double oven and further integrated appliances of larder fridge, separate fridge, freezer, dishwasher. Corniced ceiling, downlighters, dual aspect front and rear, radiators.
UTILITY ROOM range of fitted cupboards, fine external door now covered internally, tiled flooring, radiator and door off to
CELLAR with Worcester gas fired central heating boiler.
FIRST FLOOR GALLERIED LANDING with substantial balustrade over stairwell and staircase continuing to second floor, corniced ceiling, ceiling rose and inner arch radiator.
MASTER BEDROOM 18'10" x 18'0" (5.74m x 5.48m) maximum into splay bay to front, traditional fireplace with cast iron insert, corniced ceiling, picture rails, radiators and off to
EN-SUITE BATHROOM DRESSING ROOM 16'5" x 13'0" (5.00m x 3.95m) luxuriously appointed with double ended slipper bath having freestanding Victorian style bath shower mixer, separate quadrant showering enclosure with overhead deluge shower and additional handset, solid granite topped vanity units hosting basin, built in mirrored wardrobes, low suite wc, tiled around fittings to coordinate, corniced ceiling, separate door to landing aiding versatility, chrome towel warmer, radiator.
BEDROOM TWO 18'10" x 18'0" (5.74m x 5.48m) maximum measured to inter-splay bay window to front and including walk in wardrobe, additional side aspect window, traditional marble fireplace with cast iron inset and polished granite hearth, corniced ceiling, ceiling rose, picture rails, radiator.
LAUNDRY ROOM excellent utility space, Worcester gas fired central heating boiler.
BATHROOM with contemporary slipper bath having wall mounted over bath taps, quadrant showering enclosure with deluge and handset, pedestal washhand basin, low suite wc, half tiled in natural tones to coordinate, corniced ceiling, chrome towel warmer.
SECOND FLOOR
GALLERIED LANDING with substantial balustrade over stairwell, corniced ceiling, dado rails, radiator.
BEDROOM THREE 15'10" x 10'7" (4.84m x 3.22m) front aspect, access hatch to roof void, generous walk in wardrobe, radiator.
BEDROOM FOUR 15'10" x 14'8" to 10'7" (4.84m x 4.48m to 3.22m) front aspect, traditional basket grate and fireplace, two walk in wardrobes, radiator.
BEDROOM FIVE 16'7" x 9'0" (5.05m x 2.73m) rear aspect, walk in wardrobe, radiator.
SHOWER ROOM with square showering enclosure, range of vanity units hosting basin, wc with concealed cistern, access to eaves, half tiled to coordinate, radiator.
OUTSIDE
The property enjoys prime frontage to London Road with the house set well back and nicely positioned in the centre of its generous mature grounds which extend to approximately 1.22 acres. For versatility there are two driveways flanking either side of the property, which are interlinked and illuminated by LED sensor lighting and provide excellent vehicle access and extensive parking.
The tree lined northern driveway terminates at the SUBSTANTIAL GARAGE BLOCK 35'0" x 20'0" (10.68m x 6.09m) providing triple garaging with three electrically operated roller shutter doors, integral storage cupboard, light, power. Gardeners WC with wc and basin.
The front grounds are well screened with substantial lawns, mature hedging, box hedging, a shrubbery border and a wealth of specimen trees.
The rear grounds are ideal for alfresco entertaining with Indian sandstone paved patio and paths and lawned garden. There is a privet hedge divide which opens onto a further substantial expanse of lawned garden featuring a fruit orchard area.
The property benefits from double glazing and gas fired central heating throughout, capable of mobile app control for convenience. Running economies are supported by photovoltaic solar panels, reflected in the property's EPC rating and also controllable by mobile app.
GENERAL REMARKS and STIPULATIONS
Tenure and Possession: The Property is freehold and vacant possession will be given upon completion.
Council Tax: We are advised by Bassetlaw District Council that this property is in Band G.
Services: Please note we have not tested the services or any of the equipment or appliances in this property, accordingly we strongly advise prospective buyers to commission their own survey or service reports before finalising their offer to purchase.
Floorplans: The floorplans within these particulars are for identification purposes only, they are representational and are not to scale. Accuracy and proportions should be checked by prospective purchasers at the property.
Hours of Business: Monday to Friday 9am - 5.30pm, Saturday 9am - 1pm.
Viewing: Please contact the Retford office on .
Free Valuation: We would be happy to provide you with a free market appraisal of your own property should you wish to sell. Further information can be obtained from Brown & Co, Retford - .
Agents Note: Intending buyers will be asked to produce original Identity Documentation and Proof of Address before Solicitors are instructed.
Financial Services: In order to ensure your move runs as smoothly as possible we can introduce you to Fiducia Comprehensive Financial Planning who offer a financial services team who specialise in residential and commercial property finance. Their expertise combined with the latest technology makes them best placed to advise on all your mortgage and insurance needs to ensure you get the right financial package for your new home.
Your home may be repossessed if you do not keep up repayments on your mortgage.
These particulars were prepared in February 2025.
Brochures
Brochure- COUNCIL TAXA payment made to your local authority in order to pay for local services like schools, libraries, and refuse collection. The amount you pay depends on the value of the property.Read more about council Tax in our glossary page.
- Ask agent
- PARKINGDetails of how and where vehicles can be parked, and any associated costs.Read more about parking in our glossary page.
- Garage
- GARDENA property has access to an outdoor space, which could be private or shared.
- Yes
- ACCESSIBILITYHow a property has been adapted to meet the needs of vulnerable or disabled individuals.Read more about accessibility in our glossary page.
- Ask agent
London Road, Retford
Add an important place to see how long it'd take to get there from our property listings.
__mins driving to your place
Your mortgage
Notes
Staying secure when looking for property
Ensure you're up to date with our latest advice on how to avoid fraud or scams when looking for property online.
Visit our security centre to find out moreDisclaimer - Property reference 100005029752. The information displayed about this property comprises a property advertisement. Rightmove.co.uk makes no warranty as to the accuracy or completeness of the advertisement or any linked or associated information, and Rightmove has no control over the content. This property advertisement does not constitute property particulars. The information is provided and maintained by Brown & Co, Retford. Please contact the selling agent or developer directly to obtain any information which may be available under the terms of The Energy Performance of Buildings (Certificates and Inspections) (England and Wales) Regulations 2007 or the Home Report if in relation to a residential property in Scotland.
*This is the average speed from the provider with the fastest broadband package available at this postcode. The average speed displayed is based on the download speeds of at least 50% of customers at peak time (8pm to 10pm). Fibre/cable services at the postcode are subject to availability and may differ between properties within a postcode. Speeds can be affected by a range of technical and environmental factors. The speed at the property may be lower than that listed above. You can check the estimated speed and confirm availability to a property prior to purchasing on the broadband provider's website. Providers may increase charges. The information is provided and maintained by Decision Technologies Limited. **This is indicative only and based on a 2-person household with multiple devices and simultaneous usage. Broadband performance is affected by multiple factors including number of occupants and devices, simultaneous usage, router range etc. For more information speak to your broadband provider.
Map data ©OpenStreetMap contributors.






