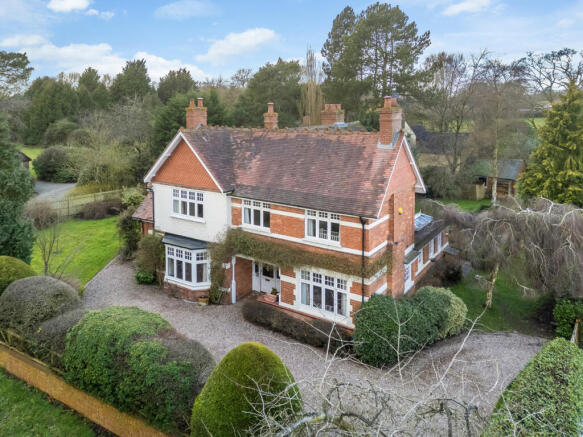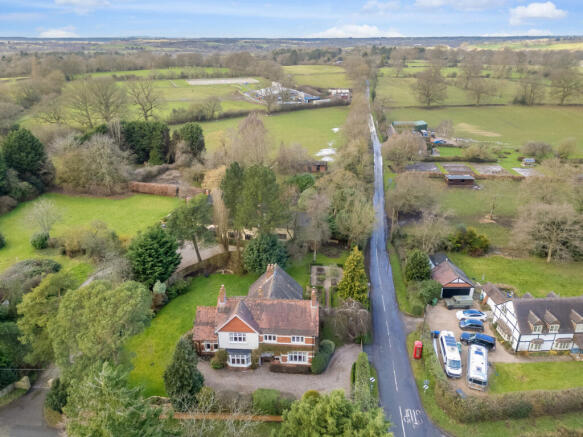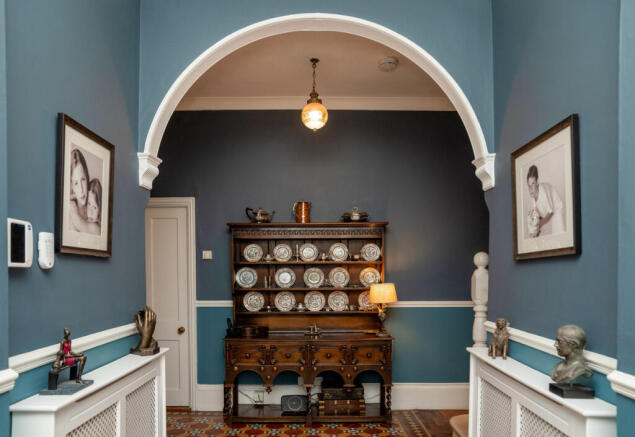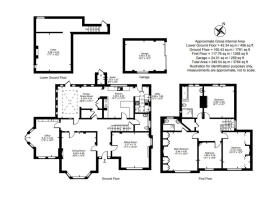Pinley Green, Claverdon, Warwickshire CV35 8LX
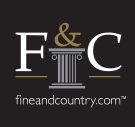
- PROPERTY TYPE
Detached
- BEDROOMS
4
- BATHROOMS
2
- SIZE
3,764 sq ft
350 sq m
- TENUREDescribes how you own a property. There are different types of tenure - freehold, leasehold, and commonhold.Read more about tenure in our glossary page.
Freehold
Key features
- Superb family home with versatile living spaces
- Four double bedrooms
- Generous main bedroom with ensuite
- Four large reception rooms
- Bursting with period features
- Surrounded by a beautifully mature large garden
- Rural location within easy reach of the market town of Henley in Arden
- Modern country style kitchen
Description
Ground Floor
Entered through an original Victorian panelled front door with large leadlight windows; the large hallway has tiled original Minton flooring, high ceilings and ornate archways which give a glimpse of the period features which continue throughout the home.
Three spacious reception rooms occupy the front of the house with the sitting-room to the right of the hallway, featuring dual aspect windows, parquet wooden flooring, a high ceiling with cornicing and a wood-burning stove.
To the left of the entrance is the large dining-room featuring a bay window, high ceiling with cornicing, picture rails, high skirting, an original Baxi marble open fireplace and wooden flooring. The third reception room is again of a generous size, currently used as a home office and benefits from large dual aspects windows, wooden flooring and patio doors opening out onto the side garden.
The rear of the ground floor houses the large modern country-style kitchen, family dining room, utility room and downstairs w/c. The spacious kitchen enjoys windows looking out on the garden, tiled flooring, breakfast bar, Belfast sink and a Harvey Jones fitted kitchen with plenty of storage. The kitchen also benefits from both an electric Aga stove in the main kitchen and a separate induction hob and electric fan oven in the utility room which is conveniently located through the archway to the side of the kitchen and provides space for a double-door fridge freezer.
To the left of the kitchen is the large family / dining room with underfloor heating that is flooded with light from the large roof lantern, floor-to-ceiling picture windows and patio doors providing additional flexible living accommodation for modern family living.
First Floor
A large landing on the first floor leads to four double bedrooms and a family bathroom. The main bedroom benefits from wooden flooring, high ceilings with cornicing, ornate ceiling rose, built-in wardrobes and a modern ensuite with large walk-in shower, wooden flooring and exposed wooden beam.
The second and third bedrooms also boast similar period features to that of the main bedroom; the generous-sized second bedroom is carpeted, and the third bedroom benefits from wooden flooring and a decorative fireplace.
The fourth bedroom and the family bathroom are to the rear. The fourth bedroom benefits from wooden flooring and two large windows overlooking the garden.
The spacious family bathroom with large sash windows overlooking the garden benefits from a large wet room-style shower and separate bath.
Lower Ground floor
The house has a large cellar that is not currently used but could be converted.
Attic
A substantial attic is currently used for storage. The roof was extensively refurbished in 2024; the clay scalloped tiles on front and side elevations were completely replaced at the time.
Outside
A beautifully-maintained large garden wraps around the house and is mainly laid to lawn with mature trees and shrub borders carefully planted to ensure a good degree of privacy.
A large patio area at the back of the house wraps around the side and a hedged pathway leads to a gravelled area with four raised beds, one of which is currently used as a herb garden. A double garage at the end of the garden provides versatile space which could be used as a workshop or additional storage.
The large gravel driveway at the front of the property provides ample space for several vehicles and benefits from an electric car charge-point.
Location
Pinley Green is situated between the villages of Claverdon and Shrewley and is close to the market town of Henley in Arden, which offers a wide range of amenities including, boutique shops, public houses, restaurants and schooling for both primary and secondary education. There is a nearby country club hotel which has a golf course, gym, swimming pool plus spa, squash and tennis courts.
There is excellent private and grammar schooling available in nearby Warwick, Solihull, Stratford-Upon Avon and Leamington Spa. The local school buses stop just outside the house.
There is good access to the Midlands motorway network and to Birmingham International Airport. A convenient rail link to London Marylebone is easily picked up at Warwick Parkway station and an alternative fast train into Euston can be accessed from Coventry.
Services, Utilities & Property Information
Utilities - The property is believed to be connected to mains electricity and water. The property has oil fired central heating and drainage is via a sewage treatment plant shared with a neighbouring property (maintenance costs apply - please contact us for more information).
Mobile Phone Coverage - 4G and 5G mobile signal is available in the area we advise you to check with your provider
Broadband Availability - FTTC - Superfast Broadband Speed is available in the area, with predicted highest available download speed 80Mbps and highest available upload speed 20 Mbps.
Local Authority - Warwick
Tenure: Freehold | Tax Band: G | EPC: E
For more information or to arrange a viewing, contact James Pratt at Fine & Country Leamington Spa.
Disclaimer
All measurements are approximate and quoted in metric with imperial equivalents and for general guidance only and whilst every attempt has been made to ensure accuracy, they must not be relied on.
The fixtures, fittings and appliances referred to have not been tested and therefore no guarantee can be given and that they are in working order.
Internal photographs are reproduced for general information and it must not be inferred that any item shown is included with the property.
Whilst we carryout our due diligence on a property before it is launched to the market and we endeavour to provide accurate information, buyers are advised to conduct their own due diligence.
Our information is presented to the best of our knowledge and should not solely be relied upon when making purchasing decisions. The responsibility for verifying aspects such as flood risk, easements, covenants and other property related details rests with the buyer.
Brochures
Brochure 1Brochure 2- COUNCIL TAXA payment made to your local authority in order to pay for local services like schools, libraries, and refuse collection. The amount you pay depends on the value of the property.Read more about council Tax in our glossary page.
- Ask agent
- PARKINGDetails of how and where vehicles can be parked, and any associated costs.Read more about parking in our glossary page.
- Yes
- GARDENA property has access to an outdoor space, which could be private or shared.
- Yes
- ACCESSIBILITYHow a property has been adapted to meet the needs of vulnerable or disabled individuals.Read more about accessibility in our glossary page.
- Ask agent
Pinley Green, Claverdon, Warwickshire CV35 8LX
Add an important place to see how long it'd take to get there from our property listings.
__mins driving to your place



Your mortgage
Notes
Staying secure when looking for property
Ensure you're up to date with our latest advice on how to avoid fraud or scams when looking for property online.
Visit our security centre to find out moreDisclaimer - Property reference RX540376. The information displayed about this property comprises a property advertisement. Rightmove.co.uk makes no warranty as to the accuracy or completeness of the advertisement or any linked or associated information, and Rightmove has no control over the content. This property advertisement does not constitute property particulars. The information is provided and maintained by Fine & Country, Leamington Spa. Please contact the selling agent or developer directly to obtain any information which may be available under the terms of The Energy Performance of Buildings (Certificates and Inspections) (England and Wales) Regulations 2007 or the Home Report if in relation to a residential property in Scotland.
*This is the average speed from the provider with the fastest broadband package available at this postcode. The average speed displayed is based on the download speeds of at least 50% of customers at peak time (8pm to 10pm). Fibre/cable services at the postcode are subject to availability and may differ between properties within a postcode. Speeds can be affected by a range of technical and environmental factors. The speed at the property may be lower than that listed above. You can check the estimated speed and confirm availability to a property prior to purchasing on the broadband provider's website. Providers may increase charges. The information is provided and maintained by Decision Technologies Limited. **This is indicative only and based on a 2-person household with multiple devices and simultaneous usage. Broadband performance is affected by multiple factors including number of occupants and devices, simultaneous usage, router range etc. For more information speak to your broadband provider.
Map data ©OpenStreetMap contributors.
