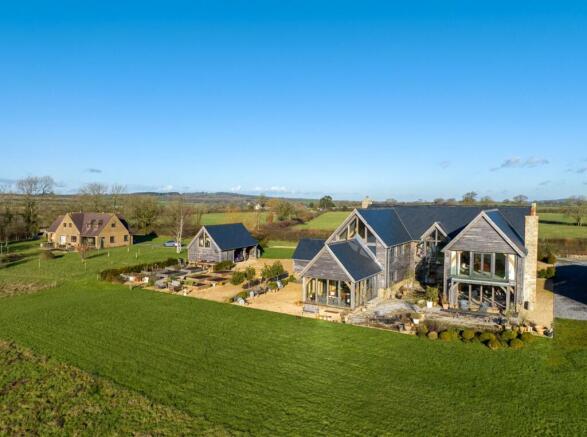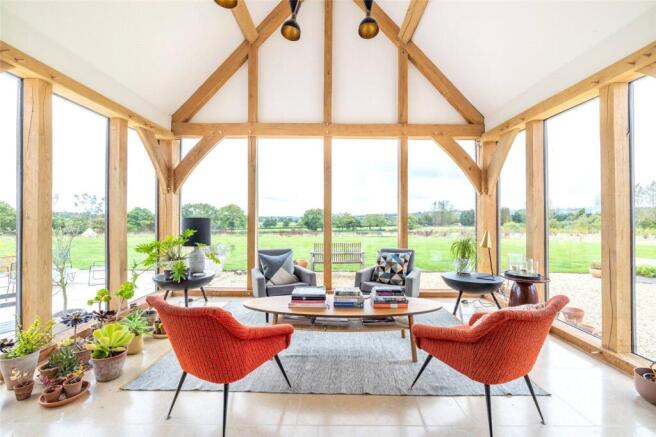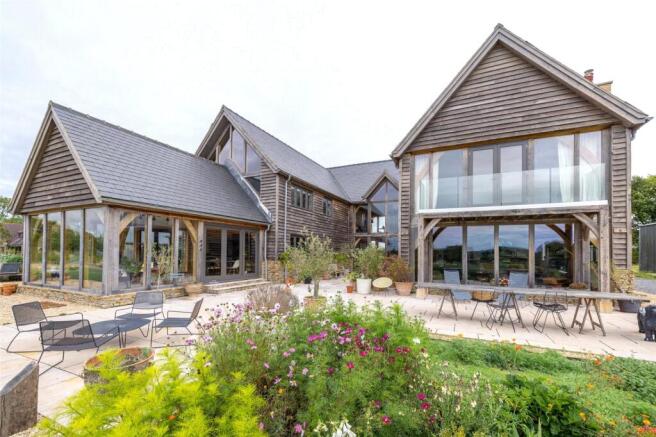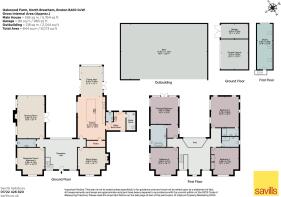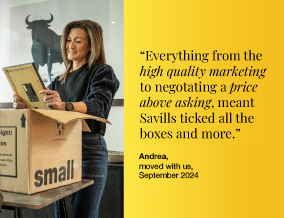
North Brewham, Bruton, Somerset, BA10

- PROPERTY TYPE
Detached
- BEDROOMS
5
- BATHROOMS
3
- SIZE
5,764 sq ft
535 sq m
- TENUREDescribes how you own a property. There are different types of tenure - freehold, leasehold, and commonhold.Read more about tenure in our glossary page.
Freehold
Key features
- The whole of Oakwood Farm, extending to about 24.8 acres in total.
- Constructed by The Green Oak Company in 2019.
- Over 5,700 sq ft of accommodation in the main house alone.
- State-of-the-art interior design and eco-friendly credentials.
- Garaging and two agricultural barns in addition.
- EPC Rating = E
Description
Description
This superb contemporary family home is a testament to luxurious living in a serene rural setting. With stunning panoramic views that stretch as far as the eye can see, this property offers the perfect blend of tranquillity and modern sophistication. Spanning an impressive 5,700 square feet, this magnificent home is a masterpiece of design and craftsmanship. Designed by The Green Oak Company, renowned for their exceptional attention to detail, there is a versatility to the layout of the house, with scope to add to this by incorporating some of the significant loft space.
This eco-friendly residence has been thoughtfully designed with sustainability in mind. The ground source heat pump and private water source ensure ultra-low running costs while reducing the environmental impact. Planning permission for solar panels is in place, further enhancing the property's green credentials.
As you step inside, you'll be greeted by a grand entrance hall that sets the tone for the elegance and style found throughout. The interior boasts state-of-the-art fixtures and fittings. At the heart of this exceptional residence lies an exquisite 900 sq. ft "Devol" kitchen, meticulously designed and equipped with elegant and stylish fittings as well as the latest high-end appliances and a pantry just off. The adjoining dining area is triple aspect with panoramic views across rolling Somerset countryside.
Flanking the other side of a secluded south-facing terrace courtyard, the drawing room is also triple aspect, with a deep, stone fireplace with log-burner. There is a further sitting room, with stone fireplace and log-burner, whilst a further family room provides another reception room; note that with the original planning, this was proposed as a fifth bedroom. There is a large guest cloakroom alongside. The utility room lies off the kitchen and has a side door to the garden, with a plant room and further WC.
Upstairs, the galleried landing provides a spacious and light-filled area for either play or relaxation, with fantastic views over the garden, lake and countryside beyond. The principal bedroom has a vaulted ceiling, French doors out to a private balcony and an en suite bathroom, also with vaulted ceiling and a free-standing bathtub. A second bedroom similarly has a vaulted ceiling and en suite shower room. Two further bedrooms share the family shower room.
Outside
Set within about 24.8 acres, this property offers privacy and tranquillity. The approach through tall stone pillars and gates is impressive, with ample gravelled parking to the front and side of the house. A spur off the drive leads up to a former farmhouse, now with formal planning use as an agricultural barn - please ask the selling agents for more details.
Although still maturing, the meticulously landscaped gardens provide a picturesque backdrop, ideal for enjoying outdoor activities or simply soaking in the beauty of nature. The owners have started to create a kitchen garden with raised beds. The views are simply outstanding and there is a large lake at one end of the grounds. With ample space for further landscaping, the potential to create your own private oasis is unmatched. During the summer months there are cut paths through the meadow grass around the grounds, whilst beyond this lie two fields providing about 11 acres of pasture.
To the south of the house, there is a further large modern agricultural barn measuring 60’ x 38’, whilst the timber-framed garage has one secure bay and two open parking bays. Accessed externally, there is an open plan studio above spanning the full length of the building.
Location
Oakwood Farm is located within a highly desirable part of southeast Somerset, amidst beautiful rolling countryside, with good transport links and well renowned local attractions, on the edge of the Cranborne Chase Area of Outstanding Natural Beauty (AONB).
The nearby town of Bruton has many historical points of note, including its listing in the Domesday Book of 1086. In the last few years Bruton has become a destination thanks to an influx of art galleries, including the world-renowned Hauser and Wirth Gallery, unusual shops, and high quality restaurants and places to stay.
Nearby is the picturesque town of Castle Cary, which offers a weekly local produce market and the independent town of Frome with its weekly Farmer’s Market and a highly acclaimed monthly Artisan Market. The Newt, a country estate with magnificent woodlands, gardens and eateries, lies 8.2 miles from the property. To the southeast of the property is Stourhead House and Garden and King Alfred’s Tower, a Grade I Listed folly commemorating the end of the Seven Years’ War, which is visible from the site.
Castle Cary railway station provides services to London Paddington and London Waterloo. The A303 (M3) links to London and the wider motorway network - the A36, M4 and M5 are all within easy reach.
The historic city of Bath and fashionable city of Bristol are respectively 23 miles and 32 miles from the property.
The area is renowned for its excellent schools, which include primary and secondary state schools in Bruton and Frome. The well-regarded prep schools of Port Regis, Sandroyd, All Hallows and Hazlegrove are nearby, as are independent schools that include Sherborne, Kings Bruton, Bruton School for Girls, Bryanston, Milton Abbey, Millfield and Downside.
(All distances and times are approximate)
Square Footage: 5,764 sq ft
Acreage: 24.8 Acres
Directions
Postcode (BA10 0JW) : Leave Bruton and head northeast on the Brewham Road for about 2.5 miles, passing through the village of North Brewham and continue on for about 0.8 mile. Turn left onto Strap Lane and follow this road for about 1.2 miles. The entrance gates to Oakwood Farm will be on your left hand side.
Additional Info
Services : Ground Source Heat Pump*. Private water supply (borehole). Mains electricity. Private drainage (septic tank). Fibre broadband. *Note the Feed-In Tariff provides for about £4,000pa income.
Fixtures and Fittings : Please note that, unless specifically mentioned, all fixtures and fittings and garden ornaments are excluded from the sale, but may be available by separate negotiation.
Viewing : Strictly by appointment with sole agents Savills
Brochures
Web Details- COUNCIL TAXA payment made to your local authority in order to pay for local services like schools, libraries, and refuse collection. The amount you pay depends on the value of the property.Read more about council Tax in our glossary page.
- Band: E
- PARKINGDetails of how and where vehicles can be parked, and any associated costs.Read more about parking in our glossary page.
- Yes
- GARDENA property has access to an outdoor space, which could be private or shared.
- Yes
- ACCESSIBILITYHow a property has been adapted to meet the needs of vulnerable or disabled individuals.Read more about accessibility in our glossary page.
- Ask agent
North Brewham, Bruton, Somerset, BA10
Add an important place to see how long it'd take to get there from our property listings.
__mins driving to your place
Your mortgage
Notes
Staying secure when looking for property
Ensure you're up to date with our latest advice on how to avoid fraud or scams when looking for property online.
Visit our security centre to find out moreDisclaimer - Property reference SAS230182. The information displayed about this property comprises a property advertisement. Rightmove.co.uk makes no warranty as to the accuracy or completeness of the advertisement or any linked or associated information, and Rightmove has no control over the content. This property advertisement does not constitute property particulars. The information is provided and maintained by Savills, Salisbury. Please contact the selling agent or developer directly to obtain any information which may be available under the terms of The Energy Performance of Buildings (Certificates and Inspections) (England and Wales) Regulations 2007 or the Home Report if in relation to a residential property in Scotland.
*This is the average speed from the provider with the fastest broadband package available at this postcode. The average speed displayed is based on the download speeds of at least 50% of customers at peak time (8pm to 10pm). Fibre/cable services at the postcode are subject to availability and may differ between properties within a postcode. Speeds can be affected by a range of technical and environmental factors. The speed at the property may be lower than that listed above. You can check the estimated speed and confirm availability to a property prior to purchasing on the broadband provider's website. Providers may increase charges. The information is provided and maintained by Decision Technologies Limited. **This is indicative only and based on a 2-person household with multiple devices and simultaneous usage. Broadband performance is affected by multiple factors including number of occupants and devices, simultaneous usage, router range etc. For more information speak to your broadband provider.
Map data ©OpenStreetMap contributors.
