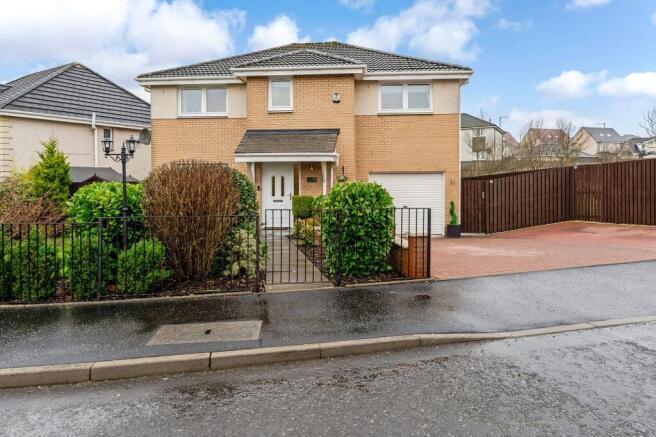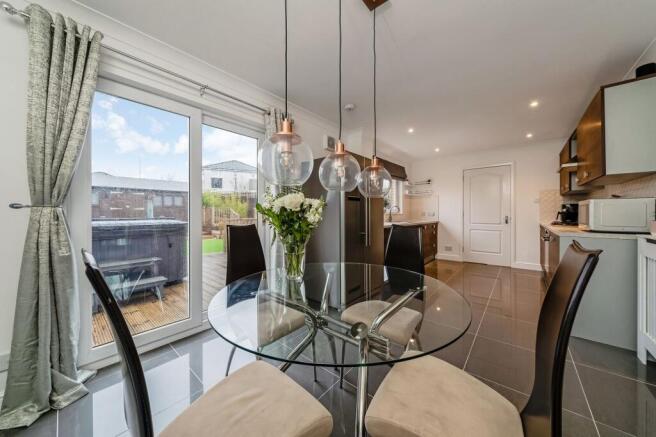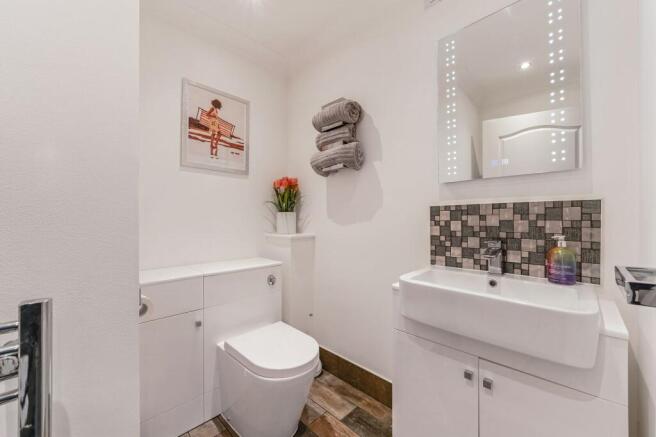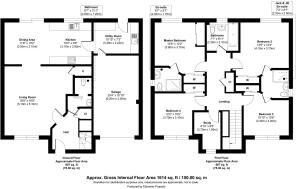Killearn Crescent, Plains, ML6

- PROPERTY TYPE
Detached
- BEDROOMS
4
- BATHROOMS
3
- SIZE
1,615 sq ft
150 sq m
- TENUREDescribes how you own a property. There are different types of tenure - freehold, leasehold, and commonhold.Read more about tenure in our glossary page.
Freehold
Key features
- Large Build
- Beautifully Presented
- Fantastic Plot/Popular Area
- Four Double Bedrooms PLUS a Study
- En-suite (master bedroom) plus ‘Jack & Jill’ en-suite
- Kitchen/Dining Area with Integrated Appliances
- Utility Room/New Boiler
- Integral Garage
- Landscaped Gardens/Shed/Outbuilding
- Immaculate Condition
Description
Michelle McComb and RE/MAX Property Marketing Centres are delighted to bring to the market this family home located on a prime plot within the popular Plains housing estate, Airdrie. This is this beautiful and immaculately presented, large, four-bed detached home. Needless to say, early viewing of this property is highly recommended. The property will suit a variety of buyers, whether upsizing or downsizing.
It’s all about quality, and you’ll discover this as soon as you enter this home. The layout, design and décor complement each other perfectly, making it so welcoming, you will want to move in immediately!
Upon entering the hallway, the downstairs w.c is straight ahead, with access to the lounge kitchen/dining area on the left. An understairs storage cupboard is located in the hall, and a carpeted staircase leads from the hallway to the upper floor.
The large, and lovely, lounge, is a fantastic size! Filled with natural light, due to the large window, features include a large storage cupboard, double doors leading to the dining area, and a stunning aquarium adds a ‘splash’ of colour (negotiable in the sale). Views are onto the front garden.
The gorgeous kitchen/dining area is another large space and is truly the heart of the home. Large, patio doors lead from the dining area onto a decked area of the rear garden, making it a lovely, bright, and inviting space. And the beautiful, fitted kitchen features wooden effect units, single electric oven, gas hob, and plenty of space for an American style fridge/freezer. Integrated appliances include a dishwasher, under-counter fridge, and stainless-steel extractor hood.
The utility room is huge! Ample storage, plus space for a standalone washing machine and tumble dryer, it features additional fitted cupboards. There is a back door in this area, plus a door leading to the integral garage.
The downstairs w.c. is modern, freshly decorated and features vanity units (more storage!) a heated/light up mirror, and a heated towel rail completes the look.
Upstairs, this property just keeps on giving! It has four double bedrooms, a study room, family bathroom, en-suite, plus a ‘jack and jill’ bathroom connecting bedrooms two and three. And of course, there’s another large storage cupboard – perfect!
The modern, fully tiled family bathroom has fresh décor, bath, and mixer tap.
The lovely master bedroom faces the rear of the property and features not just one, but two sets of fitted wardrobes – loads of storage space! The brand new, partially tiled, en-suite has a corner shower unit, featuring a power shower, concealed cistern, plus a vanity unit.
Bedrooms two and three are both double bedrooms, featuring fitted wardrobes, and connected via the ‘jack and jill’ en-suite. This en-suite is a good size, partially tiled, and features a shower unit with electric shower.
And the fourth, double bedroom, facing the front of the property, also has fitted wardrobes, so storage is not an issue in this home!
The study is the perfect space for a home office setup – facing the front of the property, it could also be used for anything else that suits your family needs; the choice is yours!
Let’s take this outside…..at the front, the property has a driveway that easily fits three cars, with additional on street parking for visitors. Mature, landscaped gardens are to the front and rear. We all love a good back garden, and this is a great back garden! A fantastic size, and West facing, features include artificial grass, decked areas, patio area, a shed, outside power sockets, plus, an amazing outbuilding that could be used for either a workshop, storage or ‘man hut’. Soffit lights just add the finishing touch to this gorgeous home.
Regarding location of this property, this housing estate has retained its popularity over the years and continues to be popular. It is in close proximity to all that Airdrie has to offer, and with great transport links to Glasgow, Edinburgh and beyond, there is also easy access to the M8, M80 and M74. Airdrie Town Centre has fantastic transport links, and there are many amenities on your doorstep, including local schools, shops, restaurants, cafes, bars, Airdrie Leisure Centre, Airdrie Golf Club, Airdrie Library and Airdrie Football Stadium.
This fantastic house could be your next family home, so please don’t delay and contact Michelle McComb at RE/MAX now for the Home Report and to arrange your viewing. I’m looking forward to showing off this property!
EPC Rating: C
Parking - Garage
Parking - Driveway
- COUNCIL TAXA payment made to your local authority in order to pay for local services like schools, libraries, and refuse collection. The amount you pay depends on the value of the property.Read more about council Tax in our glossary page.
- Band: F
- PARKINGDetails of how and where vehicles can be parked, and any associated costs.Read more about parking in our glossary page.
- Garage,Driveway
- GARDENA property has access to an outdoor space, which could be private or shared.
- Front garden,Rear garden
- ACCESSIBILITYHow a property has been adapted to meet the needs of vulnerable or disabled individuals.Read more about accessibility in our glossary page.
- Ask agent
Killearn Crescent, Plains, ML6
Add an important place to see how long it'd take to get there from our property listings.
__mins driving to your place
About RE/MAX Property Marketing Centre, Bellshill
Willow House, Kestrel View, Strathclyde Business Park Bellshill ML4 3PB

Your mortgage
Notes
Staying secure when looking for property
Ensure you're up to date with our latest advice on how to avoid fraud or scams when looking for property online.
Visit our security centre to find out moreDisclaimer - Property reference 477d69df-f344-4e11-a08f-0c1d550f9322. The information displayed about this property comprises a property advertisement. Rightmove.co.uk makes no warranty as to the accuracy or completeness of the advertisement or any linked or associated information, and Rightmove has no control over the content. This property advertisement does not constitute property particulars. The information is provided and maintained by RE/MAX Property Marketing Centre, Bellshill. Please contact the selling agent or developer directly to obtain any information which may be available under the terms of The Energy Performance of Buildings (Certificates and Inspections) (England and Wales) Regulations 2007 or the Home Report if in relation to a residential property in Scotland.
*This is the average speed from the provider with the fastest broadband package available at this postcode. The average speed displayed is based on the download speeds of at least 50% of customers at peak time (8pm to 10pm). Fibre/cable services at the postcode are subject to availability and may differ between properties within a postcode. Speeds can be affected by a range of technical and environmental factors. The speed at the property may be lower than that listed above. You can check the estimated speed and confirm availability to a property prior to purchasing on the broadband provider's website. Providers may increase charges. The information is provided and maintained by Decision Technologies Limited. **This is indicative only and based on a 2-person household with multiple devices and simultaneous usage. Broadband performance is affected by multiple factors including number of occupants and devices, simultaneous usage, router range etc. For more information speak to your broadband provider.
Map data ©OpenStreetMap contributors.




