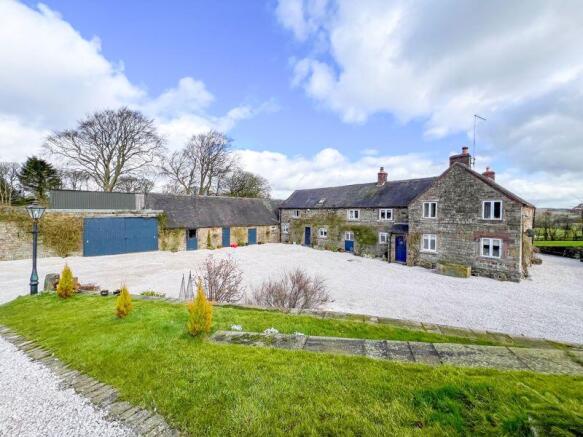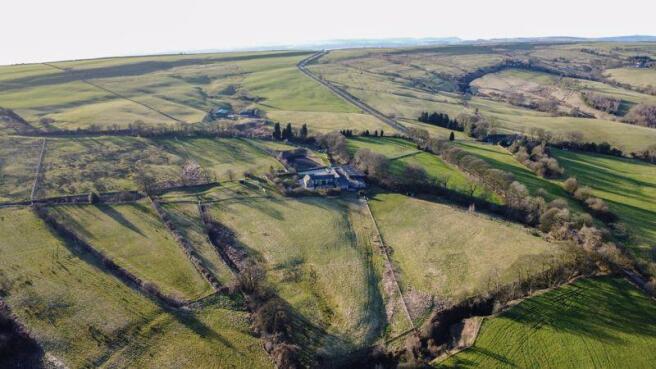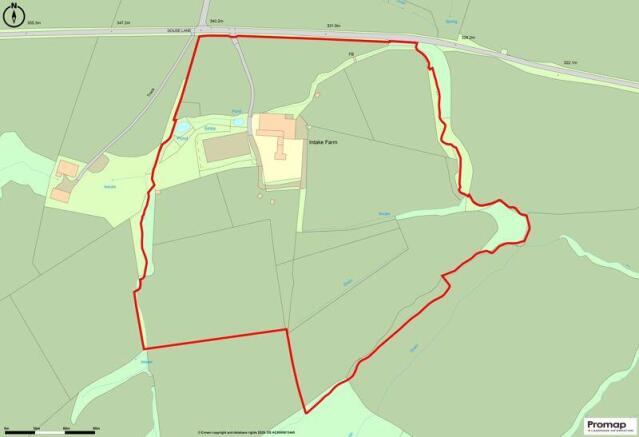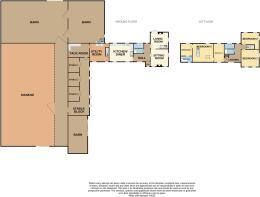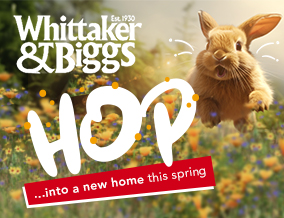
Intake farm, Douse Lane, Onecote, ST13 7SJ.

- PROPERTY TYPE
Detached
- BEDROOMS
5
- BATHROOMS
3
- SIZE
Ask agent
- TENUREDescribes how you own a property. There are different types of tenure - freehold, leasehold, and commonhold.Read more about tenure in our glossary page.
Freehold
Key features
- Five bedroom detached stone farmhouse
- Nestled in 23.25 acres of agricultural land and mature gardens
- Indoor and outdoor menage
- Stabling and three barns
- Versatile layout
- Three bathroom/shower rooms
- Utility & Tack Room
- Located within the Peak Park
- Private location
- Potential to develop the barns subject to planning and building regulation approval
Description
Intake Farm is accessed via a long impressive driveway from Douse Lane into a substantial gravel driveway, located to the front of the property, which provides parking for a number of vehicles. The property is unique, as the stabling and indoor menage can be accessed from either the driveway externally, or internally from the house through the utility and tack room, ideal throughout those cold winter months.
The accommodation is accessed via the entrance porch though a composite stable door into the hallway. From the hallway are two reception rooms, with the sitting room having a log burning stove, situated on a slate hearth with stone surround. The living room also incorporates a solid fuel open fire with cast iron surround, stairs to the first floor and French door providing access to the rear garden. Going back into the hallway, a useful shower room is located to the ground floor, incorporating shower enclosure, dual sink units and low-level WC. A 19ft kitchen/diner has a good range of fitted units to the base and eye level, with ample room for a family sized dining table and chairs. An oil-fired Rayburn is a rear focal point to the room and provides heating and hot water, as well as cooking facilities. From the kitchen is a sizeable 15ft utility room, which provides a further access to the first floor via a fixed staircase, stable door to the rear garden, a range of base units, plumbing for a washing machine and sink unit. The tack room is located from the utility, again with a range of base units and which provides access to the three indoor stables and menage. The indoor manage has a sand base, room for spectators and access to a further two barns located to the rear of the property.
The first floor is a versatile space and is currently utilised in two parts, with three bedrooms and a bathroom accessed via the staircase located within the living room. Bedroom four and five with ensuite facilities accessed via the staircase located in the utility room. A door is located from the landing to bedroom four, so it can quite easily be utilised in a number of configurations to suit your lifestyle requirements. Both the bathroom and ensuite have panel baths with shower facilities over.
Externally to the frontage is a a gravel driveway, which provides access to the outdoor menage which is laid with rubber chippings. The agricultural land is fenced into a number of paddocks, with two pounds and three field shelters for livestock.
A viewing is highly recommended to appreciate this stunning home, its location, views, equestrian facilities, spacious layout and privacy.
Ground Floor
Porch
3' 11'' x 3' 11'' (1.20m x 1.20m)
Composite stable door to the frontage.
Hall
13' 10'' x 15' 8'' (4.21m x 4.78m) Max measurement
Wood door to the frontage, wood double glazed window to the frontage, wood double glazed window to the rear, radiator.
Sitting Room
14' 10'' x 14' 5'' (4.53m x 4.40m)
2x wood double glazed windows to the frontage, wood double glazed window to the side aspect, log burner on a slate hearth, stone surround, radiator, inset ceiling spotlights, ceiling beam.
Living Room
14' 10'' x 13' 10'' (4.53m x 4.21m)
Composite double glazed French doors to the rear, wood double glazed window to the side aspect, open fire with cast iron surround and stone hearth, stairs to the first floor, radiator, inset ceiling spotlights.
Shower Room
8' 6'' x 8' 8'' (2.59m x 2.63m)
Wood double glazed window to the rear, shower enclosure, chrome fitments, double vanity sink, chrome mixer taps, low level WC, radiator.
Kitchen/Diner
19' 9'' x 14' 6'' (6.03m x 4.41m)
2x wood double glazed windows to the rear, 2x wood double glazed windows to the frontage, units to the base and eye level, inset ceiling spotlights, ceiling beams, radiator, oil fired Rayburn, ceramic sink with drainer, chrome mixer tap, integral Bosch dishwasher, integral under counter fridge, tiled floor.
Utility Room
15' 11'' x 15' 2'' (4.86m x 4.63m)
Wood double glazed window to the frontage, composite stable door to the frontage, composite stable door to the rear, stairs to the first floor, base unit with ceramic butler sink, chrome mixer tap with spray attachment, radiator, plumbing for a washing machine.
Tack Room
17' 7'' x 11' 8'' (5.37m x 3.56m)
Base units, radiator, wood stable door into the stables.
Stables/Walkway
47' 6'' x 17' 8'' (14.49m x 5.38m)
3x stables, wood glazed window to the side, 3 x doors to the side, gated access to the manege, power and light, water.
Manege Building
84' 4'' x 54' 11'' (25.7m x 16.73m)
Steel portal framed construction with breezeblock and corrugated infill and with pitched corrugated roof with light panels. Concrete floor and electric light.
Passage/walkway - Open way to Barn and gated access to:
Manege - Sand surface with timber panelled sides, wide external doorway with galvanised door.
Barn One
54' 11'' x 34' 8'' (16.73m x 10.57m)
Wide door opening with galvanised door, water trough. Two accesses to:
Barn Two
29' 10'' x 34' 8'' (9.10m x 10.57m)
External access.
First Floor
Landing
14' 11'' x 12' 3'' (4.54m x 3.74m)
Wood double glazed window to the frontage, wood double glazed window to the rear, airing cupboard housing hot and cold water tanks, loft hatch, radiator.
Bedroom One
15' 1'' x 14' 4'' (4.60m x 4.37m)
2x wood double glazed windows to the frontage, wood double glazed window to the side aspect, inset ceiling spotlights, ceiling beams, radiator.
Bedroom Two
15' 3'' x 11' 4'' (4.64m x 3.46m)
2x wood double glazed window to the rear, wood double glazed window to the side aspect, radiator, inset ceiling spotlights, ceiling beams.
Bathroom
9' 1'' x 8' 2'' (2.78m x 2.50m)
Wood double glazed window to the rear, panel bath, chrome mixer tap with handheld shower attachment, pedestal wash hand basin, chrome taps, low level WC, chrome ladder radiator.
Bedroom Three
15' 1'' x 8' 6'' (4.59m x 2.60m)
Wood double glazed window to the frontage and rear, radiator, loft hatch, inset ceiling spotlights.
Bedroom Four
16' 2'' x 15' 1'' (4.93m x 4.59m)
Wood double glazed window to the rear, skylight to the frontage, exposed brick wall, inset ceiling spotlights, radiator, beams.
Bedroom Five
9' 11'' x 9' 8'' (3.02m x 2.95m)
Wood double glazed window to the rear, radiator, inset ceiling spotlights, en-suite.
En-suite
9' 8'' x 5' 1'' (2.95m x 1.55m)
Wood double glazed window to the frontage, panel bath with shower over, chrome mixer tap, pedestal wash hand basin, chrome mixer tap, low level WC, radiator.
Externally
Accessed via a gravel driveway from Douse Lane with mature gardens to the front, sides and rear. Gravel driveway located to the front and manege laid with rubber chippings.
Land
This surrounds the property and extends in total to 23.25 acres or thereabouts. The land is in good heart and provides reasonably level grazing, ideal for equestrian use, with some fields having spring water supply which gravitates down from a collecting tank. Three livestock shelters and two ponds. We are told that there are no easements, footpaths, or rights of way over the land.
Services
Drainage - Septic Tank
Water - Mains
Electric - Mains
Heating - Oil Fired
Brochures
Property BrochureFull Details- COUNCIL TAXA payment made to your local authority in order to pay for local services like schools, libraries, and refuse collection. The amount you pay depends on the value of the property.Read more about council Tax in our glossary page.
- Band: E
- PARKINGDetails of how and where vehicles can be parked, and any associated costs.Read more about parking in our glossary page.
- Yes
- GARDENA property has access to an outdoor space, which could be private or shared.
- Yes
- ACCESSIBILITYHow a property has been adapted to meet the needs of vulnerable or disabled individuals.Read more about accessibility in our glossary page.
- Ask agent
Energy performance certificate - ask agent
Intake farm, Douse Lane, Onecote, ST13 7SJ.
Add an important place to see how long it'd take to get there from our property listings.
__mins driving to your place
Your mortgage
Notes
Staying secure when looking for property
Ensure you're up to date with our latest advice on how to avoid fraud or scams when looking for property online.
Visit our security centre to find out moreDisclaimer - Property reference 12459776. The information displayed about this property comprises a property advertisement. Rightmove.co.uk makes no warranty as to the accuracy or completeness of the advertisement or any linked or associated information, and Rightmove has no control over the content. This property advertisement does not constitute property particulars. The information is provided and maintained by Whittaker & Biggs, Leek. Please contact the selling agent or developer directly to obtain any information which may be available under the terms of The Energy Performance of Buildings (Certificates and Inspections) (England and Wales) Regulations 2007 or the Home Report if in relation to a residential property in Scotland.
*This is the average speed from the provider with the fastest broadband package available at this postcode. The average speed displayed is based on the download speeds of at least 50% of customers at peak time (8pm to 10pm). Fibre/cable services at the postcode are subject to availability and may differ between properties within a postcode. Speeds can be affected by a range of technical and environmental factors. The speed at the property may be lower than that listed above. You can check the estimated speed and confirm availability to a property prior to purchasing on the broadband provider's website. Providers may increase charges. The information is provided and maintained by Decision Technologies Limited. **This is indicative only and based on a 2-person household with multiple devices and simultaneous usage. Broadband performance is affected by multiple factors including number of occupants and devices, simultaneous usage, router range etc. For more information speak to your broadband provider.
Map data ©OpenStreetMap contributors.
