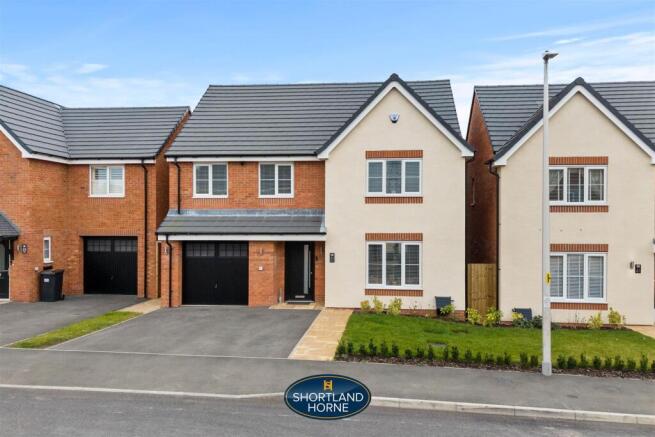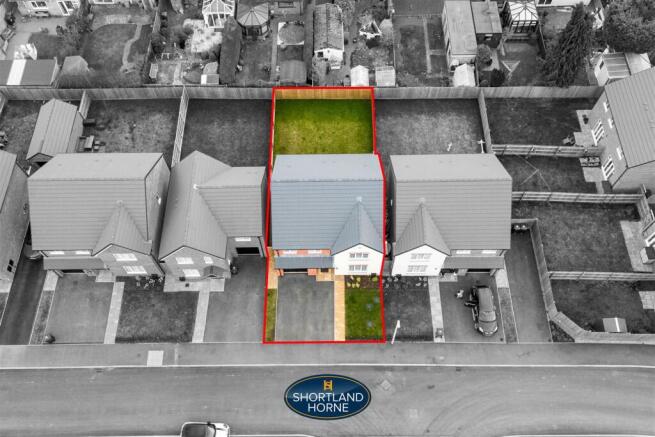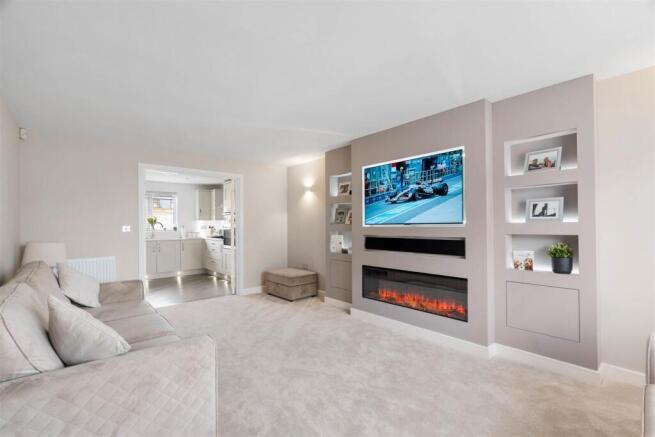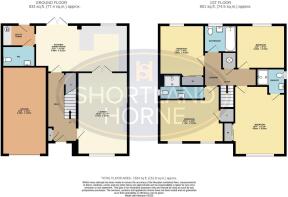Tame Way, Bulkington, Bedworth, CV12 9BF

- PROPERTY TYPE
Detached
- BEDROOMS
4
- BATHROOMS
3
- SIZE
1,634 sq ft
152 sq m
- TENUREDescribes how you own a property. There are different types of tenure - freehold, leasehold, and commonhold.Read more about tenure in our glossary page.
Freehold
Description
As you step inside, the welcoming hallway sets the tone for the rest of the home, with its grey LVT flooring flowing seamlessly through the space and into the kitchen. The sleek, stylish finish offers a warm introduction to the home, carrying a sense of elegance throughout.
The heart of the home is the beautifully upgraded kitchen-diner, thoughtfully designed to be both functional and beautiful. The light shaker-style cabinets with plinth LED lighting and gleaming quartz worktops create a bright and inviting atmosphere. With a built-in single oven and microwave, integrated fridge freezer, dishwasher, and a five-ring gas hob, this kitchen is ready for both family meals and entertaining. The two-seater breakfast bar is ideal for casual dining or a quick chat over morning coffee, while French doors flood the space with natural light and open out onto the private rear garden. Whether you’re enjoying a summer barbecue or a quiet evening outdoors, this space is perfect for connecting with family and friends.
Just off the dining area, a handy utility space offers practicality, keeping clutter out of sight, while a convenient downstairs WC adds further convenience. Throughout the home, chrome sockets and light switches lend a touch of modern style that complements the clean lines and quality finishes.
The spacious living room is a cosy yet stylish retreat, featuring a plush carpet and a striking media wall with an inset electric fire. It’s the ideal space to unwind after a busy day, whether you’re relaxing with a book or enjoying a movie night with loved ones.
Upstairs, you will be bowled over with the size of the bedrooms, offering plenty of room for family members or guests. The master bedroom is particularly impressive, creating a real sense of space and luxury. It’s a room that leaves a lasting impression with its sheer size and light-filled atmosphere, offering the perfect place to relax and recharge after a long day. The master bedroom also boasts its own en-suite, adding a touch of privacy and convenience. A second bedroom also boasts its own private en-suite, while the remaining two bedrooms are equally spacious, filled with natural light and ideal for children or guests.
The family bathroom is a peaceful retreat, offering a modern three-piece suite. Imagine unwinding in a warm bath after a long day, surrounded by soft lighting and the tranquillity of your own personal sanctuary.
The integral garage is generously sized, offering ample space for vehicles or additional storage. Alternatively, it could easily be converted into a home gym, office, or playroom, providing endless possibilities to suit your lifestyle.
The hallway features a storage cupboard and bespoke understairs storage, offering the perfect place to keep everyday items neatly tucked away.
The rear garden is a great size, with a patio area that’s ideal for enjoying a morning coffee or hosting family get-togethers. The rest of the garden is laid to lawn and surrounded by quality fencing, providing privacy and a secure space for children or pets to play.
This peaceful village offers a range of convenient amenities, including a post office, pharmacy, shops, pubs, and takeaways. For fitness and recreation, Bedworth Leisure Centre features a 60-station gym, fitness studio, 25-metre swimming pool, and a 3G sports pitch. Nearby golf courses, such as Nuneaton, Ansty, and Bramcote Water, are perfect for golf enthusiasts. Families will find a variety of good schools, including Arden Forest Infant School (just a six-minute walk away, rated ‘Good’), St Francis Catholic Primary, and Chetwynd Junior Schools (both a 10-minute drive, rated ‘Good’). Older students can attend Nicholas Chamberlaine School, which is within walking distance. Transport links are excellent, with Coventry just a 20-minute drive away, and Bedworth station offering direct services to Coventry, Nuneaton, and Leamington Spa.
Ground Floor -
Lounge - 5.74m x 3.53m (18'10 x 11'7) -
Kitchen/Dining Room - 6.45m x 3.30m (21'2 x 10'10) -
Utility Room -
Cloakroom/Wc -
First Floor -
Master Bedroom - 4.80m x 3.61m (15'9 x 11'10) -
En-Suite -
Bedroom 2 - 4.11m x 3.10m (13'6 x 10'2) -
En-Suite -
Bedroom 3 - 3.40m x 3.02m (11'2 x 9'11) -
Bedroom 4 - 3.40m x 3.02m (11'2 x 9'11) -
Family Bathroom -
Outside -
Garage - 5.99m x 3.00m (19'8 x 9'10) -
Rear Garden -
Driveway -
Brochures
Tame Way, Bulkington, Bedworth, CV12 9BFBrochure- COUNCIL TAXA payment made to your local authority in order to pay for local services like schools, libraries, and refuse collection. The amount you pay depends on the value of the property.Read more about council Tax in our glossary page.
- Ask agent
- PARKINGDetails of how and where vehicles can be parked, and any associated costs.Read more about parking in our glossary page.
- Yes
- GARDENA property has access to an outdoor space, which could be private or shared.
- Yes
- ACCESSIBILITYHow a property has been adapted to meet the needs of vulnerable or disabled individuals.Read more about accessibility in our glossary page.
- Ask agent
Tame Way, Bulkington, Bedworth, CV12 9BF
Add an important place to see how long it'd take to get there from our property listings.
__mins driving to your place
Your mortgage
Notes
Staying secure when looking for property
Ensure you're up to date with our latest advice on how to avoid fraud or scams when looking for property online.
Visit our security centre to find out moreDisclaimer - Property reference 33731822. The information displayed about this property comprises a property advertisement. Rightmove.co.uk makes no warranty as to the accuracy or completeness of the advertisement or any linked or associated information, and Rightmove has no control over the content. This property advertisement does not constitute property particulars. The information is provided and maintained by Shortland Horne, Coventry. Please contact the selling agent or developer directly to obtain any information which may be available under the terms of The Energy Performance of Buildings (Certificates and Inspections) (England and Wales) Regulations 2007 or the Home Report if in relation to a residential property in Scotland.
*This is the average speed from the provider with the fastest broadband package available at this postcode. The average speed displayed is based on the download speeds of at least 50% of customers at peak time (8pm to 10pm). Fibre/cable services at the postcode are subject to availability and may differ between properties within a postcode. Speeds can be affected by a range of technical and environmental factors. The speed at the property may be lower than that listed above. You can check the estimated speed and confirm availability to a property prior to purchasing on the broadband provider's website. Providers may increase charges. The information is provided and maintained by Decision Technologies Limited. **This is indicative only and based on a 2-person household with multiple devices and simultaneous usage. Broadband performance is affected by multiple factors including number of occupants and devices, simultaneous usage, router range etc. For more information speak to your broadband provider.
Map data ©OpenStreetMap contributors.







