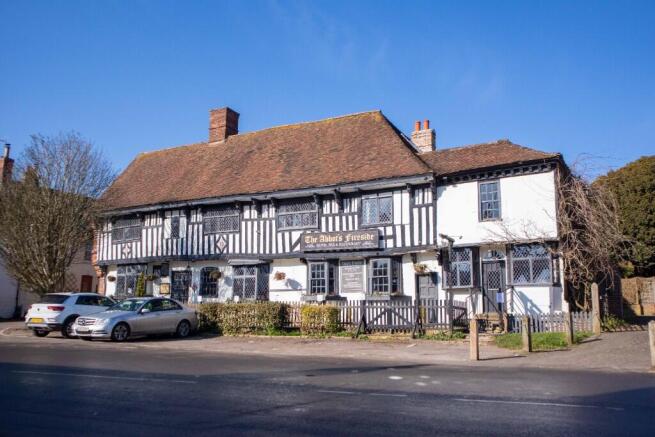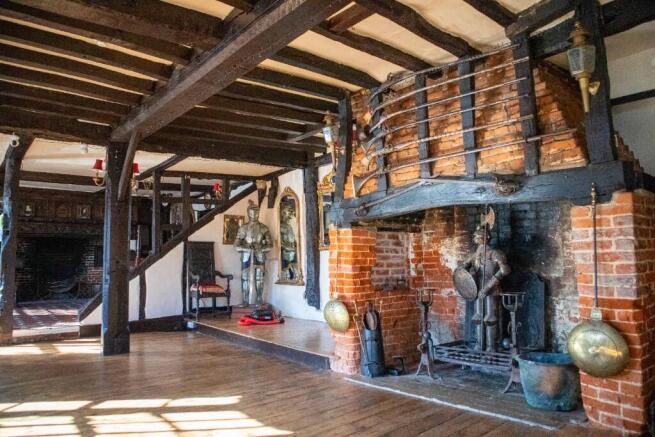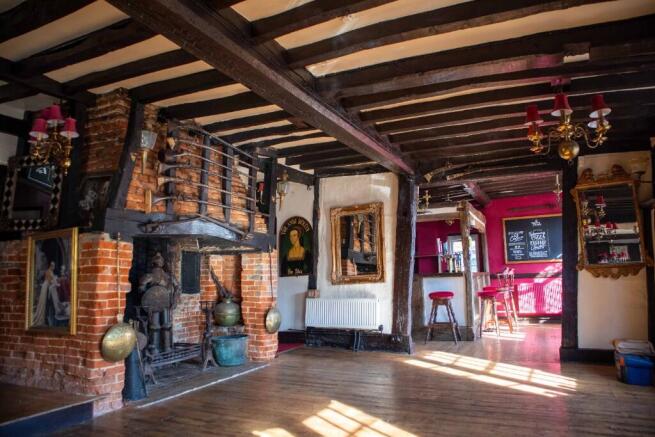High Street, CT4
- SIZE
Ask agent
- SECTOR
Pub for sale
- USE CLASSUse class orders: A4 Drinking Establishments, C1 Hotels and Sui Generis
A4, C1, sui_generis_3
Key features
- Stunning position in charming village of Elham
- Uniquely restored Grade II* listed property
- Character bar and restaurant areas (55-65)
- Five en-suite letting bedrooms and two bedroom flat
- Front & rear external trade space (45-50)
- Suitable for continued use or residential conversion (STPP)
Description
The area boasts numerous tourist attractions drawing large amount of visitors to the area including the historic City of Canterbury, Dover Castle, Port Lympe Zoo, Wigham Wildlife Park and numerous golf courses.
The area is accessed via the A2 trunk road running between Canterbury and Dover as well as the M20 linking Folkestone to London via the M25.
The Abbot's Fireside is a charming and historic Tudor building built as an inn in 1451, and is understood to have been used by The Duke of Wellington as his headquarters whilst preparing his battle with Napoleon at Waterloo, and King Charles II and the Duke of Richmond hid in the main fireplace when being chased by the Roundheads during the English Civil War. The property is Grade II* listed housing a number of stunning original features. This two-storey property is of timber-frame construction with plaster infilling under a pitch tiled roof. The Abbot's Fireside has been lovingly restored and renovated which has ensured the property has retained much of it's rustic charm and unique features.
GROUND FLOOR
- LOBBY.
- SNUG: With stripped wood flooring, exposed timbers and an imposing inglenook fireplace with original carved mantelpiece and log burner. Capable of providing comfortable seating for 8-12.
- RESTAURANT: Split level trade space is superbly presented with a combination of original tiled and stripped wooden flooring, exposed timbers and a grand inglenook with original carved mantelpiece and wood burner, as well as a second brick-built inglenook fireplace. Capable of providing seating for 40 patrons.
- BAR: Capable of providing seating for 12 patrons. Benefitting from a second bar area to the rear.
- GENTLEMEN'S TOILETS.
- LADIES TOILETS.
- LOBBY/SUMMER ROOM.
- UTILITY ROOM.
- TRADE KITCHEN: With extractor, six burner range cooker, salad station, two deep fat fryers, double deep fat fryers and dry store pantry offset. In addition there is a area adjacent.
- SKULLERY/WASH-UP/PREP AREA.
BASEMENT
- CELLAR: Incorporating an original bakers oven.
FIRST FLOOR
Letting accommodation, comprising:
- 3 x FOUR POSTER DOUBLE BEDROOMS WITH EN SUITE BATHROOM (one with dressing room offset).
- 2 x DOUBLE BEDROOM WITH EN SUITE BATHROOM.
- OFFICE.
SECOND FLOOR
Owner's accommodation, comprising:
- DOUBLE BEDROOM WITH EN SUITE BATHROOM.
- DOUBLE BEDROOM WITH EN SUITE SHOWER.
- OFFICE.
EXTERNAL
- FRONT TRADE PATIO: A sun-trap capable of providing seating for up to 25 patrons.
- FRONT PARKING: Space for six vehicles.
- REAR COURTYARD: With seating for up to 25 patrons.
- REAR GARDEN: With decking and seating for 15-20.
We are of the opinion that, subject to planning permission, the property may be suitable for conversion into a single grand residential dwelling. Interested parties should make their own enquiries with the Local Authority.
The property has recently been let to a third-party, however the business is currently closed. No trade is sold or warranted. Historic accounts are not available.
Any interested party must make their own assumptions as to achievable trade figures giving regard to the location, size and style of the property.
A full Premises Licence is held (LC202101-707) permitting alcohol sales (on and off):
Monday to Saturday 11:00-23:00
Sunday 12:00-22:30
All mains services are connected.
Rateable Value: £16,250.
Local Authority: Folkestone & Hythe District Council
High Street, CT4
NEAREST STATIONS
Distances are straight line measurements from the centre of the postcode- Channel Tunnel Terminal Station4.0 miles
- Sandling Station4.8 miles
- Folkestone West Station5.1 miles
Notes
Disclaimer - Property reference 91493. The information displayed about this property comprises a property advertisement. Rightmove.co.uk makes no warranty as to the accuracy or completeness of the advertisement or any linked or associated information, and Rightmove has no control over the content. This property advertisement does not constitute property particulars. The information is provided and maintained by Sidney Phillips Limited, South East. Please contact the selling agent or developer directly to obtain any information which may be available under the terms of The Energy Performance of Buildings (Certificates and Inspections) (England and Wales) Regulations 2007 or the Home Report if in relation to a residential property in Scotland.
Map data ©OpenStreetMap contributors.




