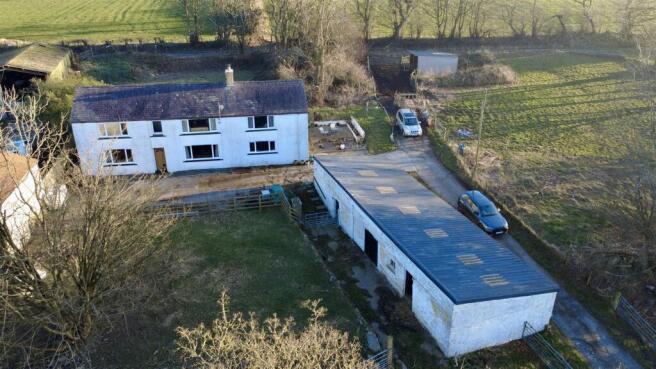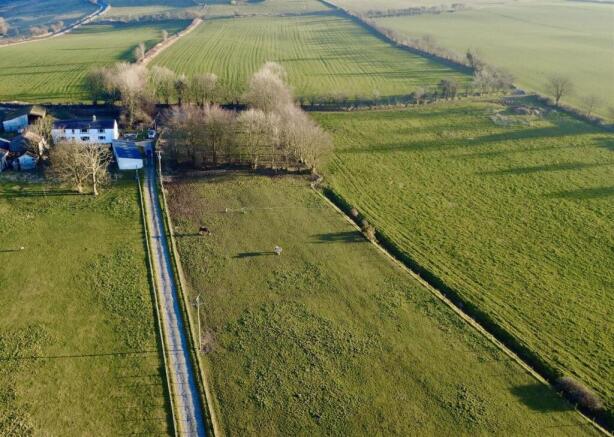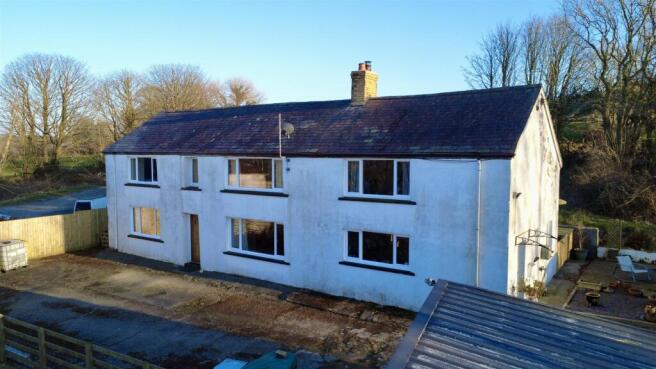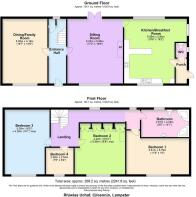Cilcennin, Lampeter
- PROPERTY TYPE
Smallholding
- BEDROOMS
4
- BATHROOMS
2
- SIZE
2,013 sq ft
187 sq m
Key features
- Well situated 4.5 Acre smallholding
- Large Former farmhouse
- 4 bedrooms with a potential further ground floor bedroom
- Well-proportioned kitchen/dining room and two reception rooms
- Range of outbuildings including field shelter and stone range providing stabling
- Only 4 miles from Aberaeron and local amenities
- Distant sea views
Description
The property boasts two inviting reception rooms, a well-proportioned kitchen/dining room and four bedrooms with the option of a further ground floor bedroom. The property includes 4.5 acres of pasture land, ideal for those with a passion for outdoor pursuits or equestrian activities. The range of outbuildings, including a field shelter and stone range housing several stables, offers excellent potential for various uses, whether for horses, livestock or as additional storage.
One of the standout features of this property is the distant sea views, which add a touch of serenity to the already idyllic setting.
Location - Rhiwlas Uchaf is nestled in the scenic Ceredigion village of Cilcennin, offering a tranquil rural lifestyle while remaining well-connected. The property is just 4 miles from the Georgian harbour town of Aberaeron, renowned for its pretty, colourful houses, independent shops, restaurants, and cafés. The property is also convenient to the larger University town of Aberystwyth to the north, with its abundance of shops and outlets such as M&S, Tesco and Next etc.
Description - Rhiwlas Uchaf is a beautifully positioned four bedroom detached smallholding in the Aeron Valley village of Cilcennin. The property is set within approximately 4.5 acres of lovely pasture land, comprising of two paddocks, both with roadside frontage. This generous property enjoys distant sea views and offers an excellent opportunity for those seeking a countryside lifestyle.
The spacious accommodation includes two large reception rooms, a well-proportioned kitchen/dining room, and benefits from uPVC double glazing throughout. Externally, the property benefits from ample parking, a long driveway, and a range of outbuildings, including a field shelter and stone range with several stables inside - ideal for equestrian or smallholding pursuits.
Entrance Porch - Leading to:
Entrance Hall - With radiator, stairs to first floor and understairs storage cupboard.
Family Room - 5.05m x 4.19m (16'7 x 13'9) - With front aspect uPVC double glazed window with window seat and storage under, radiator, laminate flooring and views across the paddock and distant sea views.
Sitting Room - 5.23m x 5.08m (17'2 x 16'8) - With picture window overlooking one of the paddocks with distant sea views, fireplace with fitted wood burner, double glazed uPVC patio doors to patio and rear garden. Part glazed door giving access into kitchen / dining room.
Kitchen / Dining Room - 5.99m x 5.84m (19'8 x 19'2) - Triple aspect with the front window overlooking paddock, stables and partial sea views. An attractive range of good quality kitchen units at base and wall level incorporating single drainer double bowl sink unit, fitted electric oven with gas hob, plumbing for automatic washing machine, space for tumble dryer, space and plumbing for dishwasher, radiator, stable door leading to:
Side Porch - With meter cupboard, uPVC double glazed door to side and access to cloakroom.
Cloakroom - With a low level W.C., vanity wash handbasin and uPVC double glazed window.
First Floor Landing - Dogleg stairs giving access to first floor landing with 3 uPVC windows overlooking rear garden, plus doors to bedrooms and bathroom. Access to roof space.
Bedroom 1 - 5.79m x 3.51m (19'0 x 11'6) - With uPVC double glazed picture window to front, with views overlooking paddock and outstanding sea views, radiator and access to loft space.
Bedroom 2 - 4.22m x 5.69m (13'10 x 18'8) - With fitted wardrobes to one wall, large uPVC double glazed window to front overlooking paddock and sea views, with wall mounted radiator.
Bedroom 3 - 5.00m x 4.29m (16'5 x 14'1) - With uPVC double glazed window to front, with sea views and radiator.
Bedroom 4 - 2.54m x 2.29m (8'4 x 7'6) - Currently set up as a study, with radiator and large uPVC double glazed picture window to front, overlooking the paddock and sea views.
Bathroom - 2.57m x 4.29m (8'5 x 14'1) - With a modern fitted four-piece suite comprising low level W.C., panel enclosed Jacuzzi bath, large walk-in shower cubicle with fitted rainfall shower, vanity wash handbasin and heated towel rail.
Externally - The property offers excellent paddocks with 4.5 acres of level to gently sloping land. There is a large stone range providing several stables and a large animal shelter (approximately 18' x 12'). The gardens themselves are at the rear, with the patio area backing onto fields. There is an additional outbuilding in need of some refurbishment and there are mature trees, shrubs and flower borders at the property. The property predominantly faces West with sea views from most of the aspect. Additionally, there is extensive parking at the property.
Stone Range -
Field Shelter - 5.49m x 3.66m (18 x 12) -
Services - We are informed that the property benefits from connection to mains electricity, mains water and private drainage with oil-fired central heating.
We are also informed that all of the windows and doors (apart from the front door) are newly fitted and are A rated with 8 years left on the guarantee.
Directions - What3Words: talent.colder.signified
Council Tax Band F - Council Tax Band F with amount payable for 2025 / 2026 being £3,330
Brochures
Cilcennin, LampeterBrochureEnergy Performance Certificates
EE RatingCilcennin, Lampeter
NEAREST STATIONS
Distances are straight line measurements from the centre of the postcode- Aberystwyth Station13.1 miles
Notes
Disclaimer - Property reference 33731512. The information displayed about this property comprises a property advertisement. Rightmove.co.uk makes no warranty as to the accuracy or completeness of the advertisement or any linked or associated information, and Rightmove has no control over the content. This property advertisement does not constitute property particulars. The information is provided and maintained by Evans Bros, Aberaeron. Please contact the selling agent or developer directly to obtain any information which may be available under the terms of The Energy Performance of Buildings (Certificates and Inspections) (England and Wales) Regulations 2007 or the Home Report if in relation to a residential property in Scotland.
Map data ©OpenStreetMap contributors.







