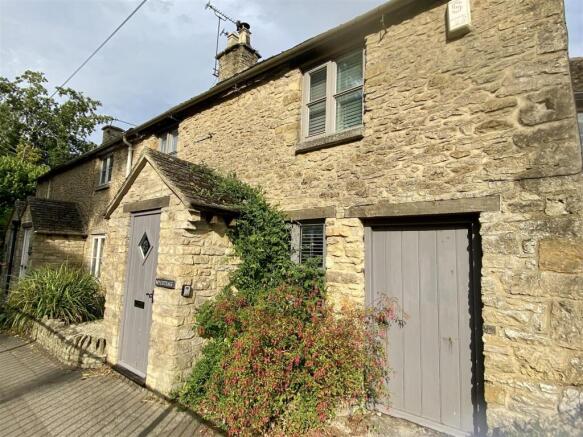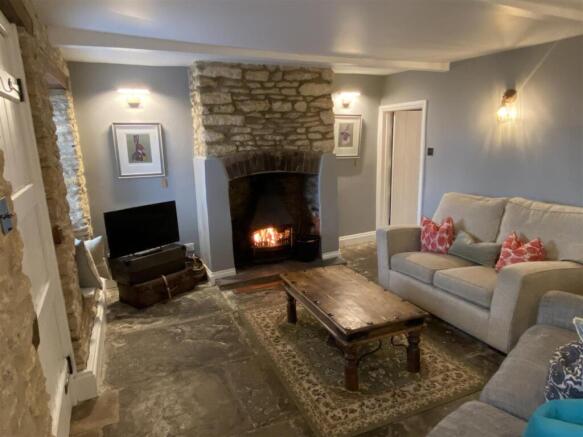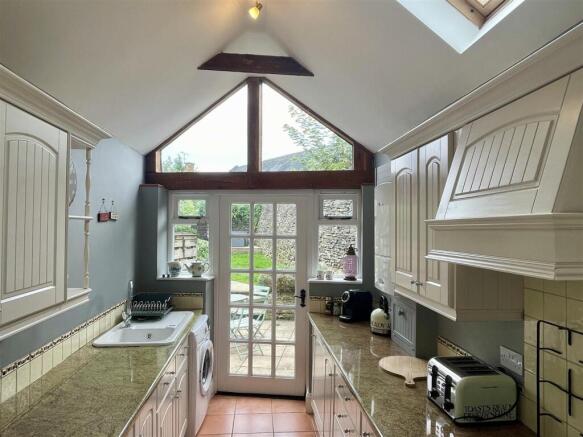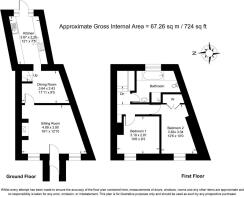
My Cottage, Stow-on-the-Wold

- PROPERTY TYPE
Cottage
- BEDROOMS
2
- BATHROOMS
1
- SIZE
724 sq ft
67 sq m
- TENUREDescribes how you own a property. There are different types of tenure - freehold, leasehold, and commonhold.Read more about tenure in our glossary page.
Freehold
Key features
- Cotswold Stone Cottage
- Period Features
- Lovely Private Garden and Patio
- 2 Bedrooms
- Sitting Room with Fireplace
- Dining Room
- Kitchen
- Successful Holiday Let
Description
Description - My Cottage is a period Cotswold cottage constructed of natural Cotswold stone under a tiled roof. It has a pretty front elevation with a gable porch with casement windows flanked to either side.
A single storey extension has been added to the rear to form the kitchen and is constructed of natural Cotswold stone under a pitched tiled roof. A gabled dormer window has been added to the main roof line to the rear and provides a large airy window to the bathroom.
My Cottage retains much of its original period character with a fireplace fitted with a wood burning stove, flagstone floor and part exposed stone walls and lintels in the sitting room. On the first floor, the two bedrooms have exposed timber floors, part exposed stone walls and lintels. The kitchen and bathroom are more contemporary and the property has a generous enclosed garden to the rear providing a peaceful outside space.
My Cottage is currently a successful holiday let and provides the perfect opportunity for investors, yet would also make the perfect home.
Location - Stow-on-the-Wold is an attractive market town with the Parish Church of St Edward together with a wide variety of shops and boutiques. In addition it has a good range of hostelries and a primary school.
Bourton-on-the-Water is 4 miles to the south and has a similar range of facilities including the well respected Cotswold secondary school and a public Sports centre. There is also a secondary school at Chipping Campden.
There are mainline train stations situated at Moreton-in-Marsh (4 miles) and Kingham (5 miles) with regular services to London Paddington via Oxford and Reading.
Cheltenham, 18 miles, is the principal commercial and cultural centre in the area and has excellent shopping facilities with most of the nationally known High Street retailers represented. It also has a wide number of hostelries, a multiplex cinema, together with the Everyman Theatre as well as a number of annual festivals including the National Hunt and Literature, Music and Cricket festivals.
Accommodation - Front door with central diamond glazed window.
Entrance Lobby - 1.27m x 1.22m max (4'2" x 4' max) -
Sitting Room - 4.50m x 3.66m (14'9" x 12') - An irregular shaped room with open fireplace fitted with a villager wood burning stove set on a raised hearth, with brick bressummer and exposed Cotswold stone breast work. Two double glazed casement windows with window seats. Part exposed Cotswold stone wall with timber lintels. 5 Wall light points, Cotswold flagstone floor, TV and telephone points.
Door to
Dining Room - 3.25m x 2.44m average (10'8" x 8' average) - Including the stairs leading to the first floor. 4 Wall light points.
Archway to
Kitchen - 3.84m x 2.18m (12'7" x 7'2") - Sink unit with single drainer and mixer tap set within a wide surround with drawers and cupboards beneath. Space and plumbing for washing machine. Two housemaids cupboards. 4 ring gas hob with extractor hood above and Indesit oven and grill below. Below worksurface refrigerator. Range of eyelevel cupboards and display shelving. Wall mounted Worcester gas fired central heating boiler. Tiled floor. Glazed panelled door flanked by two casement windows leading to the garden terrace. The ceiling of the kitchen is open to the apex with a large fixed casement window above the door and separate velux window.
From the dining room, stairs with rope handrail lead to the first floor.
Landing - Display shelving. Stripped timber floor.
Bedroom 1 - 3.15m x 2.82m max (10'4" x 9'3" max) - Stripped timber floor, part exposed Cotswold stone wall with double glazed casement window and timber lintel, exposed timber partitioning.
Bedroom 2 - 3.66m x 2.44m average (12' x 8' average) - Plus built in cupboard with hanging rail and shelving. Stripped timber floor, part exposed Cotswold stone walls.
Bathroom - 3.35m x 2.51m average (11' x 8'3" average) - White suite comprising painted panelled bath with chrome mixer tap and shower attachment, low level w.c, shower cubicle with an overhead shower, pedestal wash hand basin with tiled splashback and strip light with shaver point above. Heated towel rail. Tiled floor.
Outside - My Cottage fronts the pavement. Situated to the right of the front door is a side access, providing useful storage and an external access to the rear garden. It measures 23’ x 3’6" average. There is no parking at the property, however there is parking close by in the town square and there is also a town car park nearby next to the Tesco car park.
The rear garden may be approached either from the kitchen or alternatively from the side access. There is a paved terraced area immediately abutting the rear of the cottage with steps leading to the remainder of the garden which is mainly laid to lawn and with a further paved terraced area and raised decking area at the far end.
The garden is surrounded in part by natural Cotswold stone walling and in part by timber fencing. Timber bin store.
The neighbouring property has the benefit of a right of way through the covered passage for the purposes of taking bins to the street.
Services - Mains electricity, water, gas and drainage are connected to the property. Please Note: We have not tested any equipment, appliances or services in this property. Prospective purchasers are advised to commission appropriate investigations prior to formulating their offer to purchase.
Local Authority - Cotswold District Council, Trinity Road, Cirencester, Gloucestershire, GL7 1PX.
Council Tax - Band A. Rates payable for 2025 - 2026 £1,570.73
Tenure - Freehold.
Directions - From the Square in the centre of Stow-on-the-Wold proceed by foot along the High Street which joins the A429 Fosse Way. Turn right and My Cottage is a short distance on the right hand side.
What3words - ///mainland.mailers.freshest
Brochures
My Cottage, Stow-on-the-WoldBrochure- COUNCIL TAXA payment made to your local authority in order to pay for local services like schools, libraries, and refuse collection. The amount you pay depends on the value of the property.Read more about council Tax in our glossary page.
- Band: A
- PARKINGDetails of how and where vehicles can be parked, and any associated costs.Read more about parking in our glossary page.
- No parking
- GARDENA property has access to an outdoor space, which could be private or shared.
- Yes
- ACCESSIBILITYHow a property has been adapted to meet the needs of vulnerable or disabled individuals.Read more about accessibility in our glossary page.
- Ask agent
My Cottage, Stow-on-the-Wold
Add an important place to see how long it'd take to get there from our property listings.
__mins driving to your place
About Tayler & Fletcher, Stow-On-The-Wold
Tayler & Fletcher, Digbeth Street, Stow On The Wold, GL54 1BN



Your mortgage
Notes
Staying secure when looking for property
Ensure you're up to date with our latest advice on how to avoid fraud or scams when looking for property online.
Visit our security centre to find out moreDisclaimer - Property reference 33730852. The information displayed about this property comprises a property advertisement. Rightmove.co.uk makes no warranty as to the accuracy or completeness of the advertisement or any linked or associated information, and Rightmove has no control over the content. This property advertisement does not constitute property particulars. The information is provided and maintained by Tayler & Fletcher, Stow-On-The-Wold. Please contact the selling agent or developer directly to obtain any information which may be available under the terms of The Energy Performance of Buildings (Certificates and Inspections) (England and Wales) Regulations 2007 or the Home Report if in relation to a residential property in Scotland.
*This is the average speed from the provider with the fastest broadband package available at this postcode. The average speed displayed is based on the download speeds of at least 50% of customers at peak time (8pm to 10pm). Fibre/cable services at the postcode are subject to availability and may differ between properties within a postcode. Speeds can be affected by a range of technical and environmental factors. The speed at the property may be lower than that listed above. You can check the estimated speed and confirm availability to a property prior to purchasing on the broadband provider's website. Providers may increase charges. The information is provided and maintained by Decision Technologies Limited. **This is indicative only and based on a 2-person household with multiple devices and simultaneous usage. Broadband performance is affected by multiple factors including number of occupants and devices, simultaneous usage, router range etc. For more information speak to your broadband provider.
Map data ©OpenStreetMap contributors.





