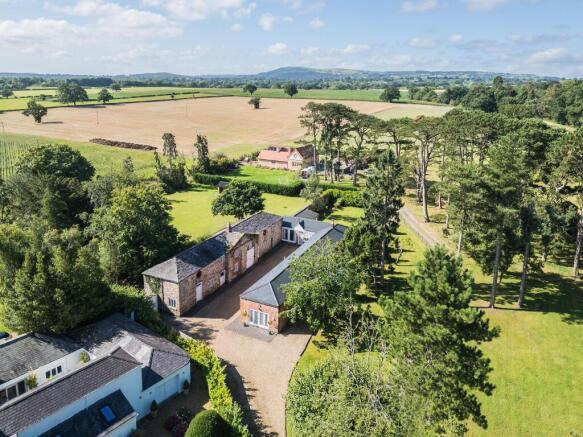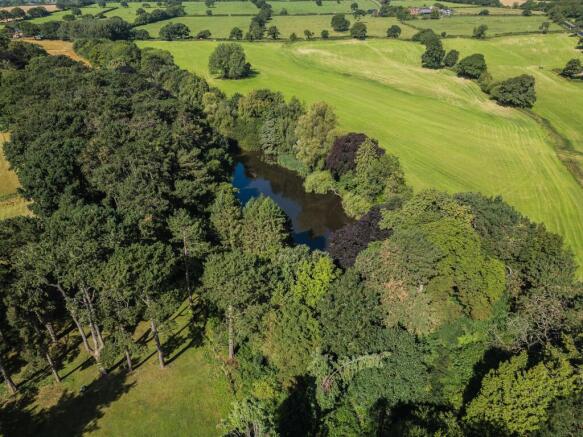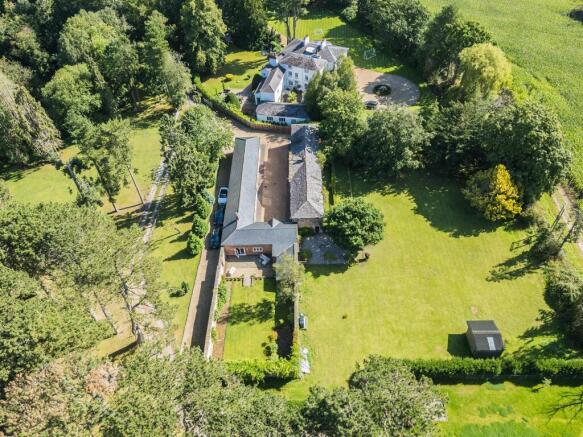
The Coach House, Kinnerton Lane, Chester

- PROPERTY TYPE
Detached
- BEDROOMS
4
- BATHROOMS
2
- SIZE
Ask agent
- TENUREDescribes how you own a property. There are different types of tenure - freehold, leasehold, and commonhold.Read more about tenure in our glossary page.
Freehold
Key features
- Beautifully converted former Coach House
- 14.5 acres of walled garden, woodland and paddocks
- Features a breathtaking lake and stream
- Excellent motorway links
- EPC Exempt
Description
A simply stunning four bedroom detached former Coach House nestling in approximately 14.5 acres of beautiful woodland, paddocks, formal gardens and featuring a serene lake. The Grade II Listed property was formerly the Coach House to Kinnerton Lodge, an early nineteenth century manor house, which although set in a stunning rural location is only minutes drive from the A55 which offers excellent road links to Chester (7 miles), Liverpool (24 miles), Wrexham (8 miles) and Manchester (49 miles). The adjoining stables offer potential for a number of uses (subject to obtaining the relevant planning consents). The property nestles in approx 14.5 acres of the most stunning gardens and grounds. There is a most attractive inner courtyard, and to the rear is a beautiful walled garden with superb patio area and lawn. There are also a number of paddocks, ideal for those with equestrian interests. A truly unique feature is the serene woodland and lake which is ideal for those with outside interests or wish to enjoy their privacy away from the hustle and bustle of modern life. The Coach House has been converted to an exceptionally high standard and been designed to take full advantage of the large windows. On entering the property there is a very large kitchen/living/dining room that is almost 30 feet in width. The room is fitted with a bespoke range of wall and base storage units with with granite worktops together with a granite topped central island with storage cupboards and breakfast bar. Within the units is a one and a half bowl ceramic sink with chrome mixer and grooved drainer, decorative chimney breast with mantel and tiled recess housing a Leisure range style cooker with five-ring hob, warming plate, double oven, grill and pan-drawer with extractor above. Double glazed window overlooking the walled garden with granite window sill. Integrated dishwasher, washing machine and fridge freezer. Ceiling light point, extractor, double radiator with thermostat, burglar alarm control pad, digital thermostatic heating controls for the under-floor heating, double glazed window overlooking the inner courtyard and wooden panelled door to outside. Part-glazed door to Dining Room. The main features of the room are the vaulted ceiling with exposed beams, limestone floor with electric under floor heating and French doors opening into the walled garden.
The dining room has a stunning vaulted ceiling, two picture windows overlooking the courtyard and French doors opening into the walled garden. The lounge is an attractive light room featuring a wood burning cast iron stove sat in an inglenook. The rooms has a lovely vaulted ceiling with revealed beamwork.
An inner hall leads to the bedroom wing. The master bedroom is a wonderfully indulgent suite featuring French doors opening onto an attractive terrace, the contemporary ensuite bathroom comprises: freestanding oval bath with mixer tap and shower attachment, low level dual flush WC, vanity unit with drawers beneath, picturesque arched double glazed window and chrome ladder style towel radiator. Bedrooms two and three are both double rooms with bedroom three benefitting from double doors that open into the courtyard. The family bathroom is again fitted with a contemporary white suite comprising; free standing double ended bath with central mixer tap, full tiled shower cubicle with drencher head and separate attachment, WC, vanity unti with cupboard beneath and chrome ladder style radiator. Bedroom four can be found close to the kitchen and benefits from lovely views over the walled garden.
The Coach House forms part of a gated estate which lies at the edge of the attractive village of Higher Kinnerton on the Welsh/Cheshire border. Chester City centre is easily accessible by car, together with the Chester Business Park and the A55 North Wales Expressway allowing daily commuting to the various commercial and industrial centres of the region. The village centre provides day to day shopping facilities, pubs, and a primary school (rated in 2014 as 'Best performing primary school in North Wales'). Buses run into Chester at regular intervals, and the A55 North Wales Expressway is within a few minutes' drive. The Broughton Retail Park with its Tesco superstore, range of High Street shopping outlets and a recently opened cinema is approximately 2 miles away.
Services:
-mains water and electricity
-oil fired central heating
-private sceptic tank drainage
Special note: there are a number of planning matters that are currently unresolved, please speak to Simon Middleton on to discuss further.
- COUNCIL TAXA payment made to your local authority in order to pay for local services like schools, libraries, and refuse collection. The amount you pay depends on the value of the property.Read more about council Tax in our glossary page.
- Band: F
- PARKINGDetails of how and where vehicles can be parked, and any associated costs.Read more about parking in our glossary page.
- Ask agent
- GARDENA property has access to an outdoor space, which could be private or shared.
- Yes
- ACCESSIBILITYHow a property has been adapted to meet the needs of vulnerable or disabled individuals.Read more about accessibility in our glossary page.
- Ask agent
Energy performance certificate - ask agent
The Coach House, Kinnerton Lane, Chester
Add an important place to see how long it'd take to get there from our property listings.
__mins driving to your place
Your mortgage
Notes
Staying secure when looking for property
Ensure you're up to date with our latest advice on how to avoid fraud or scams when looking for property online.
Visit our security centre to find out moreDisclaimer - Property reference EM-156820. The information displayed about this property comprises a property advertisement. Rightmove.co.uk makes no warranty as to the accuracy or completeness of the advertisement or any linked or associated information, and Rightmove has no control over the content. This property advertisement does not constitute property particulars. The information is provided and maintained by Meller Braggins, Knutsford. Please contact the selling agent or developer directly to obtain any information which may be available under the terms of The Energy Performance of Buildings (Certificates and Inspections) (England and Wales) Regulations 2007 or the Home Report if in relation to a residential property in Scotland.
*This is the average speed from the provider with the fastest broadband package available at this postcode. The average speed displayed is based on the download speeds of at least 50% of customers at peak time (8pm to 10pm). Fibre/cable services at the postcode are subject to availability and may differ between properties within a postcode. Speeds can be affected by a range of technical and environmental factors. The speed at the property may be lower than that listed above. You can check the estimated speed and confirm availability to a property prior to purchasing on the broadband provider's website. Providers may increase charges. The information is provided and maintained by Decision Technologies Limited. **This is indicative only and based on a 2-person household with multiple devices and simultaneous usage. Broadband performance is affected by multiple factors including number of occupants and devices, simultaneous usage, router range etc. For more information speak to your broadband provider.
Map data ©OpenStreetMap contributors.








