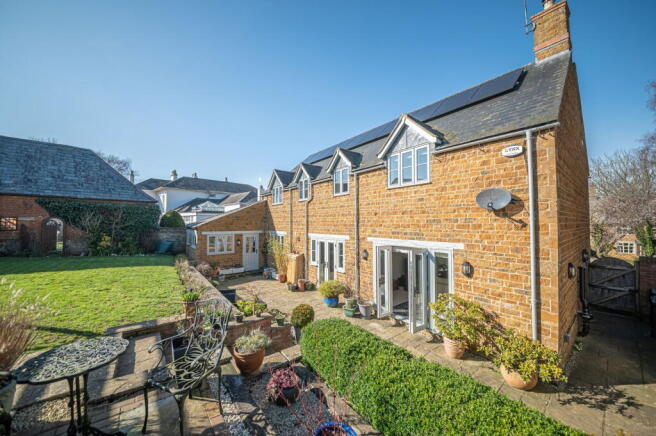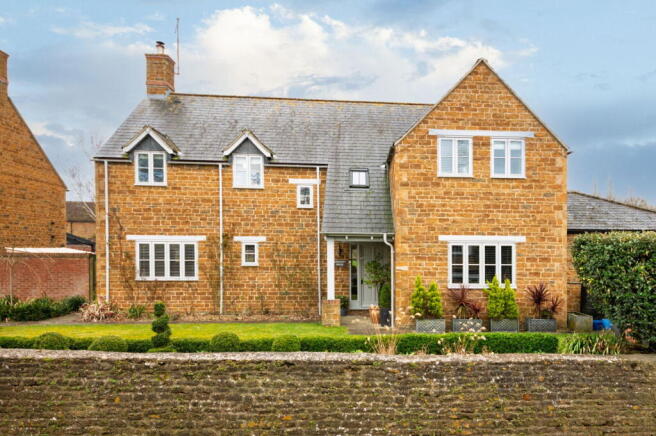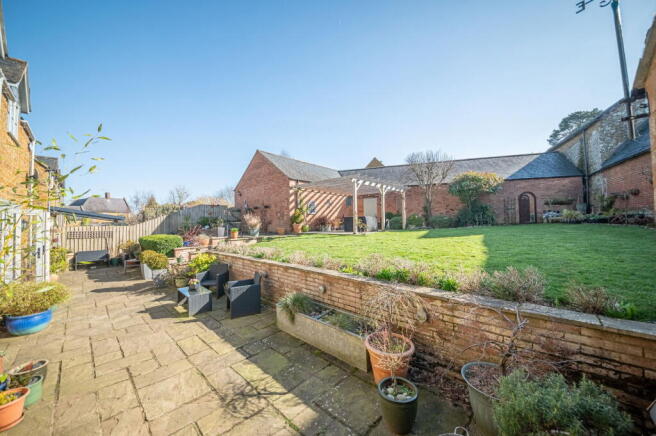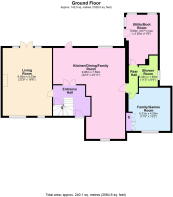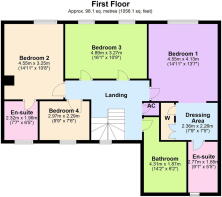
Main Street, Loddington NN14
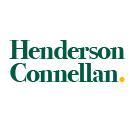
- PROPERTY TYPE
Detached
- BEDROOMS
5
- BATHROOMS
4
- SIZE
Ask agent
- TENUREDescribes how you own a property. There are different types of tenure - freehold, leasehold, and commonhold.Read more about tenure in our glossary page.
Freehold
Key features
- 2584.6sq.feet/240.1sq.metres
- Detached Property
- Four double bedrooms
- Outstanding quality throughout
- Off road parking
- Double garage
- Beautiful garden
- Solar Panels
- COUNCIL TAX: G
- EPC RATING: B
Description
"Ashcroft House"
An extended, stone detached residence commanding an enviable position in the heart of Loddington, the attractive main street is complimented by stone residences, with a primary school, village hall, medieval church illuminated by night, thriving cricket club and fine rural walks amongst the beautiful local countryside.
Working from home is efficient with superfast 'Gigaclear' fibre broadband connectivity. Kettering mainline railway is a short drive away connecting to London St Pancras in under an hour.
The high specification interior is beautifully appointed which includes an entrance hall, guest cloakroom, living room with elegant fireplace and working fire. The significant kitchen/dining/family room is sensational with central island and a two oven, two ring Aga, in addition to a separate oven and induction hob, combining to create a wonderful social space.
The generous snug is versatile, there is a ground floor shower room and a fabulous utility/boot room, all of which could be utilised as an annexe arrangement, ideal for multi-generational living.
Upstairs there is a principal bathroom and four bedrooms, the principal bedroom has a dressing area and sensational brand new wet room ensuite. The guest bedroom also features an ensuite shower room.
Sealed unit double glazing and oil-fired central heating are complimented by solar panels with battery storage (available by separate negotiation), creating efficient living.
The gardens are beautifully kept, the fore garden with lawn and manicured topiary, the rear garden has various patio seating areas allowing you to follow the sun, perfect for outdoor living, brick and stone walling create a secluded feel. There is a private block paved driveway with parking for two cars leading to an oversized double garage with electric doors.
A very impressive home and setting.
- 2584.6sq.feet/240.1sq.metres
- Oil fired heating with underfloor heating to the entrance hall, kitchen/dining/family room and guest cloakroom.
- Discreet, owned solar panels which connect to a 10.4kw battery facilitating storage there is also an electric car charger in the garage, (battery storage and car charger available by separate negotiation).
- Loft is fully boarded and with enlarged access hatch and built in loft ladder.
- Entrance Hall - enjoys porcelain style tiled flooring complete with underfloor heating, stairs rising to the first floor with generous under stairs storage, combination of oak interior doors and glazed timber doors leading to;
- Living Room - a palatial room perfect for entertaining, fabulous minster style fireplace with working fire.
- Kitchen/Dining/Family Room - This spacious room is perfect for entertaining and features a bespoke kitchen by Alexander Lewis of Market Harborough. It includes a wide range of base and eye-level cupboards and drawers, along with a deep butler-style sink set into granite worktops. The sink has a matching drainer, a period-style monobloc tap, and a Quooker boiling water tap. The kitchen also boasts a stunning two-ring electric, two-oven Aga set within a chimney recess with a granite backsplash and a concealed extractor. Additionally, there is a separate integrated oven and a four-ring induction hob with a designer extractor above.
Also included is an integrated dishwasher and a designated recess for an American-style fridge/freezer (available by separate negotiation). A fantastic pantry cupboard provides additional storage, while a central island, featuring a mix of granite and Iroko wood worktops with a breakfast bar, adds both style and practicality. The porcelain-style tiled flooring flows seamlessly into the spacious dining and family area, which is illuminated by recessed downlighters. Double doors open out to the garden, creating a bright and inviting space.
- Family/Games Room - a fabulous, versatile room with oak laminate flooring. Combined with the adjoining shower room and utility room, this offers scope for annexe living if desired.
- Utility Room/Boot Room - fitted with a range of designer cupboards, single drainer sink unit with monobloc tap inset to worktop, with space and plumbing for washing machine, tumble dryer and additional appliances (not included), island with storage, tiled flooring
- Shower Room - with a lovely suite to include low level WC, wash hand basin with mono bloc tap set within a vanity unit with Quartz top and storage below, walk in glass shower enclosure, ceramic tiled flooring and splash backs
- The first floor features four generous bedrooms, three of which are double rooms. Bedroom three was formerly two bedrooms and could easily be converted back to create a fifth if desired.
The palatial principal bedroom has a dressing area with built in wardrobes and a brand new wet room ensuite with low level WC, wash hand basin with mono bloc tap inset to vanity unit with Quartz top and vanity unit, walk in glass shower enclosure with rainfall shower, heated towel rails and full height tiled walls and flooring.
The guest bedroom also features an en-suite shower room.
The frontage is enclosed by stone walling with gate and pathway leading to the front door. Specialist lighting provides evening illumination.
The frontage is laid to lawn with attractive plantings, manicured topiary and an established hedge.
A gate leads to a separate section of the fore garden where there is a storage shed, the oil tank and log store.
The south facing walled rear garden features an extensive York stone patio with low level brick walling, steps lead up to raised patio areas, one with pergola perfect for alfresco dining and enjoying feature lighting. The generous garden is laid to lawn with manicured borders. A combination of brick and stone walling surrounds the garden, creating an attractive backdrop.
Secure gated access runs to one side and to the back. A block paved driveway provides parking for two cars and access to an oversized double garage with power, light and twin up and over electric doors. There is also an electric car charger inside the garage, available by separate negotiation.
Living Room - 6.93m x 5.03m (22'9" x 16'6")
Kitchen/Dining/Family Room - 9.86m x 7.34m (32'4" x 24'1")
Family/Games Room - 5.31m x 4.14m (17'5" x 13'7")
Utility/Boot Room - 5.05m x 3.56m (16'7" x 11'8")
Shower Room - 3.43m x 1.93m (11'3" x 6'4")
Bedroom One - 4.55m x 4.14m (14'11" x 13'7")
Dressing Room - 2.36m x 2.26m (7'9" x 7'5")
Ensuite - 2.77m x 1.65m (9'1" x 5'5")
Bedroom Two - 4.55m x 3.25m (14'11" x 10'8")
Ensuite - 2.31m x 1.96m (7'7" x 6'5")
Bedroom Three - 4.9m x 3.28m (16'1" x 10'9")
Bedroom Four - 2.97m x 2.29m (9'9" x 7'6")
Bathroom - 4.32m x 1.88m (14'2" x 6'2")
Brochures
Brochure 1- COUNCIL TAXA payment made to your local authority in order to pay for local services like schools, libraries, and refuse collection. The amount you pay depends on the value of the property.Read more about council Tax in our glossary page.
- Band: G
- PARKINGDetails of how and where vehicles can be parked, and any associated costs.Read more about parking in our glossary page.
- Garage,Driveway,Off street
- GARDENA property has access to an outdoor space, which could be private or shared.
- Private garden
- ACCESSIBILITYHow a property has been adapted to meet the needs of vulnerable or disabled individuals.Read more about accessibility in our glossary page.
- Ask agent
Main Street, Loddington NN14
Add an important place to see how long it'd take to get there from our property listings.
__mins driving to your place
Your mortgage
Notes
Staying secure when looking for property
Ensure you're up to date with our latest advice on how to avoid fraud or scams when looking for property online.
Visit our security centre to find out moreDisclaimer - Property reference S1239486. The information displayed about this property comprises a property advertisement. Rightmove.co.uk makes no warranty as to the accuracy or completeness of the advertisement or any linked or associated information, and Rightmove has no control over the content. This property advertisement does not constitute property particulars. The information is provided and maintained by Henderson Connellan, Kettering. Please contact the selling agent or developer directly to obtain any information which may be available under the terms of The Energy Performance of Buildings (Certificates and Inspections) (England and Wales) Regulations 2007 or the Home Report if in relation to a residential property in Scotland.
*This is the average speed from the provider with the fastest broadband package available at this postcode. The average speed displayed is based on the download speeds of at least 50% of customers at peak time (8pm to 10pm). Fibre/cable services at the postcode are subject to availability and may differ between properties within a postcode. Speeds can be affected by a range of technical and environmental factors. The speed at the property may be lower than that listed above. You can check the estimated speed and confirm availability to a property prior to purchasing on the broadband provider's website. Providers may increase charges. The information is provided and maintained by Decision Technologies Limited. **This is indicative only and based on a 2-person household with multiple devices and simultaneous usage. Broadband performance is affected by multiple factors including number of occupants and devices, simultaneous usage, router range etc. For more information speak to your broadband provider.
Map data ©OpenStreetMap contributors.
