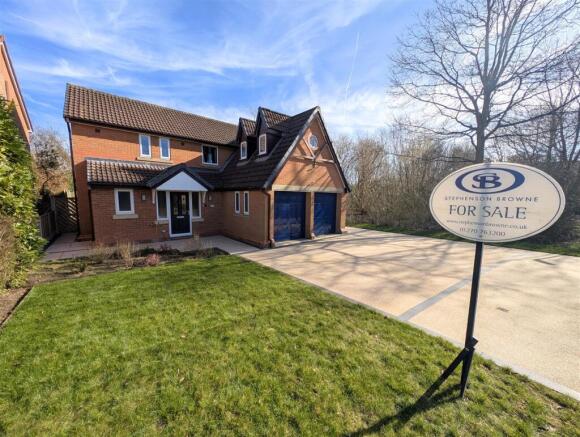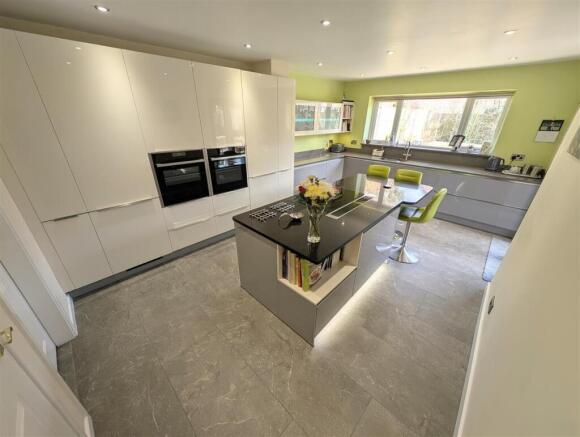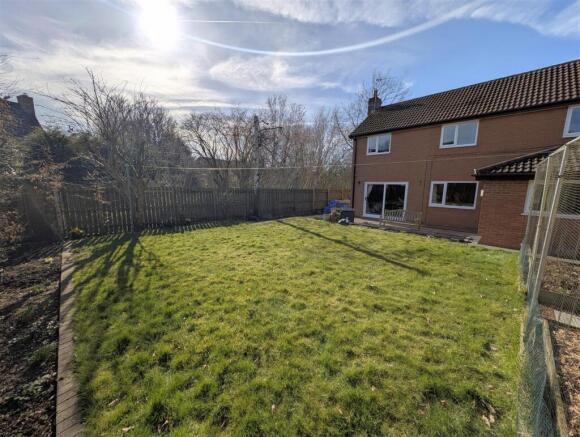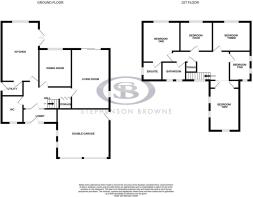
Fishermans Close, Winterley, Sandbach

- PROPERTY TYPE
Detached
- BEDROOMS
5
- BATHROOMS
2
- SIZE
Ask agent
- TENUREDescribes how you own a property. There are different types of tenure - freehold, leasehold, and commonhold.Read more about tenure in our glossary page.
Freehold
Key features
- Double Garage
- Separate Utility
- Cul De Sac & Village Location
- Driveway Parking
- Bathroom, Ensuite & WC
- Five Bedrooms - Four Doubles
- Underfloor Heating
- Extended in 2015
- New Kitchen in 2015
- East-Facing Rear Garden
Description
The home features two spacious reception rooms, ideal for both entertaining and relaxing. With five well-proportioned bedrooms, four of which are doubles, there is plenty of room for a growing family. There is a family bathroom, plus the main bedroom benefits from an ensuite shower room, while a convenient WC is located on the ground floor. There is a grand entrance lobby ideal for storage and currently utilised as a cloakroom.
Since 2015, this property has been thoughtfully extended and upgraded, showcasing a contemporary kitchen and a separate utility room, both equipped with underfloor heating for added comfort. The kitchen is fitted with high-quality Siemens and Neff appliances, making it a delightful space for culinary enthusiasts. In recent years, the bathroom, ensuite and WC have also been modernised, ensuring a stylish and functional environment.
The private and enclosed east-facing rear garden provides a tranquil outdoor space, perfect for enjoying morning sunshine or hosting summer gatherings. Winterley Pool is just a short walk away, and can be seen from two of the rear-facing bedrooms.
For those commuting, the property offers easy access to nearby towns, Crewe railway station, and the M6 Junction 17, making it an ideal location for professionals. This delightful family home in Winterley is a rare find, combining modern amenities with a peaceful village setting, and is sure to appeal to discerning buyers seeking a spacious and stylish residence.
Living Room - 5.44 x 3.44 (17'10" x 11'3") - Double aspect with sliding doors leading to the patio. Multiple light settings for ambiance.
Dining Room - 3.45 x 2.95 (11'3" x 9'8") -
Kitchen - 5.4 x 3.6 (17'8" x 11'9") - A well lit kitchen with spotlights and under counter / cupboard and island lights. Unistone and Quartz work surfaces. The island has space for three stools as a breakfast bar. Pan drawers. Siemens induction smart hob and extractor rising from the island. Pullout larders. Underfloor heating. A Siemens integrated tall fridge and separate tall freezer. Neff electric combination microwave and standard oven, warming drawer, and steam oven. Integrated bins. Siemens integrated dishwasher. Patio doors leading to the garden.
Utility - 1.9 x 1.5 (6'2" x 4'11") - Underfloor heating. Space and plumbing for washing machine and tumble dryer, currently occupied by a condenser dryer. Unistone and Quartz work surface. Side door.
Wc - 2.46 x 1.8 (8'0" x 5'10") - Wall hung vanity sink and a WC.
Lobby - 3.2 x 1.27 (10'5" x 4'1") -
Hall - 4.5 x 2.5 (14'9" x 8'2") - Three understairs storage cupboards.
Landing - Airing cupboard / storage.
Bedroom One - 3.67 x 3.56 (12'0" x 11'8") -
Ensuite - 1.75 x 1.65 (5'8" x 5'4") - Installed in 2024, comprising a vanity sink, back to wall WC, and walk-in shower with rainfall mixer. An LED, music playing, demisting mirror with shaving point. Recessed shelf. Anthracite radiator. Extractor.
Bedroom Two - 4.27 x 2.7 (14'0" x 8'10") - With kingspan insulation in the walls, ceiling and floor. Two tall eaves storage cupboards.
Bathroom - 2.15 x 1.68 (7'0" x 5'6") - Recently installed comprising vanity sink and WC unit with Quartz work surface. A bathtub with rainfall mixer shower above. An LED, music playing, demisting mirror with shaving point. Anthracite radiator. Extractor.
Bedroom Three - 3.51 x 2.67 (11'6" x 8'9") -
Bedroom Four - 2.98 x 2.67 (9'9" x 8'9") - Currently utilised as a large study.
Bedroom Five / Study - 2.69 x 1.91 (8'9" x 6'3") -
Double Garage - With power and light. Up and over doors.
Externally - Driveway parking for multiple vehicles, front lawn. Both sides of the property benefit from gated access leading to the rear. East-facing rear garden that isn't overlooked. Pond with safety system and reinforced steel. External power.
General Notes - New consumer unit in 2024.
EV Charging Point.
Bound resin driveway.
Mains system smoke alarms.
The loft has a light and LED tube.
Worcester boiler approx 12 years old.
Brochures
Fishermans Close, Winterley, SandbachBrochure- COUNCIL TAXA payment made to your local authority in order to pay for local services like schools, libraries, and refuse collection. The amount you pay depends on the value of the property.Read more about council Tax in our glossary page.
- Band: F
- PARKINGDetails of how and where vehicles can be parked, and any associated costs.Read more about parking in our glossary page.
- Yes
- GARDENA property has access to an outdoor space, which could be private or shared.
- Yes
- ACCESSIBILITYHow a property has been adapted to meet the needs of vulnerable or disabled individuals.Read more about accessibility in our glossary page.
- Ask agent
Fishermans Close, Winterley, Sandbach
Add an important place to see how long it'd take to get there from our property listings.
__mins driving to your place


Your mortgage
Notes
Staying secure when looking for property
Ensure you're up to date with our latest advice on how to avoid fraud or scams when looking for property online.
Visit our security centre to find out moreDisclaimer - Property reference 33730556. The information displayed about this property comprises a property advertisement. Rightmove.co.uk makes no warranty as to the accuracy or completeness of the advertisement or any linked or associated information, and Rightmove has no control over the content. This property advertisement does not constitute property particulars. The information is provided and maintained by Stephenson Browne Ltd, Sandbach. Please contact the selling agent or developer directly to obtain any information which may be available under the terms of The Energy Performance of Buildings (Certificates and Inspections) (England and Wales) Regulations 2007 or the Home Report if in relation to a residential property in Scotland.
*This is the average speed from the provider with the fastest broadband package available at this postcode. The average speed displayed is based on the download speeds of at least 50% of customers at peak time (8pm to 10pm). Fibre/cable services at the postcode are subject to availability and may differ between properties within a postcode. Speeds can be affected by a range of technical and environmental factors. The speed at the property may be lower than that listed above. You can check the estimated speed and confirm availability to a property prior to purchasing on the broadband provider's website. Providers may increase charges. The information is provided and maintained by Decision Technologies Limited. **This is indicative only and based on a 2-person household with multiple devices and simultaneous usage. Broadband performance is affected by multiple factors including number of occupants and devices, simultaneous usage, router range etc. For more information speak to your broadband provider.
Map data ©OpenStreetMap contributors.





