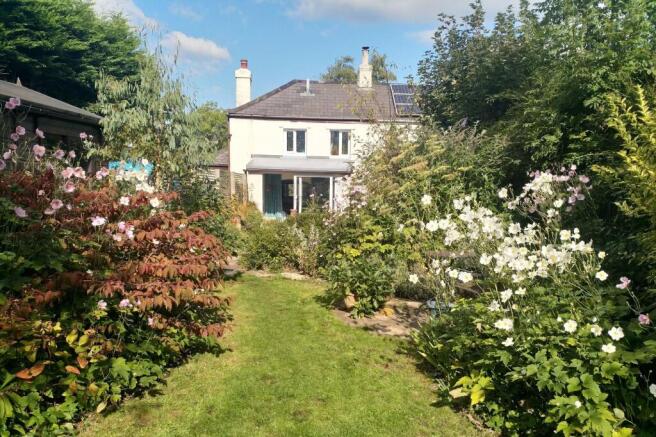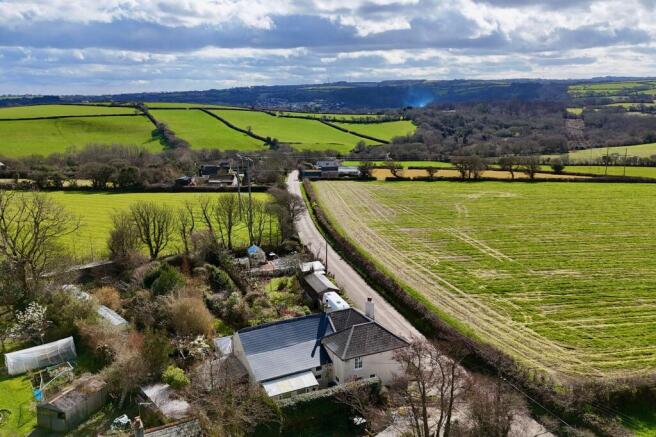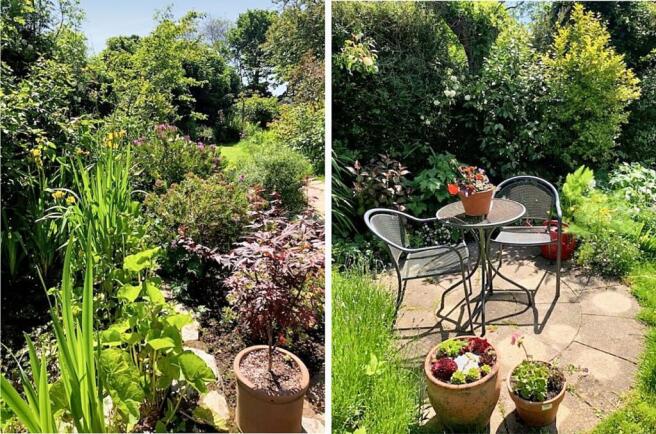
Pulla Cross, Truro, TR4

- PROPERTY TYPE
Semi-Detached
- BEDROOMS
3
- BATHROOMS
1
- SIZE
991 sq ft
92 sq m
- TENUREDescribes how you own a property. There are different types of tenure - freehold, leasehold, and commonhold.Read more about tenure in our glossary page.
Freehold
Key features
- Restored mid 1800s country cottage
- Rural yet accessible location
- Character 3 bedroom accommodation
- Two delightful 'living' rooms
- Originality comfort & style
- Established 140' garden
- Garage, driveway and parking space
- Falmouth 6.8 miles / Redruth 4.8 miles / Truro 7.6 miles
Description
THE PROPERTY
South Cottage was likely built around 1840 and has a charming blend of originality, modern day comfort and style. All is beautifully presented with a quality of finish and fixture that sets it above the norm. The present owners have replaced, renewed and improved here, without expense spared, creating a home and garden they love. The Cottage has two ‘living rooms’ downstairs: a sociable, kitchen/dining room and a sitting room leading to the sun/garden room. The 20’ kitchen/dining room has four windows, a painted beamed ceiling, cream Shaker-style cupboards and solid bamboo worktops, together with a ‘Leisure Cookmaster’ stove and subtly exposed stonework. The sitting room is a delight with its inglenook fireplace, multi-fuel stove, painted beams and sliding door access, via the sunroom, on to the terrace and garden. Upstairs are three bedrooms, a generous size bath/shower room and some lovely garden and rolling countryside views. A mains gas boiler fuels radiator central heating and hot water supply, windows are UPVC double glazed in period style, and there is a utility with space for washing machine and tumble dryer. The garden here is a treat, measuring about 140’ deep and full of colour, interest and establishment. It is level, enclosed and screened with a productive allotment area as well as a South facing pondside patio beside the cottage. All is workmanlike and practical with a 21’ timber garage, driveway and parking space, two aluminium greenhouses, a shed and wood store, together with rain water fed water butts and area for compost. This is a best of both worlds, and a gem of a country cottage, away from hustle and bustle yet where so much is readily accessible - wholeheartedly recommended!
THE LOCATION
Aptly named South Cottage lies in unspoilt Cornish countryside at Pulla Cross, where conveniently, Falmouth harbour town is less than 7 miles away, Redruth 5 miles and Truro Cathedral City under 8 miles. At South Cottage, one can easily access the rugged North Cornish Coast whilst Devoran Creek on the South Coast, only 3.5 miles away, provides a wonderful opportunity to explore the waterways of the Fal estuary, bay and coast. Pulla Cross lies in the Parish of Gwennap from where several lovely villages and communities are a few minutes’ drive; Frogpool is the nearest, only half a mile away, with the local Cornish Arms Pub, and just beyond to Cusgarne, with a good Ofsted rated Primary School and the excellent Cusgarne Organic Farm Shop. Perranwell Station village is less than 2 miles and home to the Royal Oak Pub, a Primary School (Good Ofsted), and community store. The village lies close to the Coast to Coast mineral tramway cycle path (from Portreath to Devoran) and on the Falmouth to Truro railway, with a mainline link to London Paddington. There are some wonderful natural resources and places to enjoy within a 5-10 minute drive, such as Carn Marth standing 235m high with fantastic coast to coast views, amphitheatre and lake, noted as a wild swimming hotspot. Kennall Vale nature reserve at Ponsanooth is a local favourite; a beautiful woodland valley with a river tumbling through, together with granite ruins of the abandoned former 1800s gunpowder factory site. Stithians Lake is another gem, being the largest inland water in West Cornwall with something for everyone to enjoy: from fishing to footpaths, wildlife to watersports, cafe to camping, the lake is a hub of activity and a peaceful escape. South Cottage is just a 5 minute walk to the Richard Jory Playing Field with its great children’s play area as well a football pitch.
EPC Rating: D
ACCOMMODATION IN DETAIL
(ALL MEASUREMENTS ARE APPROXIMATE) Quality UPVC painted panelled wooden effect front door into.....
ENTRANCE
UPVC double glazed corner window, cavity block base wall. Oak laminate flooring, arched opening through to kitchen and dining room. Pine ledge and braced door to...
UTILITY (1.27m x 1.78m)
UPVC double glazed window to front. Roll top work surfaces with space and plumbing beneath for washing machine and tumble dryer. Radiator. Continuation of oak laminate flooring. Shelving. Spotlights.
KITCHEN/DINING ROOM
A delightful open plan space 20' x 13' 3" (6.1m x 4.04m) overall; with turning staircase, up to the first floor. Under stair cupboard space.
DINING AREA
With a twelve-pane UPVC double glazed window to front. Oak laminate floor. Painted beamed, spotlit ceiling and boards. Original fireplace recess (non functional) with subtly exposed stonework, granite lintel and stone hearth.
THE KITCHEN
In cream Shaker style, with three windows, to side and rear. Solid bamboo worktops and inset 'Carron Phoenix' stainless steel sink and drainer with mixer tap. Tiled splashback. 'Leisure Cookmaster' stove. Integrated fridge/freezer. Space for dishwasher. Two corner carousels. Two radiators. Opening through to...
SITTING ROOM (3.43m x 3.81m)
Charming room with Inglenook fireplace and inset gas multifuel Hunter Herald 6kw stove in a recess with slate hearth and timber lintel. Recesses to either side. Painted beamed ceiling. Multipane UPVC double glazed window to front. Window shelf. A wide archway through to...
SUN/GARDEN ROOM (2.03m x 2.82m)
Wide UPVC double glazed sliding patio doors out into the garden. Multipane window to side. Ceramic tile floor.
FIRST FLOOR
Turning stairs to...
LANDING
Pine door to shelved airing cupboard. Pine ledge and braced doors to three bedrooms and...
BATH/SHOWER ROOM
11' 5" (3.48m) x 6' (1.83m) reducing to 5' 6" (1.68m) White suite comprising WC, hand basin and a shower end bath, over which is a boiler fed shower, curve screen and tiled surround. Obscure double glazed window to garden. Shelf. Mains gas fired 'Baxi' boiler fuelling radiator central heating and hot water supply. Shaver point. Ceiling spotlights. Radiator.
BEDROOM ONE (2.95m x 4.06m)
Multipane UPVC double glazed window to front. Barrelled ceiling. Radiator.
BEDROOM TWO (2.9m x 3.05m)
Recessed mulitpane UPVC double glazed window to side. 8' high barrelled ceiling. Radiator.
BEDROOM THREE (1.96m x 2.51m)
UPVC double glazed window to garden. Access to roof space.
AGENTS NOTE
The Cottage is fitted with a Positive Input Ventilation (PIV) system.
Garden
Part of the joy of South Cottage is its private, sheltered, sun-facing garden, measuring a healthy 140' deep by 30-40' wide. All is level, enclosed, part lawned and beautifully established whilst enjoying a perfect orientation to enjoy seasonal sunshine for much of the day. FRONT Raised bed of rosemary and Hebe. A fine rose climbs the front of the cottage.There is a parking space to the front with twin, wooden gates onto a 28’ long driveway, leading to … TIMBER GARAGE 21' x 9' (6.4m x 2.74m) Double door entrance and pedestrian door into garden. Windows to side and rear. Concrete floor with an inspection pit. Power and light. Workbench and shelving. SHED 12' X 10' Pent roof. Shelving, power & light. Rainwater fed water butts. Clothes drying area beside. WOOD STORE An easy flow from the sitting and garden/sunroom onto a sheltered stone patio beside an established, wildlife rich pond. Here we see iris, marsh marigolds. Lillies and watermint in its margins. The garden includes arches and trellises adorned with roses, clematis and jasmine, and a secluded circular patio, culminating at the organised vegetable garden at its end. All is interesting and so richly planted with many shrubs and small trees including natural hedges of sycamore, ash, holly and beech, this garden is safe, considered and enclosed for children and pets. To name a few, we have a crab apple, Sorbus (Rowan), Philadelphus (mock orange), Abelia Grandiflora, Viburnum and Pittosporum, Phormium, Photinia (Red Robin) and a rather lovely Amelanchier tree. THE PRODUCE GARDEN Measuring about 40' x 40', level and picket fence enclosed. The owners have loved this area with its naturally nutrient rich soil and ability to consistently grow great vegetables using a 'no dig' cultivation method. Here we have two sturdy aluminium greenhouses 12’ x 8’ and 8’ x 6’ with healthy grape vine and rhubarb patch. Compost area. Outside lights.
Brochures
Brochure 1- COUNCIL TAXA payment made to your local authority in order to pay for local services like schools, libraries, and refuse collection. The amount you pay depends on the value of the property.Read more about council Tax in our glossary page.
- Band: D
- PARKINGDetails of how and where vehicles can be parked, and any associated costs.Read more about parking in our glossary page.
- Yes
- GARDENA property has access to an outdoor space, which could be private or shared.
- Private garden
- ACCESSIBILITYHow a property has been adapted to meet the needs of vulnerable or disabled individuals.Read more about accessibility in our glossary page.
- Ask agent
Pulla Cross, Truro, TR4
Add an important place to see how long it'd take to get there from our property listings.
__mins driving to your place
Your mortgage
Notes
Staying secure when looking for property
Ensure you're up to date with our latest advice on how to avoid fraud or scams when looking for property online.
Visit our security centre to find out moreDisclaimer - Property reference f288243f-f8b7-4235-845a-a1847a06fbe8. The information displayed about this property comprises a property advertisement. Rightmove.co.uk makes no warranty as to the accuracy or completeness of the advertisement or any linked or associated information, and Rightmove has no control over the content. This property advertisement does not constitute property particulars. The information is provided and maintained by Heather & Lay, Falmouth. Please contact the selling agent or developer directly to obtain any information which may be available under the terms of The Energy Performance of Buildings (Certificates and Inspections) (England and Wales) Regulations 2007 or the Home Report if in relation to a residential property in Scotland.
*This is the average speed from the provider with the fastest broadband package available at this postcode. The average speed displayed is based on the download speeds of at least 50% of customers at peak time (8pm to 10pm). Fibre/cable services at the postcode are subject to availability and may differ between properties within a postcode. Speeds can be affected by a range of technical and environmental factors. The speed at the property may be lower than that listed above. You can check the estimated speed and confirm availability to a property prior to purchasing on the broadband provider's website. Providers may increase charges. The information is provided and maintained by Decision Technologies Limited. **This is indicative only and based on a 2-person household with multiple devices and simultaneous usage. Broadband performance is affected by multiple factors including number of occupants and devices, simultaneous usage, router range etc. For more information speak to your broadband provider.
Map data ©OpenStreetMap contributors.






