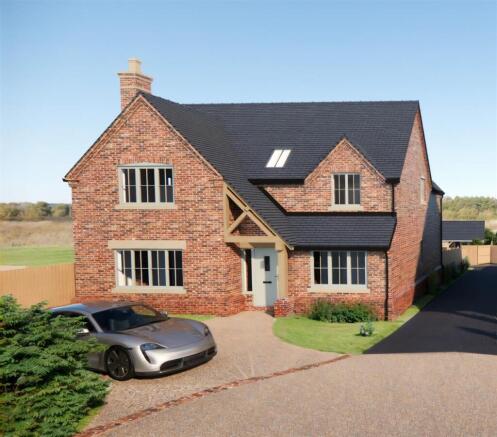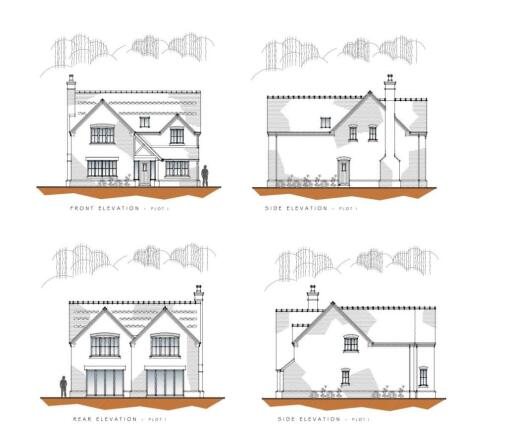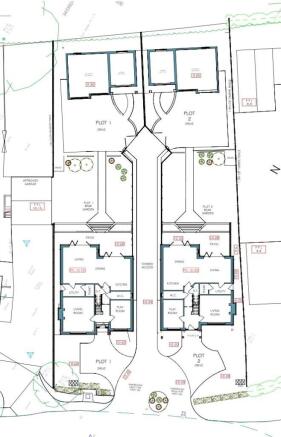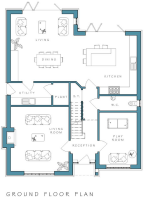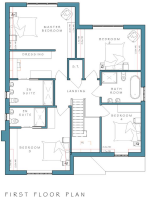
Plot 1, Oak Road, Denstone, Staffordshire

- PROPERTY TYPE
Detached
- BEDROOMS
4
- BATHROOMS
3
- SIZE
Ask agent
- TENUREDescribes how you own a property. There are different types of tenure - freehold, leasehold, and commonhold.Read more about tenure in our glossary page.
Freehold
Description
Discover two exceptional properties built by BJ Bloor, a renowned luxury house builder and family business. These stunning homes are nestled in the picturesque and sought-after village of Denstone, offering a rare opportunity to own a high-specification home in a premium location.
Both properties are designed with modern living in mind, featuring expansive open-plan living, dining, and kitchen spaces that provide a seamless flow for everyday living and entertaining. In addition to the heart of the home, each property also boasts a formal living room aswell as an additional reception room, which can be utilised to suite the homeowners needs, perfect for leisure or relaxation.
With four spacious bedrooms, including a master suite with its own dressing room and luxurious en-suite bathroom, these homes offer unparalleled comfort and style. Each home also benefits from three beautifully appointed bathrooms, ensuring ample space for all the family.
One of the unique highlights of these homes is the additional detached outbuilding which comprises of a dedicated home office and double garage. This again could be used as the homeowner feels fit but the idea of the separate space for work or relaxation is very unique.
Completed to the highest standard, these homes offer a perfect balance of family living and luxury, designed to suit the needs of discerning buyers looking for a truly special property in one of Staffordshire’s most desirable villages.
Contact ABODE today for more details or to arrange a viewing – don’t miss out on this incredible opportunity to secure a home that offers both elegance and versatility in Denstone.
Plot 1 - PLOT 1 – EXCLUSIVE NEW HOME BY BJ BLOOR IN DENSTONE
Plot 1 is a stunning new home built by BJ Bloor, a family-run luxury builder known for their high-quality craftsmanship. Located in the sought-after village of Denstone, this property offers the perfect combination of modern living in a premium location.
Designed by the award-winning BI Design of Repton, this home offers a practical, stylish layout that meets the needs of family living. The left-hand plot (as you look at the site from the front elevation) features an open-plan living, dining, and kitchen area, a formal living room, and an additional reception room”. There are four bedrooms, including a master suite with a dressing room and en-suite, along with three bathrooms.
A key feature of this property is the detached outbuilding that has the versatility to be used as a dedicated home office building and/or gym and garage facility. Please see pages 14-15 for more details on the Garage and outbuilding.
Completed to a high specification, this home offers quality and modern living in a desirable village setting.
Contact us today to arrange a viewing or for more information.
Have Your Say When It Comes To Your Dream Home - When previous clients have committed to buying at an early stage of the build BJBloors have given them the opportunity to get involved in decisions involving
fit out, layout and design to varying degrees. This has proven to have been very popular with past clients as they were able to join the very few people getting
the opportunity to really personalise their new home to their exact tastes and dreams
Includes: - • Handcrafted Oak porches/entrance features
• High quality R9 flush casement windows
• Bespoke staircase using a combination of
hardwoods and varying materials
• Designer range internal doors
• Air source heat pumps
• Underfloor heating
• Remote intelligent heating control systems
• Electric garage doors
• Bespoke kitchen with Neff appliances
and granite worktops
• High quality bathroom designs
• Log burner (optional)
• Landscaped garden and patio area
Detached Outbuilding - DETACHED OUTBUILDINGS
One of the most distinctive and valuable highlights of these thoughtfully designed homes
is the inclusion of a spacious detached outbuilding providing garaging and additional
dedicated accommodation, carefully designed to the evolving needs of modern living.
Whether you envision it as ancillary accommodation for guests or extended family, a private
gym to maintain your fitness routine in the comfort of your home, or a fully equipped home
office that fosters productivity and work-life balance, the possibilities for customisation are
virtually endless, ensuring that your home evolves seamlessly with your lifestyle
Brochures
Plot 1, Oak Road, Denstone, StaffordshireBrochure- COUNCIL TAXA payment made to your local authority in order to pay for local services like schools, libraries, and refuse collection. The amount you pay depends on the value of the property.Read more about council Tax in our glossary page.
- Ask agent
- PARKINGDetails of how and where vehicles can be parked, and any associated costs.Read more about parking in our glossary page.
- Yes
- GARDENA property has access to an outdoor space, which could be private or shared.
- Yes
- ACCESSIBILITYHow a property has been adapted to meet the needs of vulnerable or disabled individuals.Read more about accessibility in our glossary page.
- Ask agent
Energy performance certificate - ask agent
Plot 1, Oak Road, Denstone, Staffordshire
Add an important place to see how long it'd take to get there from our property listings.
__mins driving to your place
About Abode, Staffordshire & Derbyshire
Regents House, 34b High Street, Tutbury Burton on Trent Staffordshire DE13 9LS


Your mortgage
Notes
Staying secure when looking for property
Ensure you're up to date with our latest advice on how to avoid fraud or scams when looking for property online.
Visit our security centre to find out moreDisclaimer - Property reference 33730127. The information displayed about this property comprises a property advertisement. Rightmove.co.uk makes no warranty as to the accuracy or completeness of the advertisement or any linked or associated information, and Rightmove has no control over the content. This property advertisement does not constitute property particulars. The information is provided and maintained by Abode, Staffordshire & Derbyshire. Please contact the selling agent or developer directly to obtain any information which may be available under the terms of The Energy Performance of Buildings (Certificates and Inspections) (England and Wales) Regulations 2007 or the Home Report if in relation to a residential property in Scotland.
*This is the average speed from the provider with the fastest broadband package available at this postcode. The average speed displayed is based on the download speeds of at least 50% of customers at peak time (8pm to 10pm). Fibre/cable services at the postcode are subject to availability and may differ between properties within a postcode. Speeds can be affected by a range of technical and environmental factors. The speed at the property may be lower than that listed above. You can check the estimated speed and confirm availability to a property prior to purchasing on the broadband provider's website. Providers may increase charges. The information is provided and maintained by Decision Technologies Limited. **This is indicative only and based on a 2-person household with multiple devices and simultaneous usage. Broadband performance is affected by multiple factors including number of occupants and devices, simultaneous usage, router range etc. For more information speak to your broadband provider.
Map data ©OpenStreetMap contributors.
